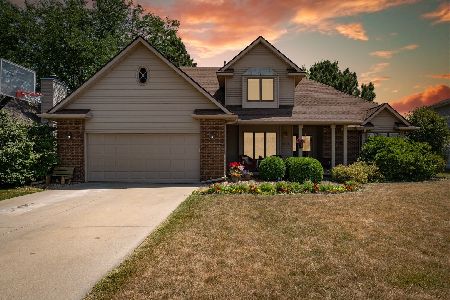1507 Ironwood Cc Drive, Normal, Illinois 61761
$255,000
|
Sold
|
|
| Status: | Closed |
| Sqft: | 2,634 |
| Cost/Sqft: | $102 |
| Beds: | 4 |
| Baths: | 4 |
| Year Built: | 1992 |
| Property Taxes: | $6,835 |
| Days On Market: | 3238 |
| Lot Size: | 0,37 |
Description
Value & Style await you in this Kaisner built 2 story. Full Brick Front, Open Floor Plan, Brick Fireplace, New Flooring in Living Room, Dinette, & Bedroom (7/17) Freshly Painted (7/17) Kitchen with Shaker Styled Cabinets, Granite Countertops, Hardwood Floors, Stainless Steel Appliances, Work Station & Pantry Cabinets, Updated Baths, Updated Light Fixtures, New Front Door with Side Lights, Vaulted 4 Seasons Room with View of 14th Fairway, Stylish Master Suite with Walk-in Closet, Master Bath with Granite Countertops, Ceramic Floors, & Soaking Tub. Cheerful Skylight in Bedroom 2, Main Floor Bedroom (currently used as study) Adjacent to Full Bath, Basement includes Family/Media Room, Wet Bar, Built-in Shelves, Surround Sound, 5th Bedroom, 4th Bath, Workout Room, & Workshop Area. Main floor laundry. Original Owner, Meticulously Maintained, Stone Patio, & Deep Lot with Golf Course Frontage. Quality Throughout!
Property Specifics
| Single Family | |
| — | |
| Traditional | |
| 1992 | |
| Full | |
| — | |
| No | |
| 0.37 |
| Mc Lean | |
| Ironwood | |
| 50 / Annual | |
| — | |
| Public | |
| Public Sewer | |
| 10208015 | |
| 1414202004 |
Nearby Schools
| NAME: | DISTRICT: | DISTANCE: | |
|---|---|---|---|
|
Grade School
Prairieland Elementary |
5 | — | |
|
Middle School
Parkside Jr High |
5 | Not in DB | |
|
High School
Normal Community West High Schoo |
5 | Not in DB | |
Property History
| DATE: | EVENT: | PRICE: | SOURCE: |
|---|---|---|---|
| 10 Oct, 2017 | Sold | $255,000 | MRED MLS |
| 6 Sep, 2017 | Under contract | $269,000 | MRED MLS |
| 10 Mar, 2017 | Listed for sale | $299,000 | MRED MLS |
Room Specifics
Total Bedrooms: 4
Bedrooms Above Ground: 4
Bedrooms Below Ground: 0
Dimensions: —
Floor Type: Carpet
Dimensions: —
Floor Type: Carpet
Dimensions: —
Floor Type: Carpet
Full Bathrooms: 4
Bathroom Amenities: Garden Tub
Bathroom in Basement: 1
Rooms: Other Room,Foyer,Enclosed Porch Heated
Basement Description: Partially Finished
Other Specifics
| 2 | |
| — | |
| — | |
| Patio, Porch | |
| Mature Trees,Landscaped,Golf Course Lot | |
| 80 X 200 | |
| — | |
| Full | |
| First Floor Full Bath, Vaulted/Cathedral Ceilings, Skylight(s), Bar-Wet, Built-in Features, Walk-In Closet(s) | |
| Dishwasher, Refrigerator, Range, Microwave | |
| Not in DB | |
| — | |
| — | |
| — | |
| Wood Burning |
Tax History
| Year | Property Taxes |
|---|---|
| 2017 | $6,835 |
Contact Agent
Nearby Similar Homes
Nearby Sold Comparables
Contact Agent
Listing Provided By
Crowne Realty







