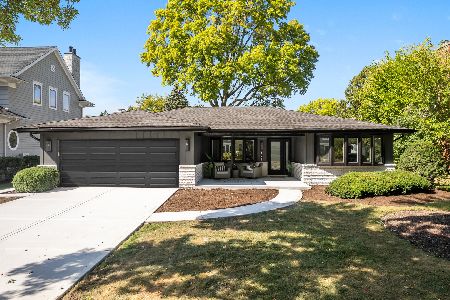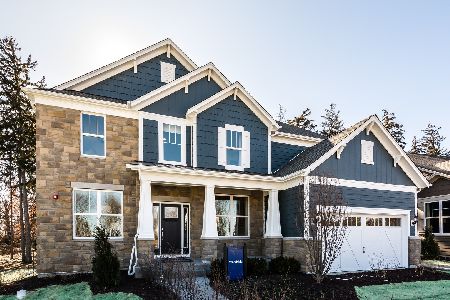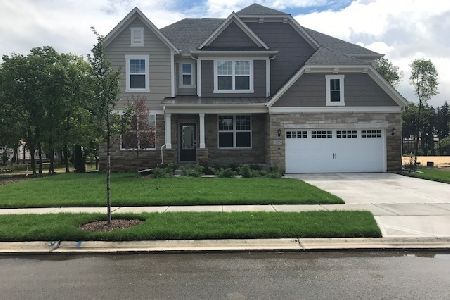1507 Nicholas Court, Naperville, Illinois 60563
$885,000
|
Sold
|
|
| Status: | Closed |
| Sqft: | 3,400 |
| Cost/Sqft: | $272 |
| Beds: | 4 |
| Baths: | 5 |
| Year Built: | 1998 |
| Property Taxes: | $13,070 |
| Days On Market: | 691 |
| Lot Size: | 0,00 |
Description
THIS IS ONE OF THE FEW MAGNIFICENT GLADSTONE BUILDERS BUILT HOMES IN THE SOUGHT AFTER NORTH NAPERVILLE CENTURY FARMS SUBDIVISION. 4-5 BEDROOMS/ 4.5 BATH HOME. PREMIUM CUL DE SAC. TOP RATED SCHOOLS. FEW MINUTES TO DOWNTOWN NAPERVILLE ,TRAIN STATION AND I-88. TOTALLY ELEGANT AND STUNNING FLOOR PLAN. Double Story Living Room and Volume Ceiling Family Room w/Fireplace. Owner has spent over 150k in Past Upgrades-Hardwood floors on 1st floor and Crown moldings. Completely Remodeled Island Kitchen w/granite counters, stainless appliances. OPEN FLOOR PLAN. The Large Master Bedroom with Sitting room has His and Hers closets a large remodeled Whirlpool tub and Separate Shower. One of the other 4th Bedrooms upstairs has also added a private Bath. A first floor Office or Den. All custom window treatments throughout. Full Finished Basement has a 5th Bedroom and Bath added. Large Recreation Room and Newer flooring. Battery Back up System. 3 car garage ,deck. and lovely Rear Yard. WELCME HOME!
Property Specifics
| Single Family | |
| — | |
| — | |
| 1998 | |
| — | |
| GEMSTONE | |
| No | |
| — |
| — | |
| Century Farms | |
| — / Not Applicable | |
| — | |
| — | |
| — | |
| 11988265 | |
| 0712101046 |
Nearby Schools
| NAME: | DISTRICT: | DISTANCE: | |
|---|---|---|---|
|
Grade School
Mill Street Elementary School |
203 | — | |
|
Middle School
Jefferson Junior High School |
203 | Not in DB | |
|
High School
Naperville North High School |
203 | Not in DB | |
Property History
| DATE: | EVENT: | PRICE: | SOURCE: |
|---|---|---|---|
| 29 Jul, 2016 | Listed for sale | $0 | MRED MLS |
| 14 Jul, 2017 | Listed for sale | $0 | MRED MLS |
| 18 Apr, 2024 | Sold | $885,000 | MRED MLS |
| 7 Mar, 2024 | Under contract | $924,900 | MRED MLS |
| 27 Feb, 2024 | Listed for sale | $924,900 | MRED MLS |
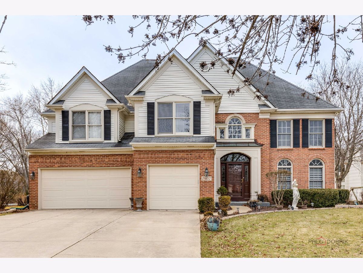
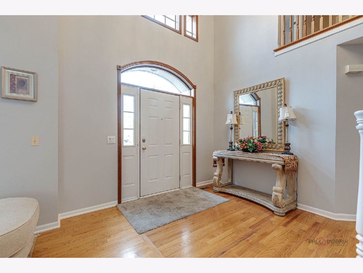
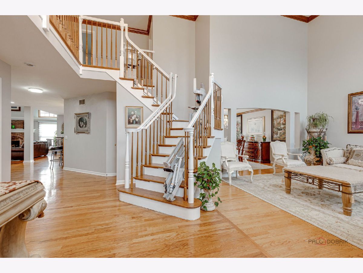
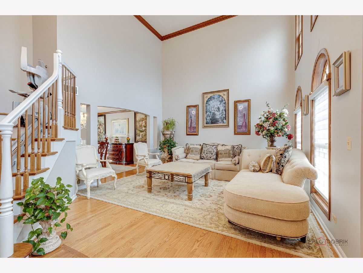
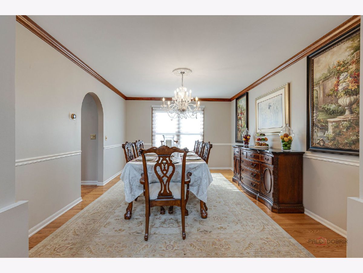
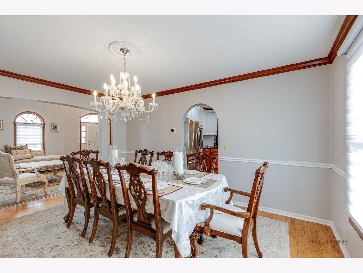
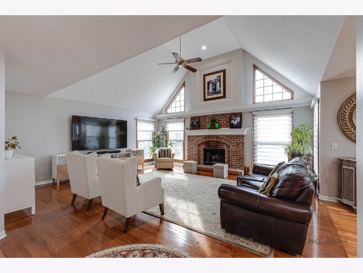
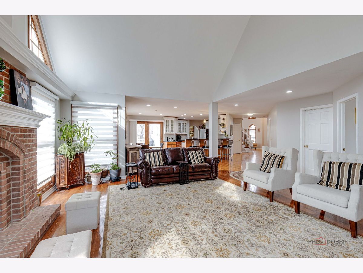
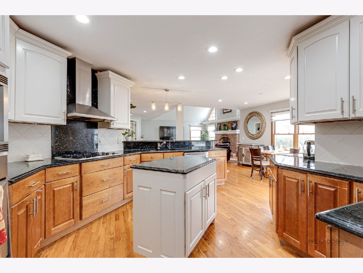
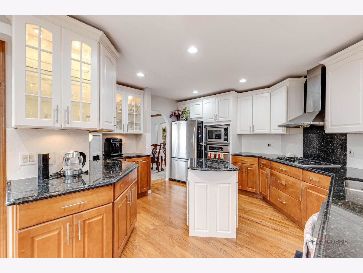
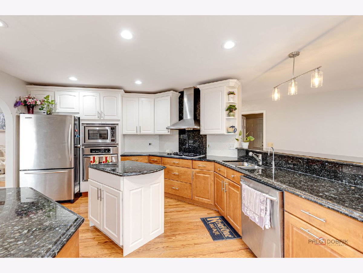
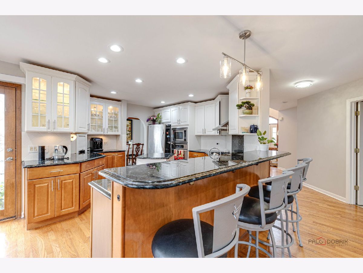
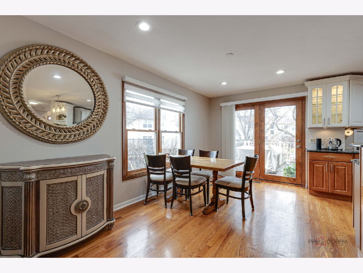
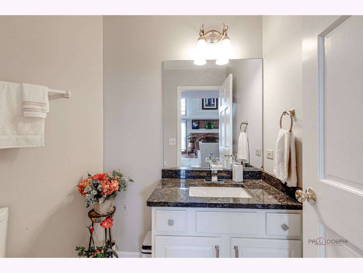
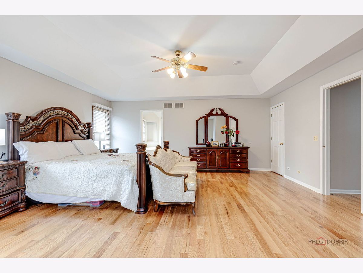
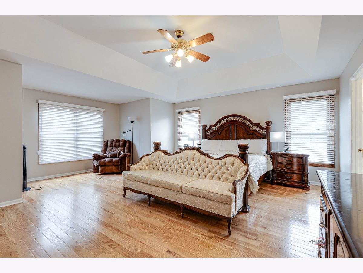
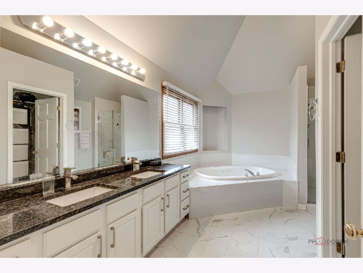
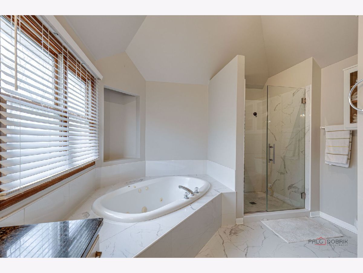
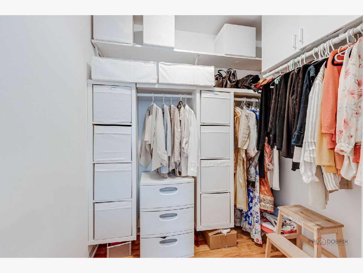
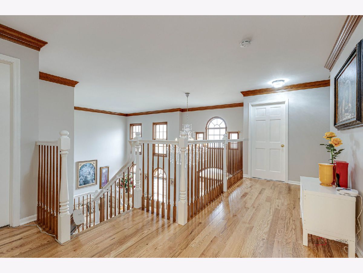
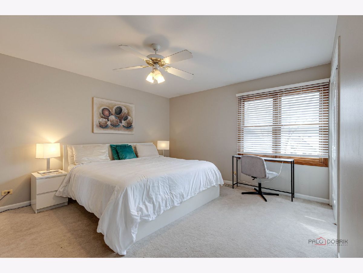
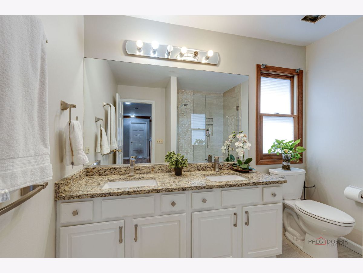
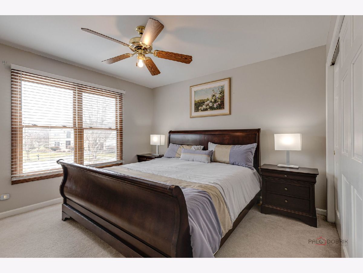
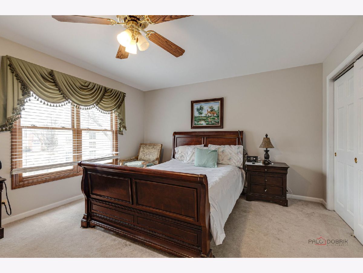
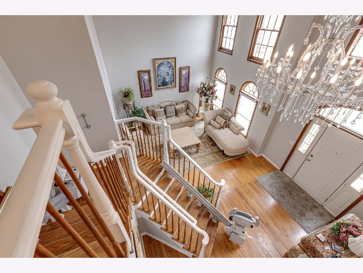
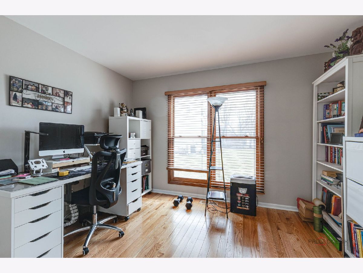
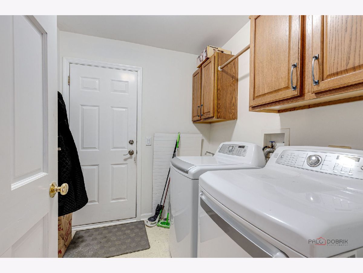
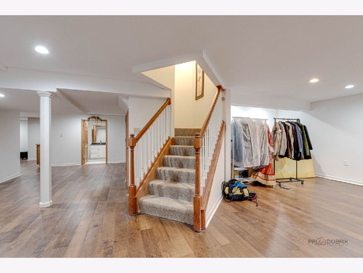
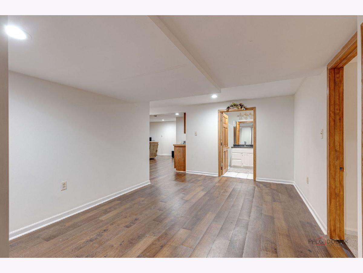
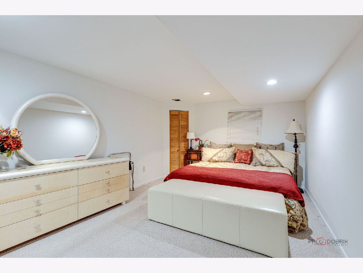
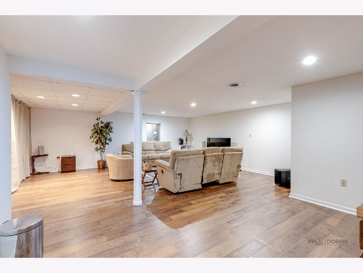
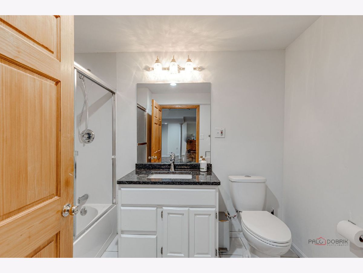
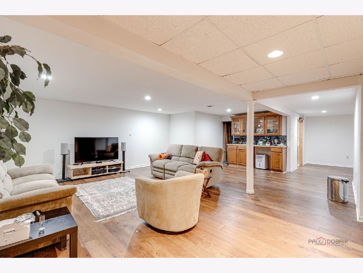
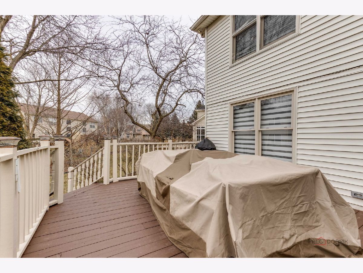
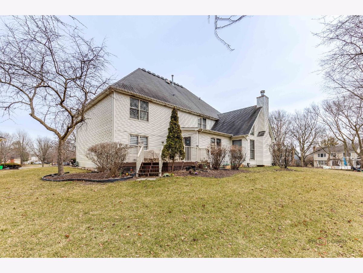
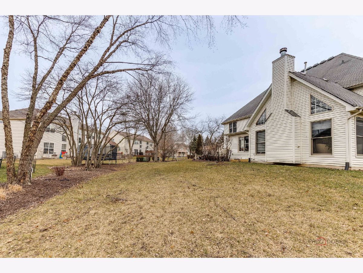
Room Specifics
Total Bedrooms: 5
Bedrooms Above Ground: 4
Bedrooms Below Ground: 1
Dimensions: —
Floor Type: —
Dimensions: —
Floor Type: —
Dimensions: —
Floor Type: —
Dimensions: —
Floor Type: —
Full Bathrooms: 5
Bathroom Amenities: Whirlpool,Separate Shower
Bathroom in Basement: 1
Rooms: —
Basement Description: Finished,Rec/Family Area,Sleeping Area
Other Specifics
| 3 | |
| — | |
| Concrete | |
| — | |
| — | |
| 62X115X49X155 | |
| Pull Down Stair | |
| — | |
| — | |
| — | |
| Not in DB | |
| — | |
| — | |
| — | |
| — |
Tax History
| Year | Property Taxes |
|---|---|
| 2024 | $13,070 |
Contact Agent
Nearby Similar Homes
Nearby Sold Comparables
Contact Agent
Listing Provided By
REDCO, Inc.




