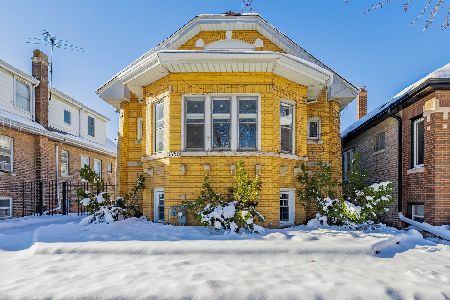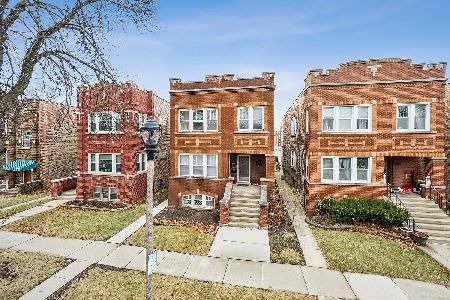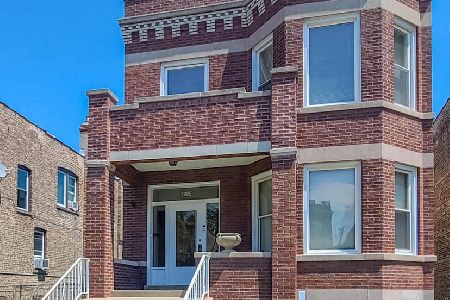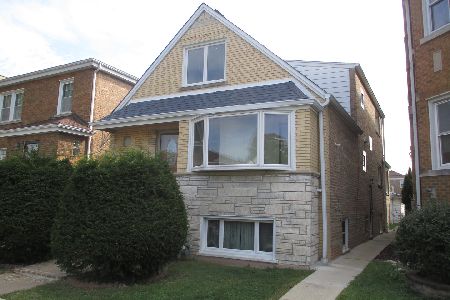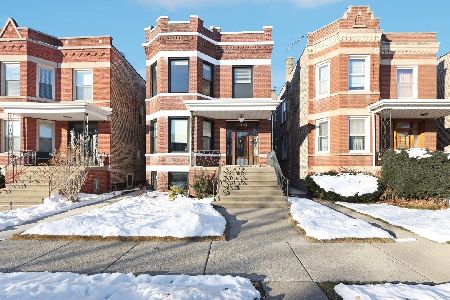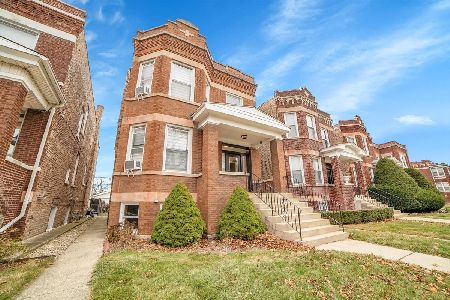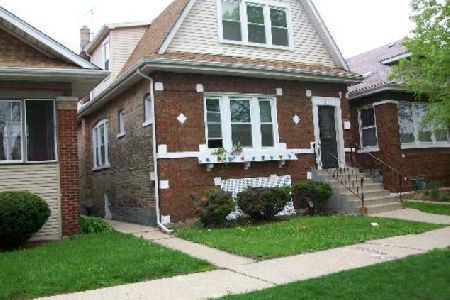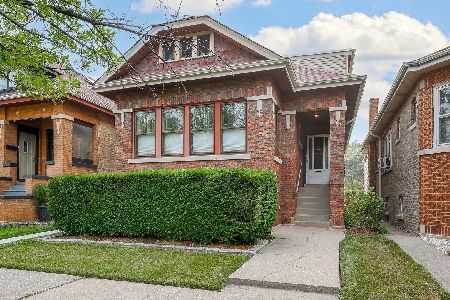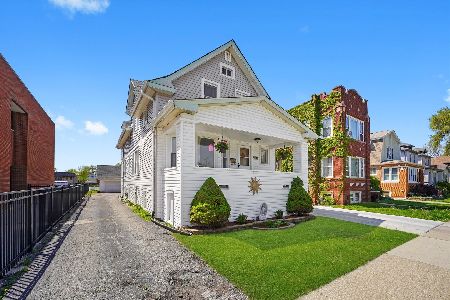1507 Ridgeland Avenue, Berwyn, Illinois 60402
$259,777
|
Sold
|
|
| Status: | Closed |
| Sqft: | 0 |
| Cost/Sqft: | — |
| Beds: | 5 |
| Baths: | 0 |
| Year Built: | 1924 |
| Property Taxes: | $6,814 |
| Days On Market: | 2290 |
| Lot Size: | 0,08 |
Description
Great opportunity to buy a lovingly updated spacious affordable 2 flat in the heart of HOT HOT HOT Berwyn! 20 minutes from downtown, close to 290, I55, public trans., and right down the block to Havlicek Elementary School. So much dining, shopping, bars, etc. in the area. Complete tear off roof, copper plumbing, vinyl double-pane windows, tuck-pointing, 7 year old jumbo garage, freshly painted, plus many more updates. 1st floor has 3 bedrooms, 1 bath, huge living and formal dining room, nice size kitchen, bonus room, newly refinished beautiful natural HW floors. 2nd floor has 2 bedrooms, 1 bath, nice size kitchen, dining room and living room. Huge basement is partially finished and waiting for your ideas.
Property Specifics
| Multi-unit | |
| — | |
| Bungalow | |
| 1924 | |
| Full | |
| — | |
| No | |
| 0.08 |
| Cook | |
| — | |
| — / — | |
| — | |
| Lake Michigan | |
| Public Sewer | |
| 10544208 | |
| 16201230030000 |
Property History
| DATE: | EVENT: | PRICE: | SOURCE: |
|---|---|---|---|
| 22 Nov, 2019 | Sold | $259,777 | MRED MLS |
| 16 Oct, 2019 | Under contract | $252,777 | MRED MLS |
| 10 Oct, 2019 | Listed for sale | $252,777 | MRED MLS |
| 9 Dec, 2019 | Listed for sale | $0 | MRED MLS |
Room Specifics
Total Bedrooms: 5
Bedrooms Above Ground: 5
Bedrooms Below Ground: 0
Dimensions: —
Floor Type: —
Dimensions: —
Floor Type: —
Dimensions: —
Floor Type: —
Dimensions: —
Floor Type: —
Full Bathrooms: 2
Bathroom Amenities: —
Bathroom in Basement: —
Rooms: —
Basement Description: Partially Finished
Other Specifics
| 2 | |
| Concrete Perimeter | |
| — | |
| — | |
| — | |
| 3570 | |
| — | |
| — | |
| — | |
| — | |
| Not in DB | |
| Sidewalks, Street Lights, Street Paved | |
| — | |
| — | |
| — |
Tax History
| Year | Property Taxes |
|---|---|
| 2019 | $6,814 |
Contact Agent
Nearby Similar Homes
Nearby Sold Comparables
Contact Agent
Listing Provided By
Alex Realty

