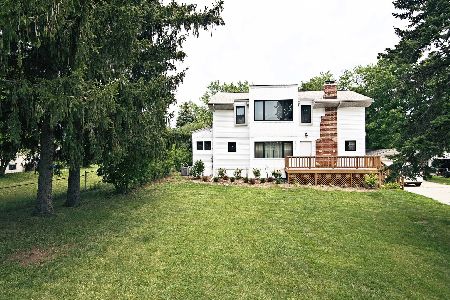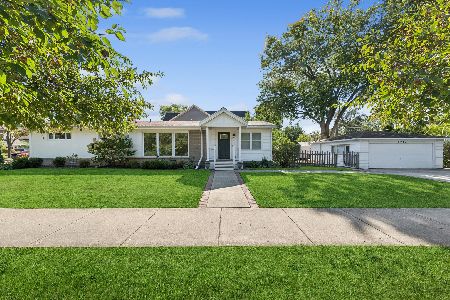1507 Wilke Road, Arlington Heights, Illinois 60004
$219,000
|
Sold
|
|
| Status: | Closed |
| Sqft: | 1,315 |
| Cost/Sqft: | $171 |
| Beds: | 3 |
| Baths: | 3 |
| Year Built: | 1960 |
| Property Taxes: | $2,989 |
| Days On Market: | 5540 |
| Lot Size: | 0,68 |
Description
$75,000 IN PRICE REDUCTIONS! SELLER URGENCY! Solid brick ranch on 100x297 site convenient to train, town and expressways. Original owner built this home for himself. Oak floors. Full finished basement. 2 fireplaces. Eat-in kitchen with stainless appliances overlooks huge yard. Double rec rooms. Bonus Br on lower level. Utility rm has exterior exit. Generous driveway for multiple car parking. The land is worth this $$
Property Specifics
| Single Family | |
| — | |
| Ranch | |
| 1960 | |
| Full | |
| RANCH | |
| No | |
| 0.68 |
| Cook | |
| — | |
| 0 / Not Applicable | |
| None | |
| Public | |
| Public Sewer | |
| 07679292 | |
| 03191020400000 |
Nearby Schools
| NAME: | DISTRICT: | DISTANCE: | |
|---|---|---|---|
|
Grade School
Patton Elementary School |
25 | — | |
|
Middle School
Thomas Middle School |
25 | Not in DB | |
|
High School
John Hersey High School |
214 | Not in DB | |
Property History
| DATE: | EVENT: | PRICE: | SOURCE: |
|---|---|---|---|
| 22 Sep, 2011 | Sold | $219,000 | MRED MLS |
| 20 Aug, 2011 | Under contract | $224,900 | MRED MLS |
| — | Last price change | $249,900 | MRED MLS |
| 16 Nov, 2010 | Listed for sale | $299,900 | MRED MLS |
| 1 Jul, 2019 | Sold | $315,000 | MRED MLS |
| 30 May, 2019 | Under contract | $329,900 | MRED MLS |
| 17 May, 2019 | Listed for sale | $329,900 | MRED MLS |
| 30 Mar, 2023 | Sold | $408,000 | MRED MLS |
| 13 Feb, 2023 | Under contract | $425,000 | MRED MLS |
| 13 Feb, 2023 | Listed for sale | $425,000 | MRED MLS |
Room Specifics
Total Bedrooms: 3
Bedrooms Above Ground: 3
Bedrooms Below Ground: 0
Dimensions: —
Floor Type: Carpet
Dimensions: —
Floor Type: Carpet
Full Bathrooms: 3
Bathroom Amenities: —
Bathroom in Basement: 1
Rooms: Bonus Room,Game Room,Recreation Room
Basement Description: Finished,Exterior Access
Other Specifics
| 2 | |
| Concrete Perimeter | |
| Asphalt | |
| Patio, Storms/Screens | |
| — | |
| 100X279 | |
| — | |
| None | |
| Hardwood Floors, First Floor Bedroom, First Floor Full Bath | |
| Range, Dishwasher, Refrigerator, Washer, Dryer, Stainless Steel Appliance(s) | |
| Not in DB | |
| — | |
| — | |
| — | |
| Wood Burning, Attached Fireplace Doors/Screen, Gas Starter, Includes Accessories |
Tax History
| Year | Property Taxes |
|---|---|
| 2011 | $2,989 |
| 2019 | $7,797 |
| 2023 | $6,423 |
Contact Agent
Nearby Similar Homes
Nearby Sold Comparables
Contact Agent
Listing Provided By
RE/MAX Suburban











