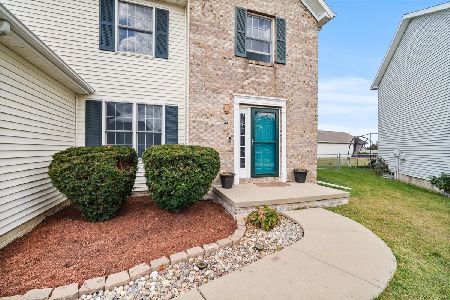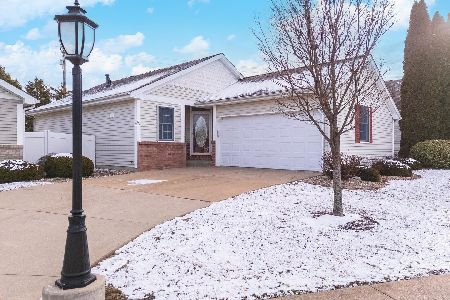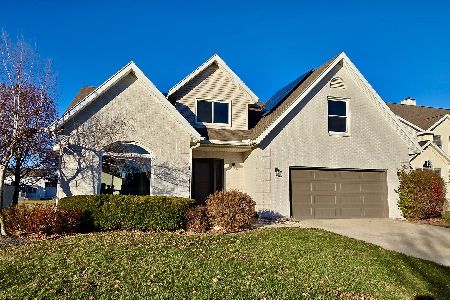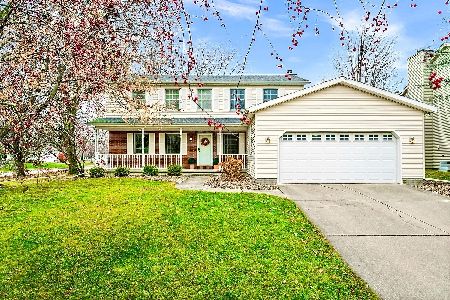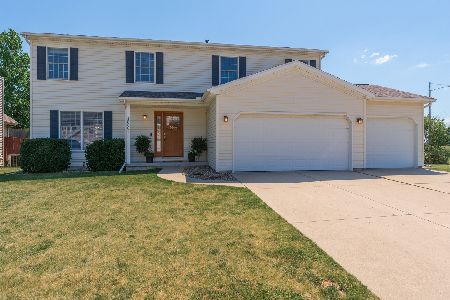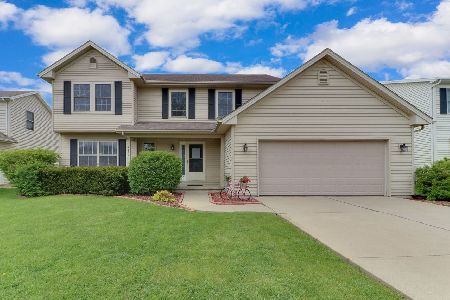1508 Bay View Lane, Bloomington, Illinois 61704
$210,500
|
Sold
|
|
| Status: | Closed |
| Sqft: | 2,268 |
| Cost/Sqft: | $93 |
| Beds: | 4 |
| Baths: | 3 |
| Year Built: | 2000 |
| Property Taxes: | $5,598 |
| Days On Market: | 2521 |
| Lot Size: | 0,28 |
Description
Meticulously maintained, corner lot, one-owner home! So many updates and in last 4 years. Roof 2018, HVAC 2018, water heater 2019, stainless steel appliances 2017 (stay w/ home), radon system 2018 (save your buyer $100 on radon testing) Kitchen remodel 2018, Hardwood floors throughout installed 2015. New garage door with wifi opener on 3rd stall 2019. This home boasts a generous sized eat-in kitchen that opens to living room with lots of natural light. 4 bedrooms upstairs, all have beautiful dark hardwood floors, the master is huge & ensuite beautifully remodeled. Master walk-in closet is outfitted w/ custom shelving. Unfinished basement w/ bathroom rough in and great potential to finish and amazing storage. Home is on a great corner lot w/ large fenced back yard & walking trail, park, fishing pond only a 10 minute walk! White Eagle South is a highly desired location, close to shopping and restaurants and even closer to State Farm! Perfect family home with unit 5 school, come see!
Property Specifics
| Single Family | |
| — | |
| Traditional | |
| 2000 | |
| Full | |
| — | |
| No | |
| 0.28 |
| Mc Lean | |
| White Eagle South | |
| 0 / Not Applicable | |
| None | |
| Public | |
| Public Sewer | |
| 10290097 | |
| 2112481004 |
Nearby Schools
| NAME: | DISTRICT: | DISTANCE: | |
|---|---|---|---|
|
Grade School
Benjamin Elementary |
5 | — | |
|
Middle School
Chiddix Jr High |
5 | Not in DB | |
|
High School
Normal Community High School |
5 | Not in DB | |
Property History
| DATE: | EVENT: | PRICE: | SOURCE: |
|---|---|---|---|
| 17 May, 2019 | Sold | $210,500 | MRED MLS |
| 6 Mar, 2019 | Under contract | $210,500 | MRED MLS |
| 26 Feb, 2019 | Listed for sale | $210,500 | MRED MLS |
| 22 Aug, 2022 | Sold | $315,000 | MRED MLS |
| 29 Jun, 2022 | Under contract | $297,700 | MRED MLS |
| 27 Jun, 2022 | Listed for sale | $297,700 | MRED MLS |
Room Specifics
Total Bedrooms: 4
Bedrooms Above Ground: 4
Bedrooms Below Ground: 0
Dimensions: —
Floor Type: Hardwood
Dimensions: —
Floor Type: Hardwood
Dimensions: —
Floor Type: Hardwood
Full Bathrooms: 3
Bathroom Amenities: Separate Shower,Double Sink,Garden Tub
Bathroom in Basement: 0
Rooms: No additional rooms
Basement Description: Unfinished
Other Specifics
| 3 | |
| Concrete Perimeter | |
| Concrete | |
| Deck | |
| Corner Lot,Fenced Yard | |
| 96X110X122X129 | |
| Pull Down Stair | |
| Full | |
| Vaulted/Cathedral Ceilings, Hardwood Floors, First Floor Laundry, First Floor Full Bath, Walk-In Closet(s) | |
| Range, Microwave, Dishwasher, High End Refrigerator, Stainless Steel Appliance(s) | |
| Not in DB | |
| — | |
| — | |
| — | |
| Wood Burning |
Tax History
| Year | Property Taxes |
|---|---|
| 2019 | $5,598 |
| 2022 | $6,029 |
Contact Agent
Nearby Similar Homes
Nearby Sold Comparables
Contact Agent
Listing Provided By
Keller Williams Revolution

