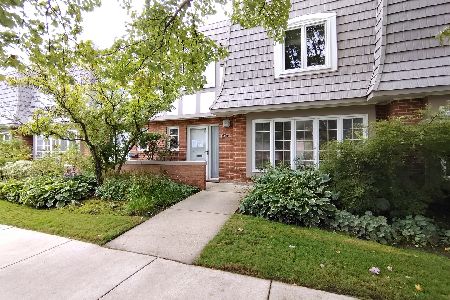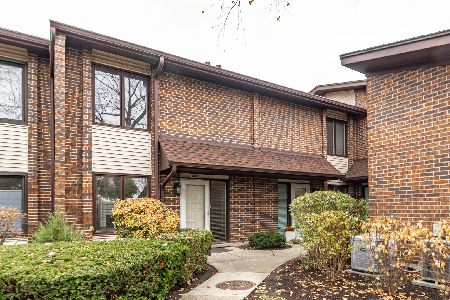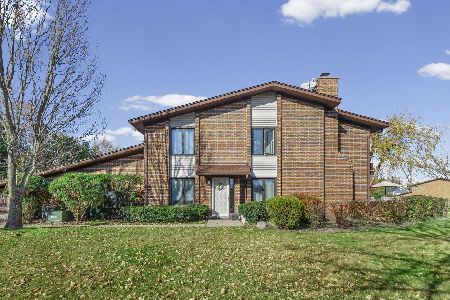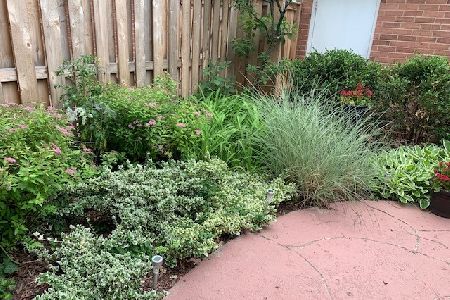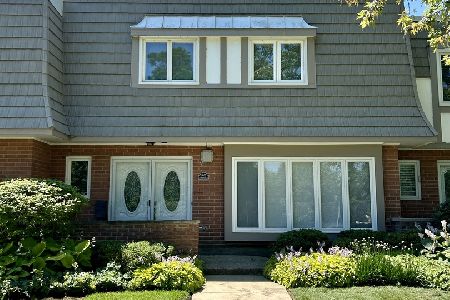1508 Concorde Circle, Highland Park, Illinois 60035
$360,000
|
Sold
|
|
| Status: | Closed |
| Sqft: | 2,528 |
| Cost/Sqft: | $146 |
| Beds: | 3 |
| Baths: | 3 |
| Year Built: | 1978 |
| Property Taxes: | $7,780 |
| Days On Market: | 1617 |
| Lot Size: | 0,00 |
Description
Come and enjoy this impeccably maintained end unit facing the golf course. Start your mornings in the updated sunny kitchen and breakfast nook overlooking your private patio with underground sprinkler system. You'll appreciate this totally renovated home with attention to every detail including white cabinets and granite counters, crown molding and wood floors throughout the first floor. Enjoy your spacious family room with built in wet bar. Upstairs the primary suite leads to a lovely bathroom and walk in closet plus a seasonal cedar closet. There are 2 more bedrooms, and a 2nd bath plus a convenient second floor laundry with new washer dryer in 2020. The AC was replaced in 2017, water heater was replaced in 2020 and new dishwasher is 2021. Chantilly Town Homes boast a pool, playground, walking/jogging trail and many community activities. You can also walk to the adjacent Larry Fink Memorial Park. You've found your new home! Please check exclusions list. Closing available from 09/20/21
Property Specifics
| Condos/Townhomes | |
| 2 | |
| — | |
| 1978 | |
| None | |
| TOWNHOME | |
| No | |
| — |
| Lake | |
| Chantilly | |
| 585 / Monthly | |
| Insurance,Pool,Exterior Maintenance,Lawn Care,Scavenger,Snow Removal | |
| Lake Michigan | |
| Public Sewer | |
| 11157660 | |
| 16342040010000 |
Nearby Schools
| NAME: | DISTRICT: | DISTANCE: | |
|---|---|---|---|
|
Grade School
Ravinia Elementary School |
112 | — | |
|
Middle School
Edgewood Middle School |
112 | Not in DB | |
|
High School
Highland Park High School |
113 | Not in DB | |
Property History
| DATE: | EVENT: | PRICE: | SOURCE: |
|---|---|---|---|
| 28 Sep, 2021 | Sold | $360,000 | MRED MLS |
| 28 Jul, 2021 | Under contract | $370,000 | MRED MLS |
| — | Last price change | $380,000 | MRED MLS |
| 15 Jul, 2021 | Listed for sale | $380,000 | MRED MLS |
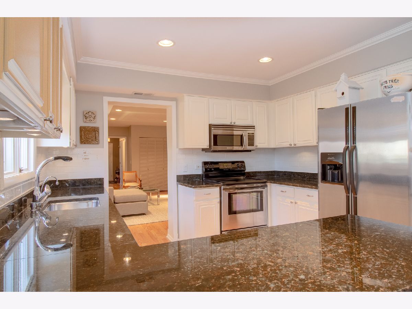
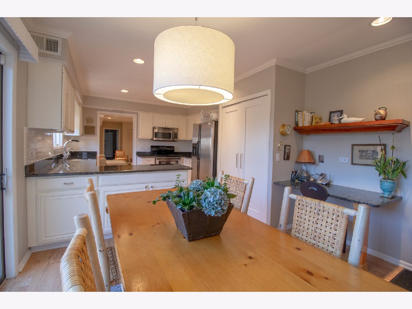
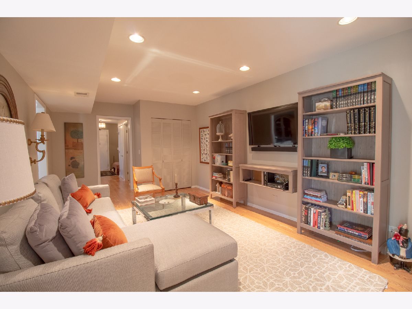
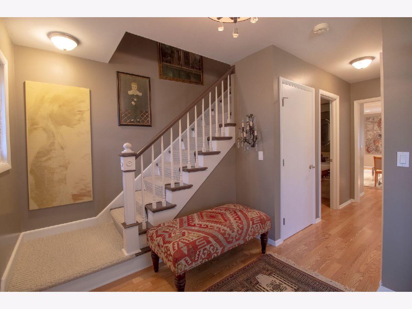
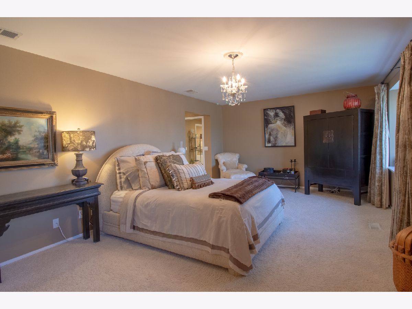
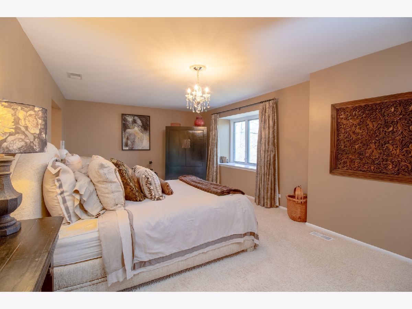
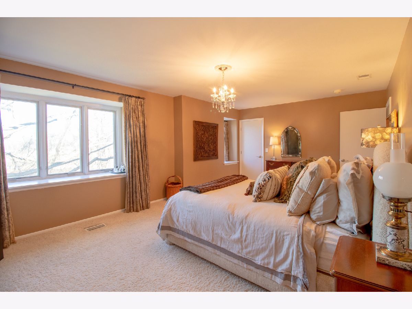
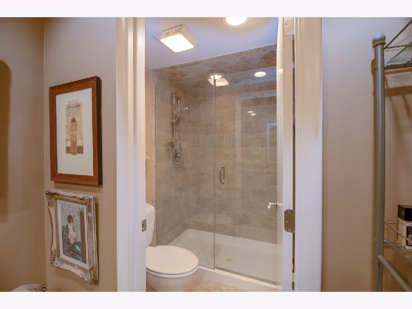
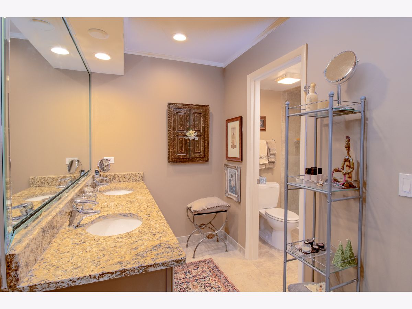
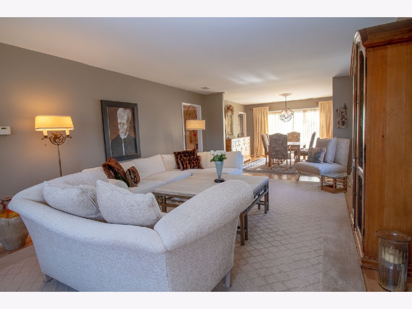
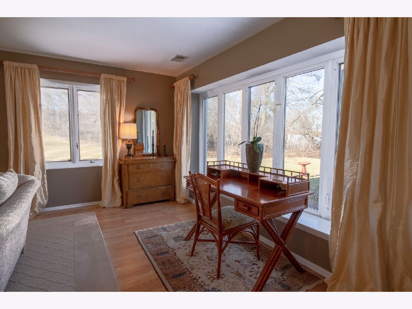
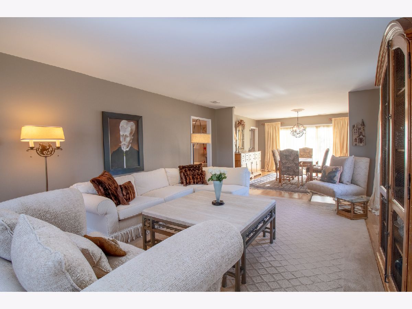
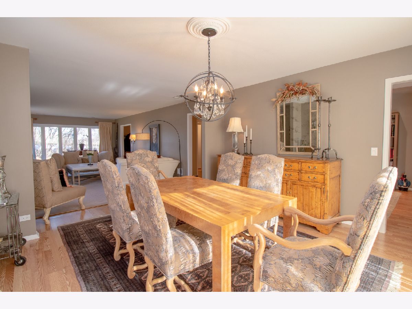
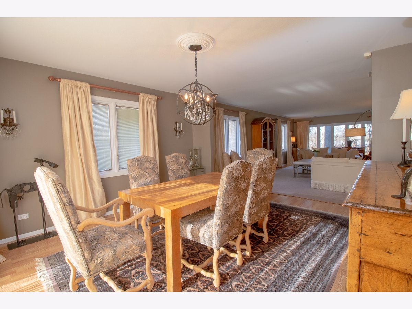
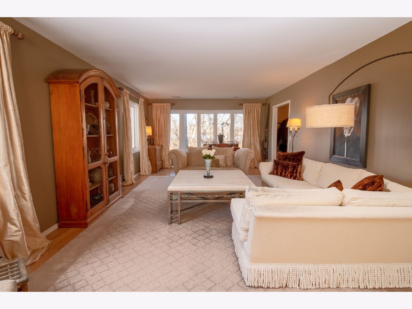
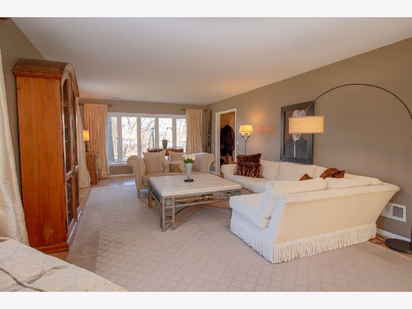
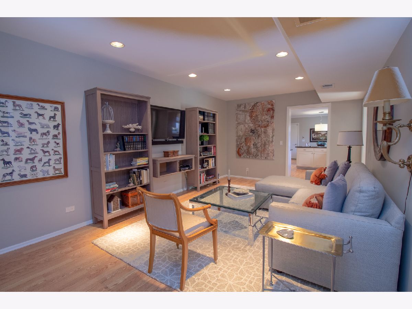
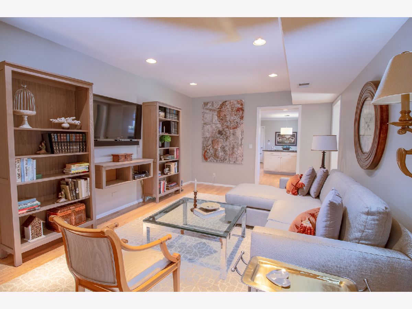
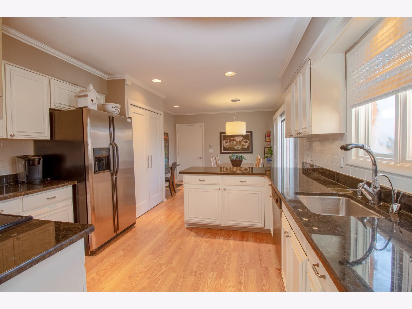
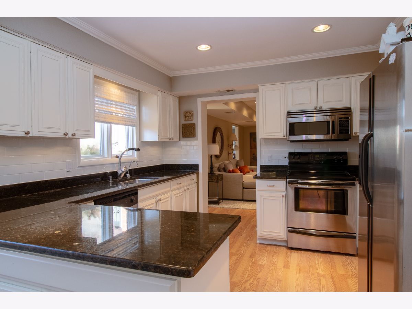
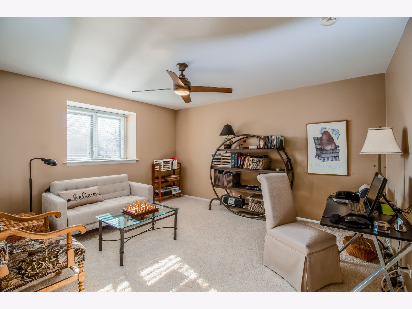
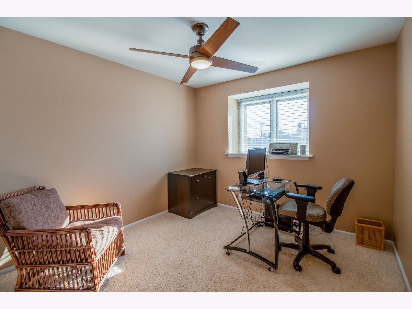
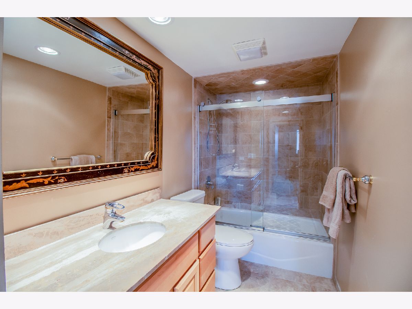
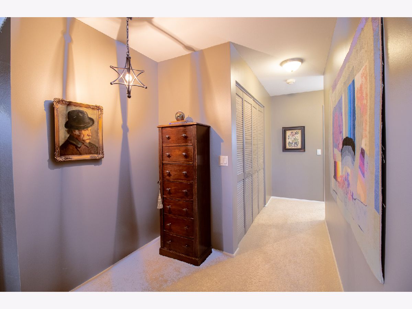
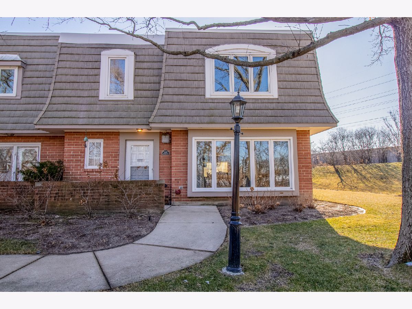
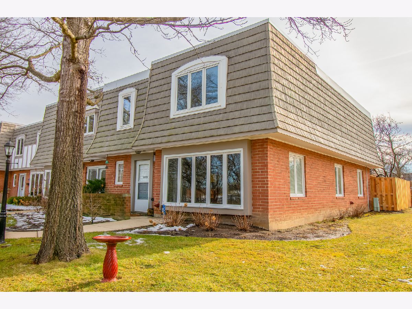
Room Specifics
Total Bedrooms: 3
Bedrooms Above Ground: 3
Bedrooms Below Ground: 0
Dimensions: —
Floor Type: Carpet
Dimensions: —
Floor Type: Carpet
Full Bathrooms: 3
Bathroom Amenities: Double Sink
Bathroom in Basement: 0
Rooms: No additional rooms
Basement Description: None
Other Specifics
| 2 | |
| Concrete Perimeter | |
| — | |
| Patio | |
| — | |
| 95 X 33 | |
| — | |
| Full | |
| Hardwood Floors, Second Floor Laundry, Walk-In Closet(s) | |
| Range, Microwave, Dishwasher, Refrigerator, Washer, Dryer, Disposal, Stainless Steel Appliance(s) | |
| Not in DB | |
| — | |
| — | |
| — | |
| — |
Tax History
| Year | Property Taxes |
|---|---|
| 2021 | $7,780 |
Contact Agent
Nearby Similar Homes
Nearby Sold Comparables
Contact Agent
Listing Provided By
Berkshire Hathaway HomeServices Chicago

