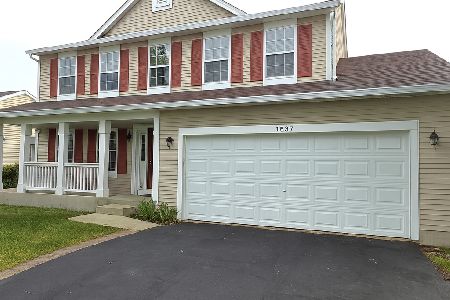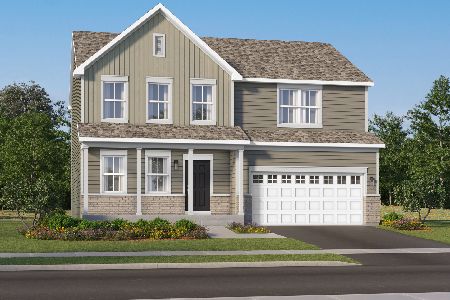1508 Fox Sedge Trail, Woodstock, Illinois 60098
$193,000
|
Sold
|
|
| Status: | Closed |
| Sqft: | 1,545 |
| Cost/Sqft: | $127 |
| Beds: | 3 |
| Baths: | 3 |
| Year Built: | 2005 |
| Property Taxes: | $5,567 |
| Days On Market: | 3515 |
| Lot Size: | 0,25 |
Description
Inviting from the moment you walk in, run do not walk to see this home before its gone. 3 bedroom home features an upgraded kitchen with a wall of windows to enjoy the natural light and private yard. Formal dining room, spacious master bedroom with a vaulted ceiling, private bathroom and walk in closet. Second floor laundry, and a english basement with full size windows to finish and add great space to this lovely home. Great outdoor space too with a wrap around deck, brick paver patio and garden overlooking the pond and natural wooded area. Show with confidence, great home.
Property Specifics
| Single Family | |
| — | |
| Traditional | |
| 2005 | |
| Full,English | |
| — | |
| Yes | |
| 0.25 |
| Mc Henry | |
| Savanna Grove | |
| 400 / Annual | |
| Insurance | |
| Public | |
| Public Sewer | |
| 09254570 | |
| 1321130013 |
Nearby Schools
| NAME: | DISTRICT: | DISTANCE: | |
|---|---|---|---|
|
Grade School
Prairiewood Elementary School |
200 | — | |
|
Middle School
Creekside Middle School |
200 | Not in DB | |
|
High School
Woodstock High School |
200 | Not in DB | |
Property History
| DATE: | EVENT: | PRICE: | SOURCE: |
|---|---|---|---|
| 23 May, 2011 | Sold | $160,000 | MRED MLS |
| 17 Mar, 2011 | Under contract | $169,900 | MRED MLS |
| — | Last price change | $174,900 | MRED MLS |
| 23 Oct, 2010 | Listed for sale | $189,900 | MRED MLS |
| 8 Sep, 2016 | Sold | $193,000 | MRED MLS |
| 23 Jul, 2016 | Under contract | $196,900 | MRED MLS |
| — | Last price change | $199,900 | MRED MLS |
| 10 Jun, 2016 | Listed for sale | $199,900 | MRED MLS |
Room Specifics
Total Bedrooms: 3
Bedrooms Above Ground: 3
Bedrooms Below Ground: 0
Dimensions: —
Floor Type: Carpet
Dimensions: —
Floor Type: Carpet
Full Bathrooms: 3
Bathroom Amenities: —
Bathroom in Basement: 0
Rooms: Eating Area
Basement Description: Unfinished
Other Specifics
| 2 | |
| Concrete Perimeter | |
| Asphalt | |
| Deck, Patio | |
| Landscaped,Pond(s) | |
| 61.32X105.5X 68.75 X 100 | |
| Full | |
| Full | |
| Vaulted/Cathedral Ceilings, Second Floor Laundry | |
| Range, Microwave, Dishwasher, Disposal | |
| Not in DB | |
| Sidewalks, Street Lights, Street Paved | |
| — | |
| — | |
| — |
Tax History
| Year | Property Taxes |
|---|---|
| 2011 | $4,793 |
| 2016 | $5,567 |
Contact Agent
Nearby Similar Homes
Nearby Sold Comparables
Contact Agent
Listing Provided By
RE/MAX Plaza





