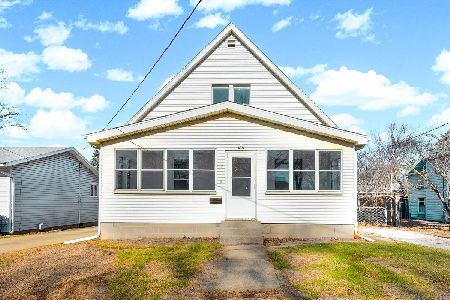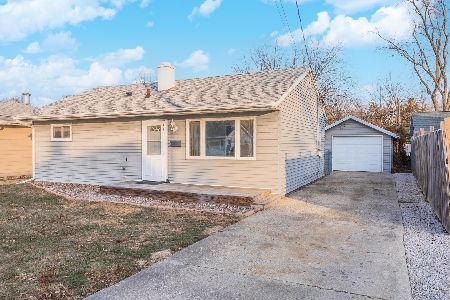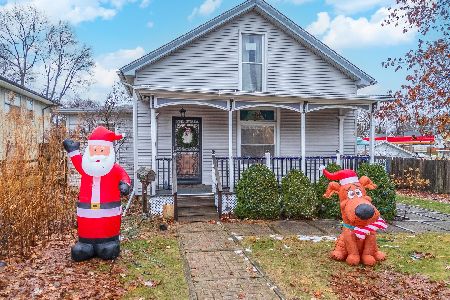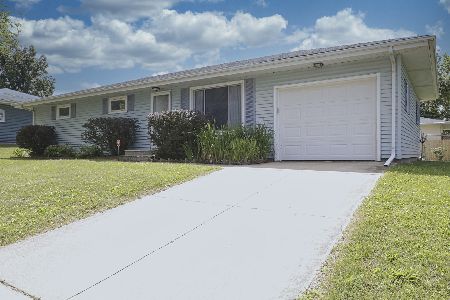1508 Julie Drive, Bloomington, Illinois 61701
$140,000
|
Sold
|
|
| Status: | Closed |
| Sqft: | 1,900 |
| Cost/Sqft: | $74 |
| Beds: | 3 |
| Baths: | 2 |
| Year Built: | 1966 |
| Property Taxes: | $3,391 |
| Days On Market: | 1498 |
| Lot Size: | 0,00 |
Description
Spacious 3 bed 2 bath ranch in a quiet neighborhood minutes away from shopping, restaurants, and lakeside country club. This home features a white cabinet kitchen with ample storage, large living room with original hardwood, finished basement with a full bath and potential 4th and 5th bedrooms, large deck in the fully fenced backyard, and 3 good sized bedrooms on the main floor. Some updates/details on the home include but aren't limited to; brand new carpet and pad on the stairs and in the basement living room (12/21), multiple rooms with fresh paint (12/21), fresh concrete stoop and walk way from driveway to front door (11/21), cleared landscaping and regraded front yard (11/21), and some vinyl replacement windows. Stop by and check this one out before it's too late!
Property Specifics
| Single Family | |
| — | |
| Ranch | |
| 1966 | |
| Full | |
| — | |
| No | |
| — |
| Mc Lean | |
| Not Applicable | |
| — / Not Applicable | |
| None | |
| Public | |
| Public Sewer | |
| 11290529 | |
| 2109428004 |
Nearby Schools
| NAME: | DISTRICT: | DISTANCE: | |
|---|---|---|---|
|
Grade School
Oakland Elementary |
87 | — | |
|
Middle School
Bloomington Jr High School |
87 | Not in DB | |
|
High School
Bloomington High School |
87 | Not in DB | |
Property History
| DATE: | EVENT: | PRICE: | SOURCE: |
|---|---|---|---|
| 19 Jun, 2009 | Sold | $124,900 | MRED MLS |
| 29 Apr, 2009 | Under contract | $124,900 | MRED MLS |
| 10 Apr, 2009 | Listed for sale | $124,900 | MRED MLS |
| 28 Apr, 2017 | Sold | $118,900 | MRED MLS |
| 18 Mar, 2017 | Under contract | $118,900 | MRED MLS |
| 14 Mar, 2017 | Listed for sale | $118,900 | MRED MLS |
| 28 Feb, 2022 | Sold | $140,000 | MRED MLS |
| 18 Jan, 2022 | Under contract | $140,000 | MRED MLS |
| — | Last price change | $145,000 | MRED MLS |
| 16 Dec, 2021 | Listed for sale | $145,000 | MRED MLS |

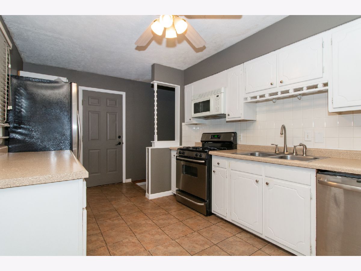
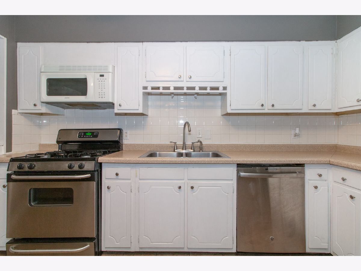
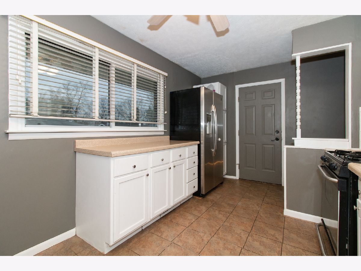
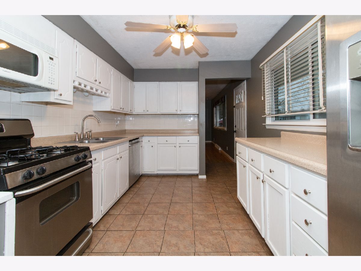
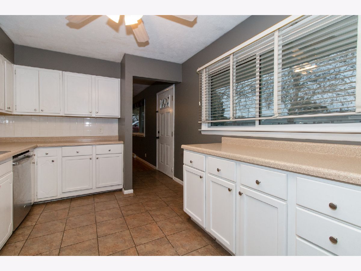
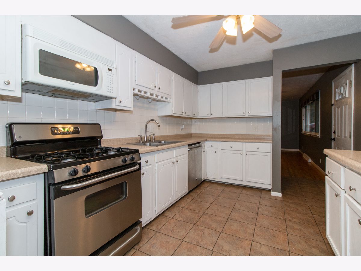
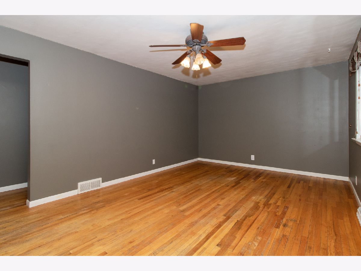
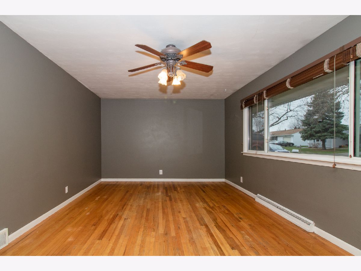

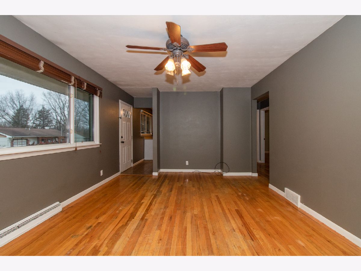
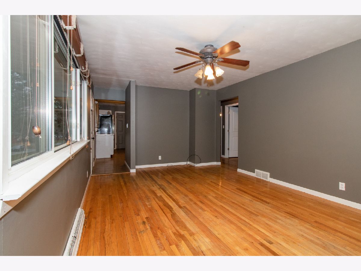
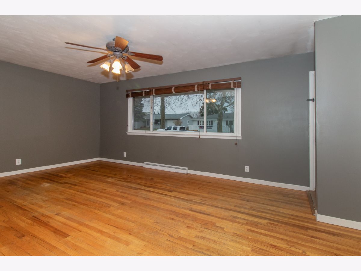
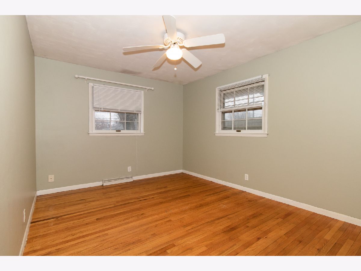
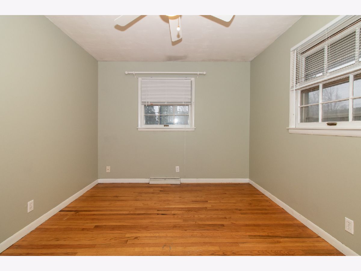
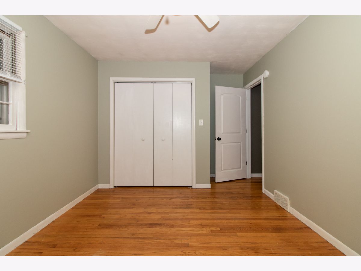
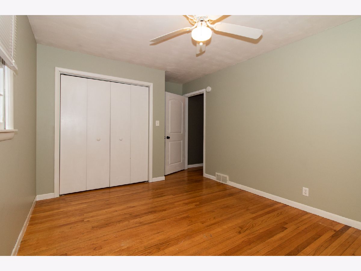
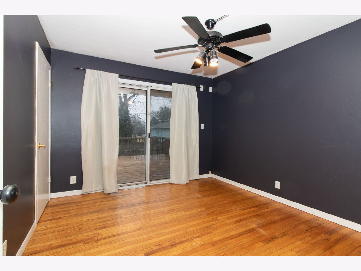
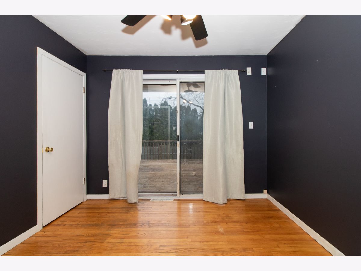
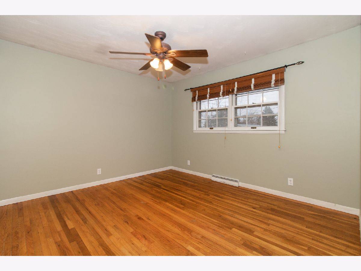

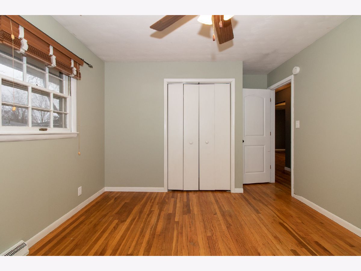

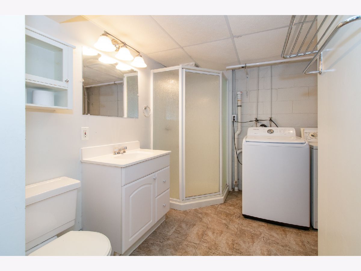
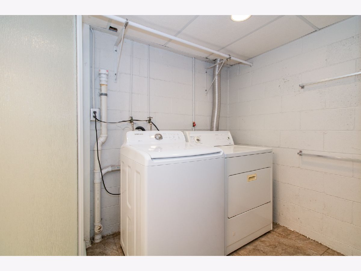
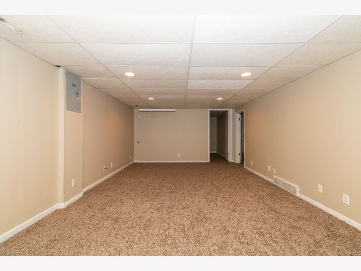
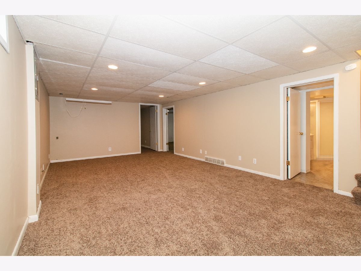

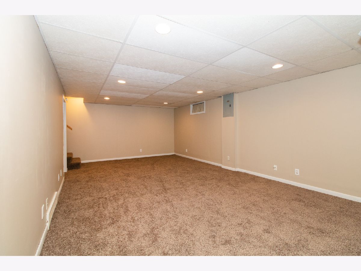
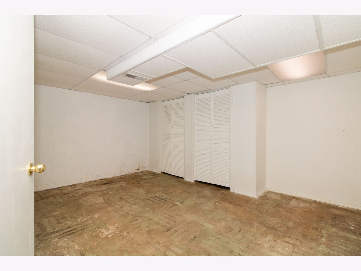
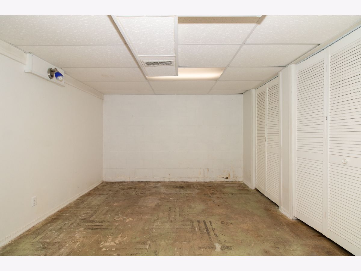
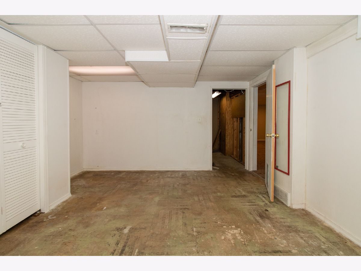
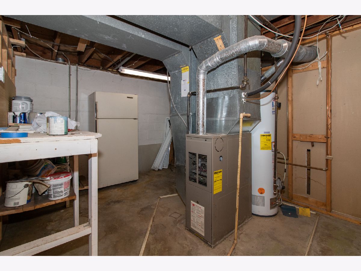
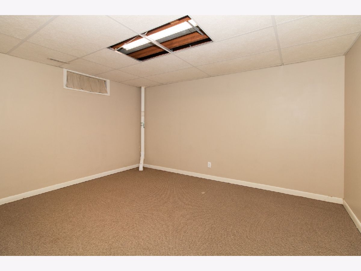
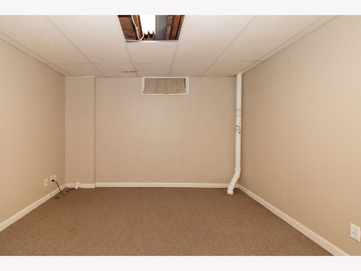
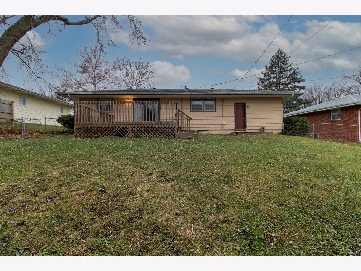
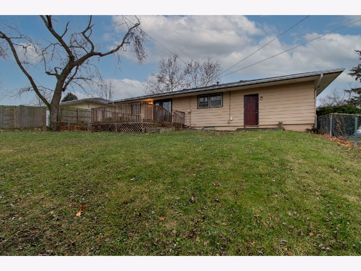
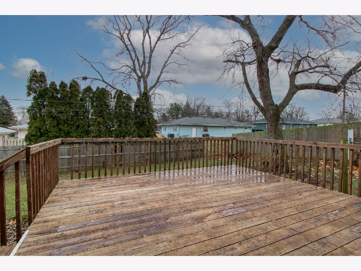
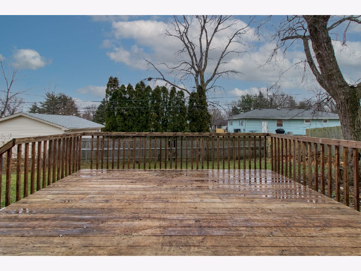
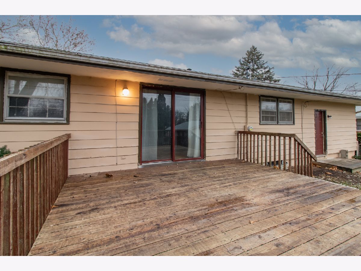
Room Specifics
Total Bedrooms: 3
Bedrooms Above Ground: 3
Bedrooms Below Ground: 0
Dimensions: —
Floor Type: Hardwood
Dimensions: —
Floor Type: Hardwood
Full Bathrooms: 2
Bathroom Amenities: —
Bathroom in Basement: 1
Rooms: Other Room
Basement Description: Partially Finished
Other Specifics
| 1 | |
| — | |
| — | |
| Deck | |
| Fenced Yard,Mature Trees | |
| 70 X 93 | |
| — | |
| None | |
| First Floor Full Bath | |
| Dishwasher, Refrigerator, Range, Washer, Dryer, Microwave | |
| Not in DB | |
| — | |
| — | |
| — | |
| — |
Tax History
| Year | Property Taxes |
|---|---|
| 2009 | $2,529 |
| 2017 | $2,826 |
| 2022 | $3,391 |
Contact Agent
Nearby Similar Homes
Nearby Sold Comparables
Contact Agent
Listing Provided By
RE/MAX Rising

