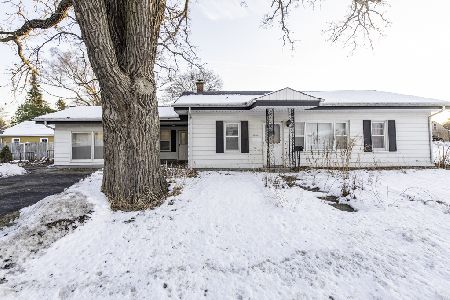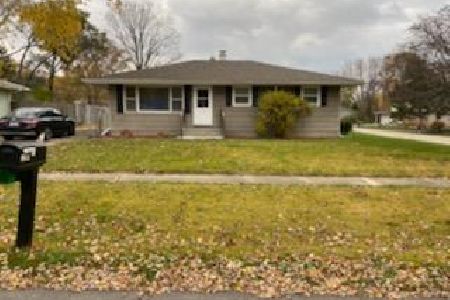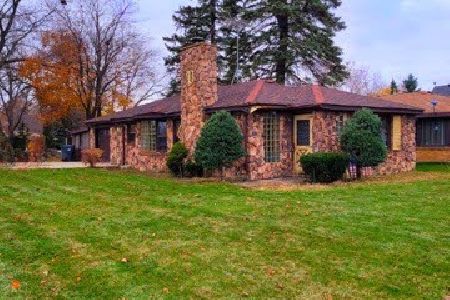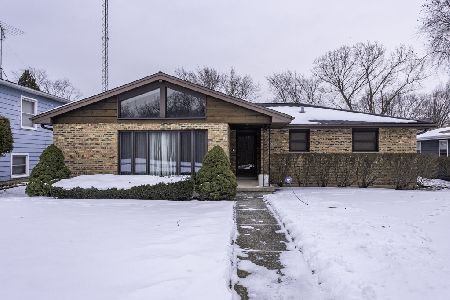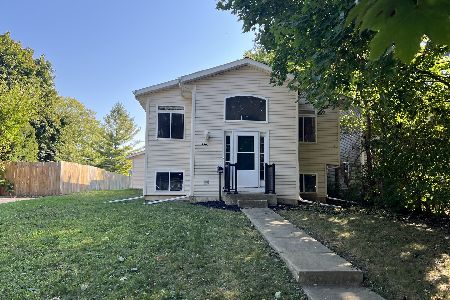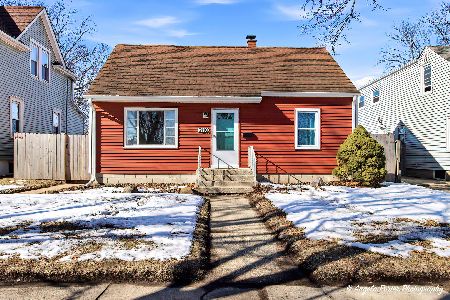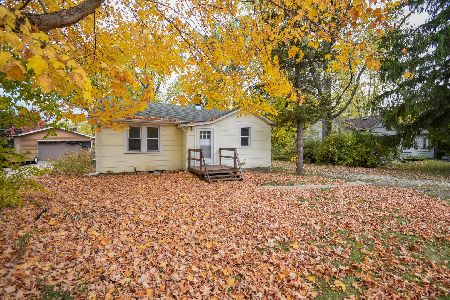1508 Kedron Avenue, Zion, Illinois 60099
$220,000
|
Sold
|
|
| Status: | Closed |
| Sqft: | 3,969 |
| Cost/Sqft: | $58 |
| Beds: | 3 |
| Baths: | 3 |
| Year Built: | 2005 |
| Property Taxes: | $11,751 |
| Days On Market: | 4616 |
| Lot Size: | 0,00 |
Description
Beautiful custom home featuring Pella windows & doors, hardwood floors & 12' ceilings throughout 1st floor living area. Kitchen w/SS appliances, custom maple cabs & granite. Full finished walk-out basement w/huge family rm, work out rm, bedroom, bathroom and lots of storage. Bathrooms boast custom cabinetry w/Corian counter tops. Nearly 4,000 sq ft of finished living area.
Property Specifics
| Single Family | |
| — | |
| Ranch | |
| 2005 | |
| Full,Walkout | |
| — | |
| No | |
| — |
| Lake | |
| — | |
| 0 / Not Applicable | |
| None | |
| Public | |
| Public Sewer | |
| 08381478 | |
| 04164010060000 |
Nearby Schools
| NAME: | DISTRICT: | DISTANCE: | |
|---|---|---|---|
|
Grade School
Beulah Park Elementary School |
6 | — | |
|
Middle School
Central Junior High School |
6 | Not in DB | |
|
High School
Zion-benton Twnshp Hi School |
126 | Not in DB | |
Property History
| DATE: | EVENT: | PRICE: | SOURCE: |
|---|---|---|---|
| 27 Aug, 2014 | Sold | $220,000 | MRED MLS |
| 4 Jun, 2014 | Under contract | $229,900 | MRED MLS |
| — | Last price change | $239,900 | MRED MLS |
| 28 Jun, 2013 | Listed for sale | $249,900 | MRED MLS |
Room Specifics
Total Bedrooms: 3
Bedrooms Above Ground: 3
Bedrooms Below Ground: 0
Dimensions: —
Floor Type: Carpet
Dimensions: —
Floor Type: Carpet
Full Bathrooms: 3
Bathroom Amenities: Whirlpool,Separate Shower,Double Sink
Bathroom in Basement: 1
Rooms: Exercise Room
Basement Description: Finished
Other Specifics
| 2 | |
| Concrete Perimeter | |
| Concrete | |
| Deck, Patio | |
| Forest Preserve Adjacent,Landscaped,Wooded | |
| .35 ACRES | |
| Full,Pull Down Stair,Unfinished | |
| Full | |
| Hardwood Floors, First Floor Laundry | |
| Microwave, Dishwasher, Refrigerator, Disposal | |
| Not in DB | |
| — | |
| — | |
| — | |
| — |
Tax History
| Year | Property Taxes |
|---|---|
| 2014 | $11,751 |
Contact Agent
Nearby Similar Homes
Contact Agent
Listing Provided By
Prello Realty, Inc.

