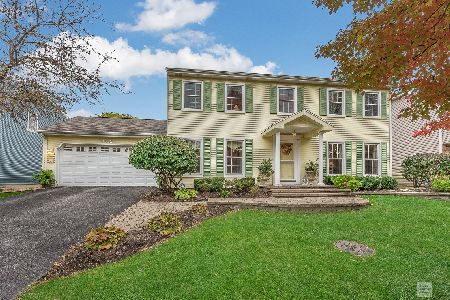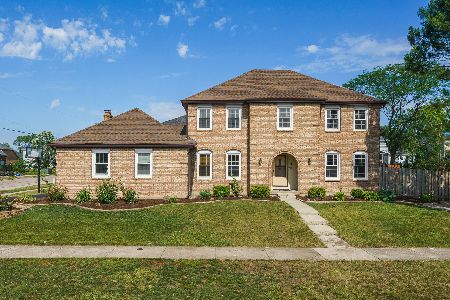1508 Loyola Drive, Naperville, Illinois 60565
$467,000
|
Sold
|
|
| Status: | Closed |
| Sqft: | 2,519 |
| Cost/Sqft: | $185 |
| Beds: | 4 |
| Baths: | 3 |
| Year Built: | 1983 |
| Property Taxes: | $8,394 |
| Days On Market: | 1605 |
| Lot Size: | 0,20 |
Description
**PRICED AT APPRAISED VALUE!**LIVE THE GOOD LIFE! 1508 Loyola delivers over 3,500 SF of living space in highly sought-after Campus Green subdivision. With all-new smart LG kitchen appliances (2020) including a 5-burner gas range, new roof, siding, soffits, gutters, garage door & front storm door (2021), living the good life is easy! Only 2 minutes from Whalon Lake, a 249-acre preserve perfect for all your outdoor activities like hiking, running, in-line skating, cross country skiing, geocaching, snowshoeing, fishing, picnicking, canoeing, kayaking, boating & dog walking. You'll be in the center of everything, only 5 minutes from downtown Naperville's Riverwalk with its boutiques/shops, restaurants, outdoor concerts & Centennial Beach stone quarry. This 2-story home boasts three updated baths, a luxury master bath with heated floor & extra- long/deep jacuzzi tub. Gorgeous Brazilian Koa hardwood floors (with a 100-year transferrable manufacturer guarantee) flow throughout the foyer, living & dining rooms. The finished basement with wood/tile bar is ready to host the big game & the large backyard with firepit allows entertaining to flow outside to enjoy the fall colors & a cozy fire. Commuters will love the short drive to I-355 & I-88. Don't miss your chance to live the good life at 1508 Loyola Drive!
Property Specifics
| Single Family | |
| — | |
| — | |
| 1983 | |
| Full | |
| — | |
| No | |
| 0.2 |
| Du Page | |
| Campus Green | |
| 0 / Not Applicable | |
| None | |
| Lake Michigan | |
| Public Sewer | |
| 11241112 | |
| 0828309005 |
Nearby Schools
| NAME: | DISTRICT: | DISTANCE: | |
|---|---|---|---|
|
Grade School
Ranch View Elementary School |
203 | — | |
|
Middle School
Kennedy Junior High School |
203 | Not in DB | |
|
High School
Naperville Central High School |
203 | Not in DB | |
Property History
| DATE: | EVENT: | PRICE: | SOURCE: |
|---|---|---|---|
| 1 Dec, 2021 | Sold | $467,000 | MRED MLS |
| 27 Oct, 2021 | Under contract | $467,000 | MRED MLS |
| — | Last price change | $494,900 | MRED MLS |
| 7 Oct, 2021 | Listed for sale | $494,900 | MRED MLS |
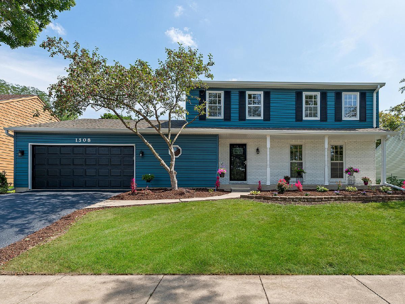
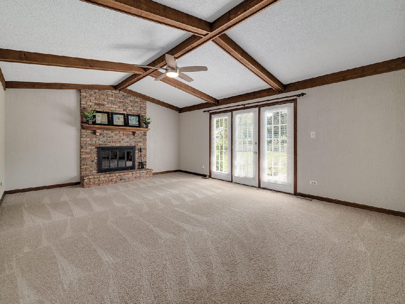
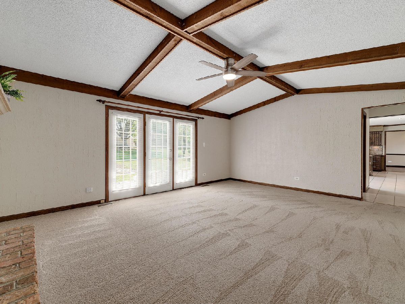
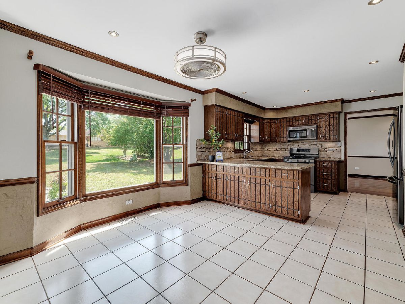
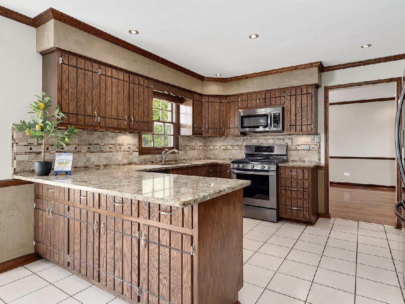
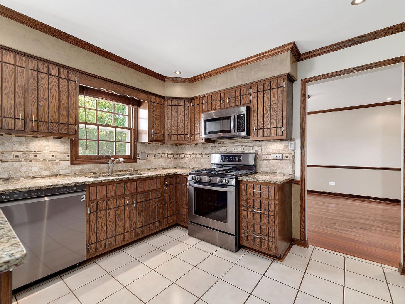
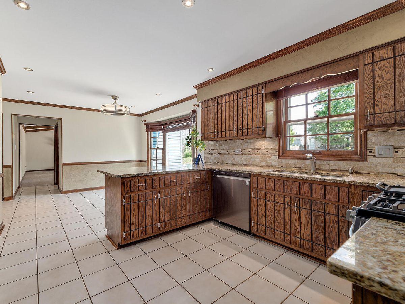
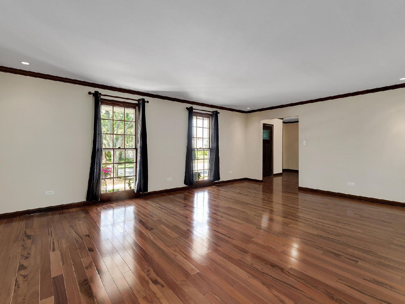
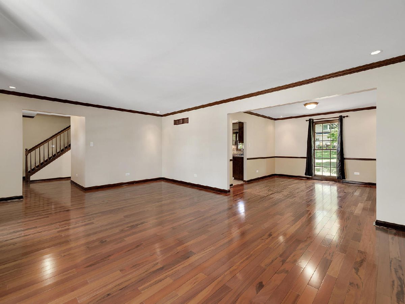
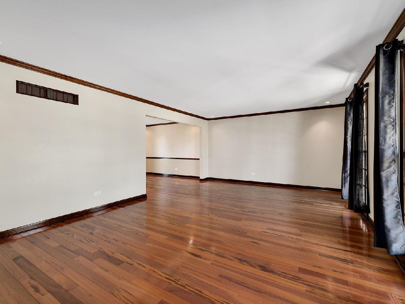
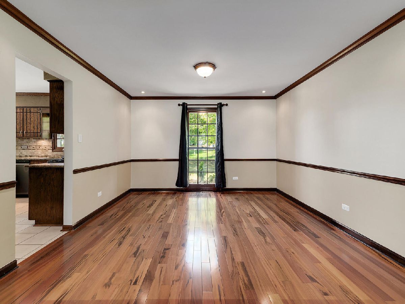
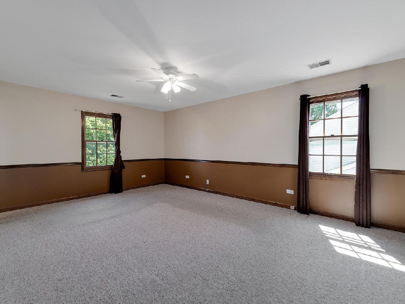
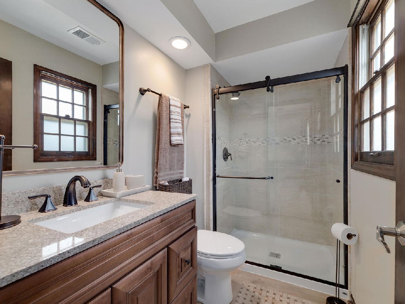
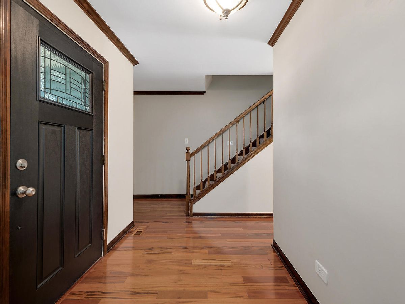
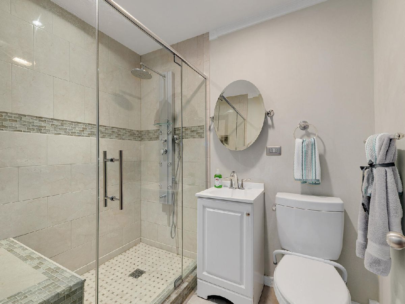
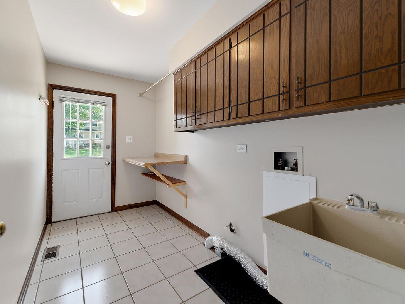
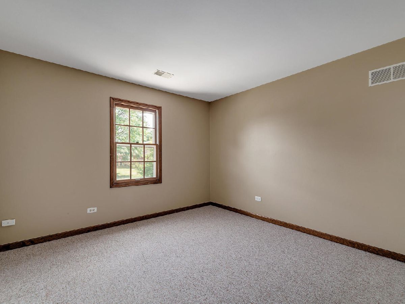
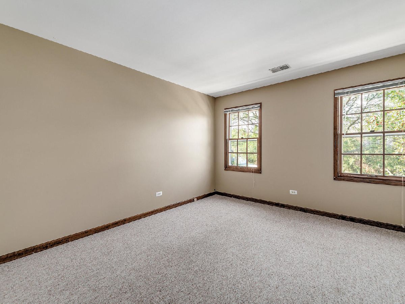
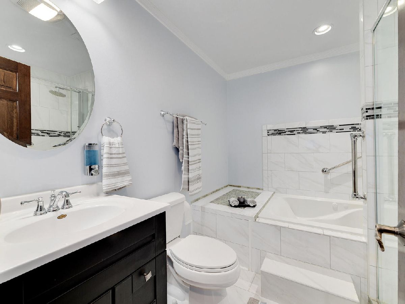
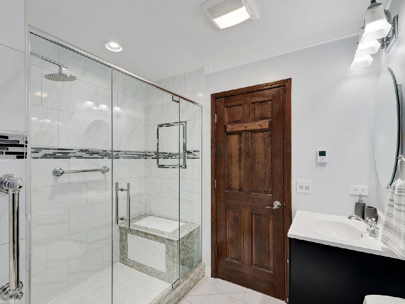
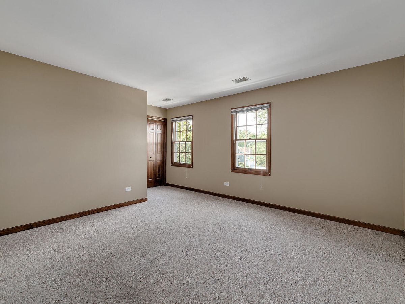
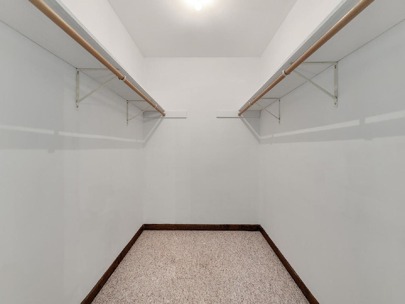
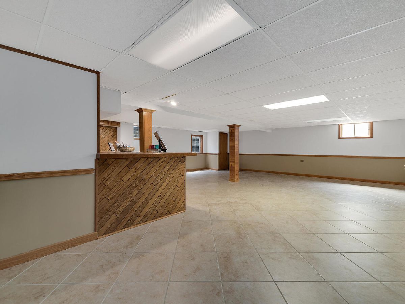
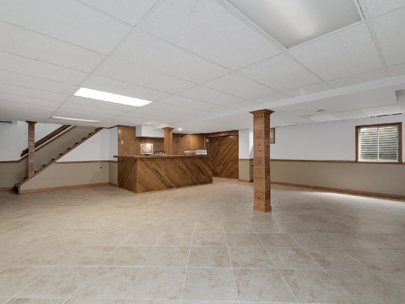
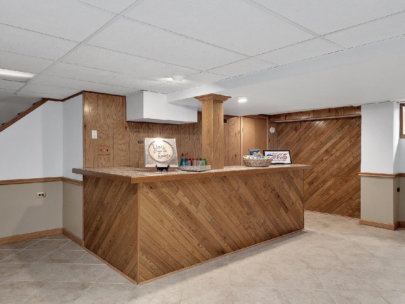
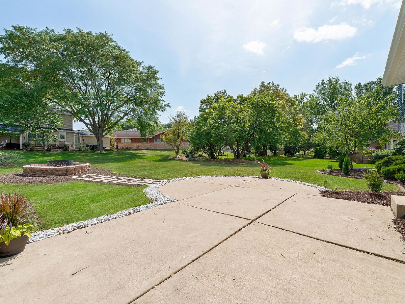
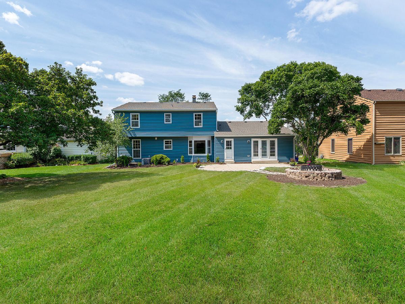
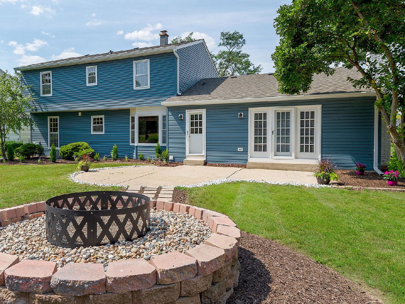
Room Specifics
Total Bedrooms: 4
Bedrooms Above Ground: 4
Bedrooms Below Ground: 0
Dimensions: —
Floor Type: Carpet
Dimensions: —
Floor Type: Carpet
Dimensions: —
Floor Type: Carpet
Full Bathrooms: 3
Bathroom Amenities: Whirlpool,Separate Shower,Handicap Shower,Steam Shower,Full Body Spray Shower
Bathroom in Basement: 0
Rooms: Recreation Room,Breakfast Room,Foyer
Basement Description: Partially Finished,Crawl
Other Specifics
| 2.5 | |
| Concrete Perimeter | |
| Asphalt | |
| Porch, Storms/Screens, Fire Pit | |
| Sidewalks | |
| 72X120 | |
| — | |
| Full | |
| Vaulted/Cathedral Ceilings, Hardwood Floors, Heated Floors, First Floor Laundry, First Floor Full Bath | |
| Range, Microwave, Portable Dishwasher, Refrigerator | |
| Not in DB | |
| Park, Sidewalks, Street Lights, Street Paved | |
| — | |
| — | |
| — |
Tax History
| Year | Property Taxes |
|---|---|
| 2021 | $8,394 |
Contact Agent
Nearby Similar Homes
Nearby Sold Comparables
Contact Agent
Listing Provided By
RE/MAX Suburban




