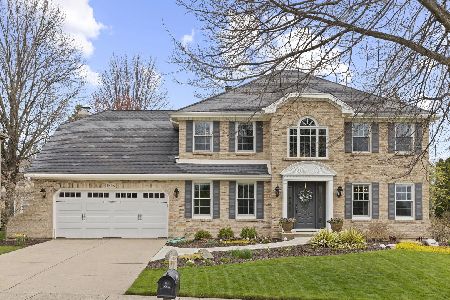1508 Meadowland Drive, Naperville, Illinois 60540
$507,000
|
Sold
|
|
| Status: | Closed |
| Sqft: | 3,102 |
| Cost/Sqft: | $167 |
| Beds: | 4 |
| Baths: | 4 |
| Year Built: | 1988 |
| Property Taxes: | $11,192 |
| Days On Market: | 2662 |
| Lot Size: | 0,23 |
Description
Huge Price Reduction! Location is key and this home has it. This perfectly maintained District 204 home is minutes from I-88, schools, dining, shopping & transportation. Commuter's dream. Desirable open floor plan,home in great condition w/generous room sizes. Lots of the big ticket items are completed. Just move in and enjoy the home. Park like back yard w/brick paver patio & plenty of deck & green space for outdoor entertaining. SS appliances, Roof 2011. 2-50 gallon hot water heaters (2013). Brand new ensuite 5th bedroom, pool table stays. All baths updated. Don't miss out on the opportunity to view this move-in ready home!
Property Specifics
| Single Family | |
| — | |
| — | |
| 1988 | |
| Full | |
| — | |
| No | |
| 0.23 |
| Du Page | |
| West Wind Estates | |
| 0 / Not Applicable | |
| None | |
| Lake Michigan | |
| Public Sewer, Sewer-Storm | |
| 10114265 | |
| 0723309028 |
Nearby Schools
| NAME: | DISTRICT: | DISTANCE: | |
|---|---|---|---|
|
Grade School
May Watts Elementary School |
204 | — | |
|
Middle School
Hill Middle School |
204 | Not in DB | |
|
High School
Metea Valley High School |
204 | Not in DB | |
Property History
| DATE: | EVENT: | PRICE: | SOURCE: |
|---|---|---|---|
| 16 Dec, 2013 | Sold | $517,000 | MRED MLS |
| 4 Nov, 2013 | Under contract | $524,900 | MRED MLS |
| 22 Oct, 2013 | Listed for sale | $524,900 | MRED MLS |
| 1 Apr, 2019 | Sold | $507,000 | MRED MLS |
| 24 Feb, 2019 | Under contract | $519,000 | MRED MLS |
| — | Last price change | $527,500 | MRED MLS |
| 17 Oct, 2018 | Listed for sale | $527,500 | MRED MLS |
Room Specifics
Total Bedrooms: 5
Bedrooms Above Ground: 4
Bedrooms Below Ground: 1
Dimensions: —
Floor Type: Carpet
Dimensions: —
Floor Type: Carpet
Dimensions: —
Floor Type: Carpet
Dimensions: —
Floor Type: —
Full Bathrooms: 4
Bathroom Amenities: Separate Shower,Double Sink,Soaking Tub
Bathroom in Basement: 1
Rooms: Bedroom 5,Screened Porch,Office,Media Room,Game Room,Deck,Walk In Closet
Basement Description: Finished
Other Specifics
| 2 | |
| Concrete Perimeter | |
| Concrete | |
| — | |
| — | |
| 77X130X76X130 | |
| Unfinished | |
| Full | |
| Skylight(s), Bar-Dry, Hardwood Floors | |
| Double Oven, Microwave, Dishwasher, Refrigerator, Washer, Dryer, Disposal, Stainless Steel Appliance(s) | |
| Not in DB | |
| Sidewalks, Street Lights, Street Paved | |
| — | |
| — | |
| Gas Log |
Tax History
| Year | Property Taxes |
|---|---|
| 2013 | $10,417 |
| 2019 | $11,192 |
Contact Agent
Nearby Similar Homes
Nearby Sold Comparables
Contact Agent
Listing Provided By
Baird & Warner





