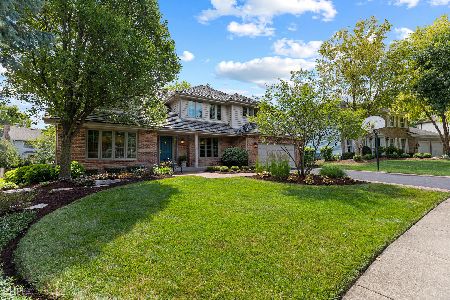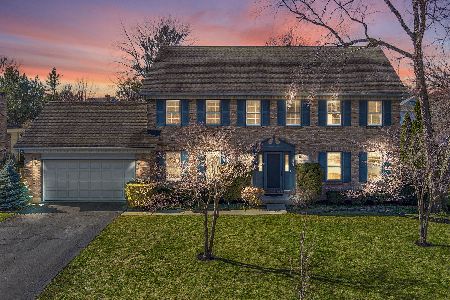1508 Riparian Drive, Naperville, Illinois 60565
$453,475
|
Sold
|
|
| Status: | Closed |
| Sqft: | 3,365 |
| Cost/Sqft: | $139 |
| Beds: | 4 |
| Baths: | 3 |
| Year Built: | 1986 |
| Property Taxes: | $10,294 |
| Days On Market: | 3648 |
| Lot Size: | 0,25 |
Description
RECENTLY REFRESHED WITH A MODERN TRANSITIONAL FEEL! If your checklist includes hardwood floors, granite counters, modern lighting, updated kitchen & baths, fresh new carpet & paint- get ready to move! This exceptional Winding Creek home offers that and so much more~As you step inside you will immediately feel the space of this 3365 sf home with a gracious foyer flanked by a private study and living room~Rich hardwood floors lead you into the updated kitchen with crisp white cabinetry, granite counters and a ample breakfast area~The vaulted family room has a rear staircase that leads to a delightful surprise-A 2nd floor loft, perfect for a playroom/game room, you decide~The 2nd floor has 4 generous bedrooms all with custom closets and 2 full baths~Remodeled master bath with a HUGE luxury shower and jetted tub~Desirable neighborhood with social events,park & playground & optional swim/tennis club~Students walk to grade & middle schools~10 mins to downtown Naperville~PACE bus to METRA!
Property Specifics
| Single Family | |
| — | |
| Tudor | |
| 1986 | |
| Full | |
| — | |
| No | |
| 0.25 |
| Du Page | |
| Winding Creek | |
| 50 / Annual | |
| None | |
| Lake Michigan | |
| Public Sewer | |
| 09130858 | |
| 0830313013 |
Nearby Schools
| NAME: | DISTRICT: | DISTANCE: | |
|---|---|---|---|
|
Grade School
Maplebrook Elementary School |
203 | — | |
|
Middle School
Lincoln Junior High School |
203 | Not in DB | |
|
High School
Naperville Central High School |
203 | Not in DB | |
Property History
| DATE: | EVENT: | PRICE: | SOURCE: |
|---|---|---|---|
| 16 May, 2016 | Sold | $453,475 | MRED MLS |
| 1 Apr, 2016 | Under contract | $467,500 | MRED MLS |
| — | Last price change | $475,000 | MRED MLS |
| 3 Feb, 2016 | Listed for sale | $475,000 | MRED MLS |
Room Specifics
Total Bedrooms: 4
Bedrooms Above Ground: 4
Bedrooms Below Ground: 0
Dimensions: —
Floor Type: Carpet
Dimensions: —
Floor Type: Carpet
Dimensions: —
Floor Type: Carpet
Full Bathrooms: 3
Bathroom Amenities: Whirlpool,Separate Shower,Double Sink
Bathroom in Basement: 0
Rooms: Breakfast Room,Foyer,Loft,Study,Walk In Closet
Basement Description: Unfinished
Other Specifics
| 2.5 | |
| Concrete Perimeter | |
| Asphalt | |
| Brick Paver Patio | |
| Fenced Yard,Landscaped | |
| 69X115X107X132 | |
| — | |
| Full | |
| Vaulted/Cathedral Ceilings, Skylight(s), Bar-Wet, Hardwood Floors, First Floor Laundry | |
| Range, Microwave, Dishwasher, Refrigerator, Washer, Dryer, Disposal | |
| Not in DB | |
| Pool, Tennis Courts | |
| — | |
| — | |
| Attached Fireplace Doors/Screen, Gas Log |
Tax History
| Year | Property Taxes |
|---|---|
| 2016 | $10,294 |
Contact Agent
Nearby Sold Comparables
Contact Agent
Listing Provided By
Baird & Warner






