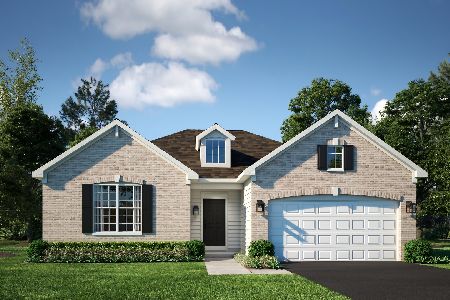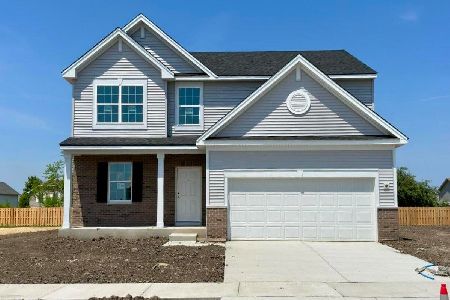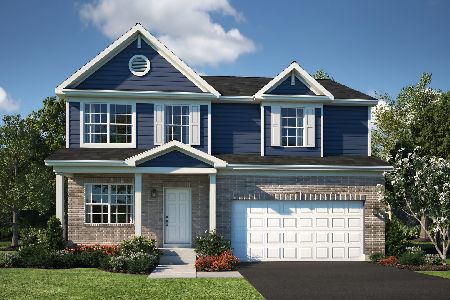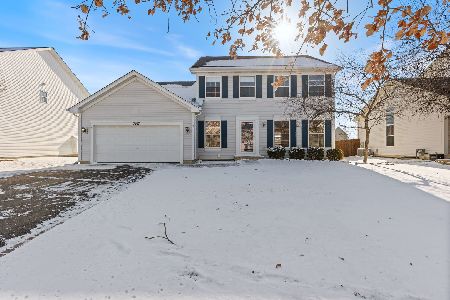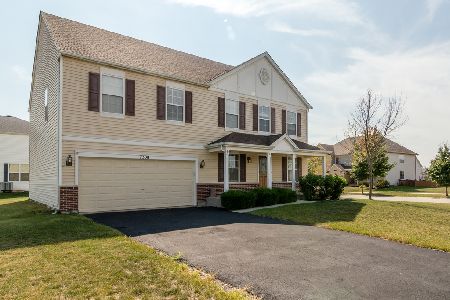1508 Seiburg Street, Joliet, Illinois 60431
$300,000
|
Sold
|
|
| Status: | Closed |
| Sqft: | 2,826 |
| Cost/Sqft: | $111 |
| Beds: | 4 |
| Baths: | 3 |
| Year Built: | 2006 |
| Property Taxes: | $8,114 |
| Days On Market: | 2465 |
| Lot Size: | 0,21 |
Description
BEAUTIFUL 4 BEDROOM, LOFT, 1ST FLOOR DEN AND 3 CAR GARAGE!! Stunning curb appeal grabs you! Walk into an open foyer overlooking the formal living room and dining room! Just to your right is the 1st floor den/office and oversized laundry/mud room off the 3C attached garage. The kitchen is my favorite room of the house, with its gleaming tile backsplash and coordinating GRANITE countertops! 42" cabinets give you lots of room for anything you need! ALL KITCHEN STAINLESS STEEL APPLIANCES ARE INCLUDED! The 2 story family room has lots of light, a WB fireplace and a rear staircase to the upper loft! All the bedrooms are beautifully decorated and the Master is wonderful with its adjoining master bath and oversized closet! The basement is mostly unfinished with 1 finished room the seller uses for craft and hobby! The backyard is FULLY FENCED & THE PLAYSET IS INCLUDED! Great location! Close to MAJOR ROADWAYS! Minooka schools! Don't miss this one, come take a look!
Property Specifics
| Single Family | |
| — | |
| — | |
| 2006 | |
| Full | |
| WHITMAN | |
| No | |
| 0.21 |
| Kendall | |
| Neustoneshire | |
| 250 / Annual | |
| Other | |
| Public | |
| Public Sewer | |
| 10336178 | |
| 0901205003 |
Property History
| DATE: | EVENT: | PRICE: | SOURCE: |
|---|---|---|---|
| 9 Aug, 2019 | Sold | $300,000 | MRED MLS |
| 28 May, 2019 | Under contract | $315,000 | MRED MLS |
| 1 May, 2019 | Listed for sale | $315,000 | MRED MLS |
Room Specifics
Total Bedrooms: 4
Bedrooms Above Ground: 4
Bedrooms Below Ground: 0
Dimensions: —
Floor Type: Carpet
Dimensions: —
Floor Type: Carpet
Dimensions: —
Floor Type: Carpet
Full Bathrooms: 3
Bathroom Amenities: Separate Shower,Double Sink
Bathroom in Basement: 0
Rooms: Den,Loft
Basement Description: Partially Finished
Other Specifics
| 3 | |
| Concrete Perimeter | |
| Asphalt | |
| — | |
| Fenced Yard | |
| 70X130 | |
| Full | |
| Full | |
| Vaulted/Cathedral Ceilings, Hardwood Floors, First Floor Laundry, Walk-In Closet(s) | |
| Range, Microwave, Dishwasher, Refrigerator, Disposal | |
| Not in DB | |
| Sidewalks, Street Lights, Street Paved | |
| — | |
| — | |
| Gas Starter |
Tax History
| Year | Property Taxes |
|---|---|
| 2019 | $8,114 |
Contact Agent
Nearby Similar Homes
Nearby Sold Comparables
Contact Agent
Listing Provided By
Keller Williams Infinity

