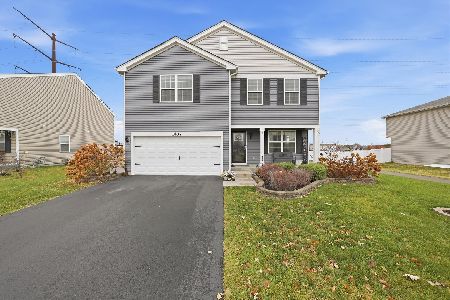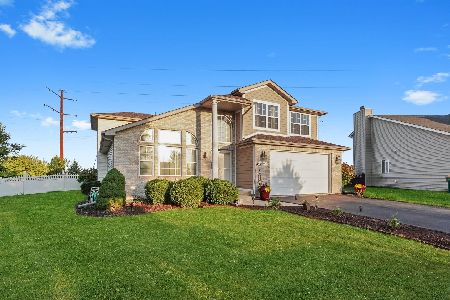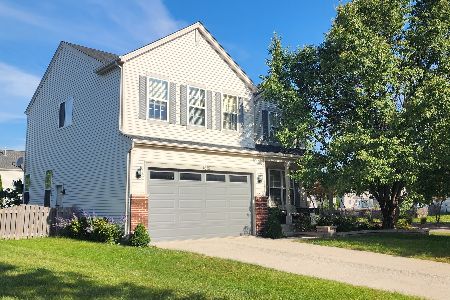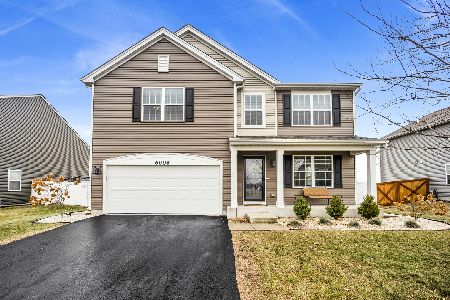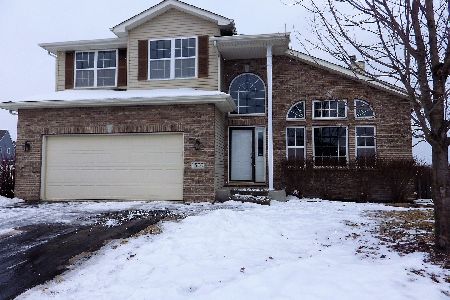1508 Staghorn Drive, Joliet, Illinois 60431
$390,000
|
Sold
|
|
| Status: | Closed |
| Sqft: | 2,292 |
| Cost/Sqft: | $168 |
| Beds: | 3 |
| Baths: | 3 |
| Year Built: | 2018 |
| Property Taxes: | $8,162 |
| Days On Market: | 836 |
| Lot Size: | 0,27 |
Description
This fantastic home has a large eat-in kitchen equipped with stainless appliances, timeless white shaker style cabinets, walk-in pantry and island adjacent to the family room. The inviting on-trend charcoal exterior home is positioned perfectly for morning sunrises on the 26X20 poured concrete patio. Enjoy the exceptionally large backyard with gleaming white vinyl 6ft privacy fence. Great location 4 houses away from the subdivision park. No backyard neighbors~ farmland with the school beyond that. The 2nd floor has 3 nice sized bedrooms with a loft. The cozy partially finished basement with dry bar has plush carpet (2020) on the stairway down and the finished basement area. Plentiful storage in the crawl space with motion activated lighting. New fridge and washer 2022.
Property Specifics
| Single Family | |
| — | |
| — | |
| 2018 | |
| — | |
| — | |
| No | |
| 0.27 |
| Will | |
| Fall Creek | |
| 125 / Annual | |
| — | |
| — | |
| — | |
| 11888729 | |
| 0506051050060000 |
Property History
| DATE: | EVENT: | PRICE: | SOURCE: |
|---|---|---|---|
| 16 Jan, 2024 | Sold | $390,000 | MRED MLS |
| 19 Oct, 2023 | Under contract | $385,000 | MRED MLS |
| 4 Oct, 2023 | Listed for sale | $385,000 | MRED MLS |
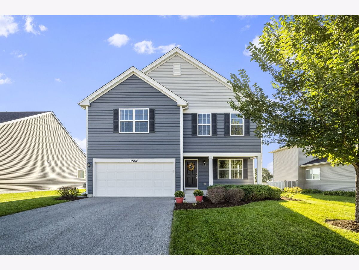
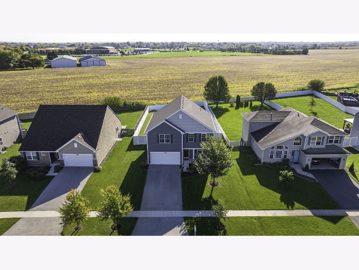
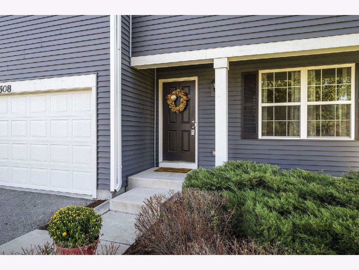
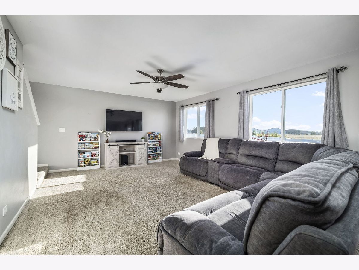
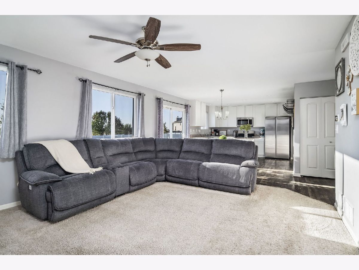
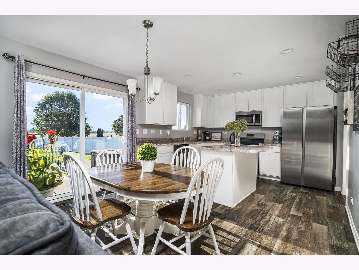
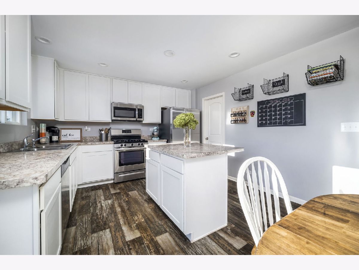
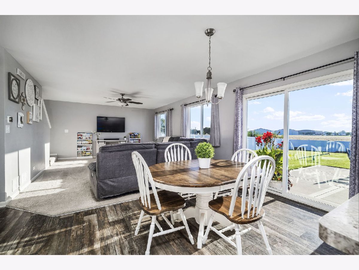
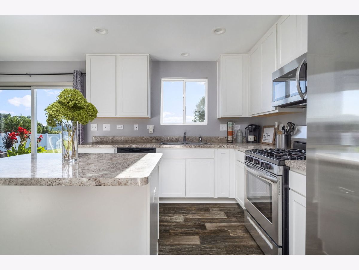
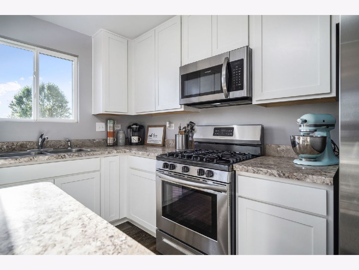
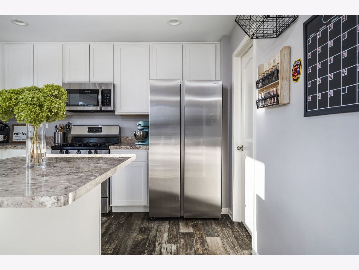
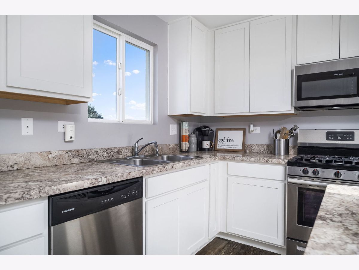
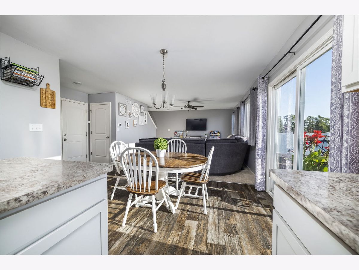
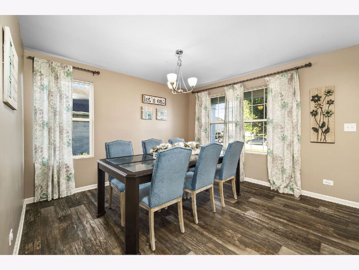
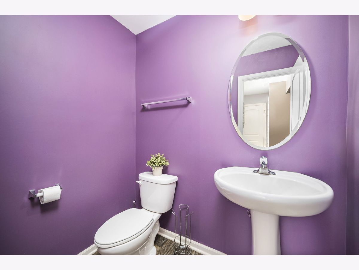
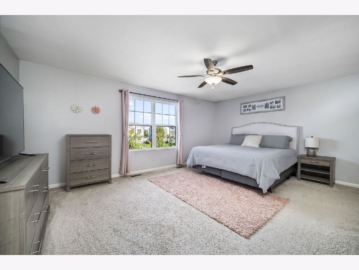
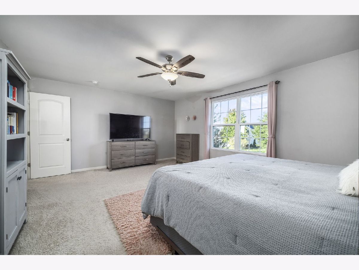
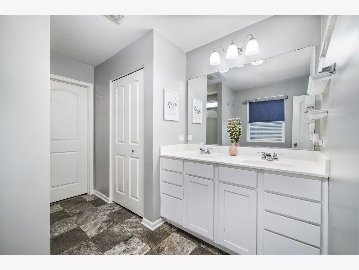
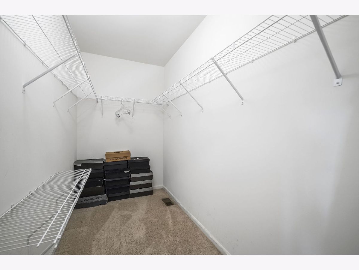
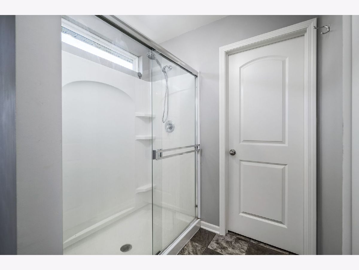
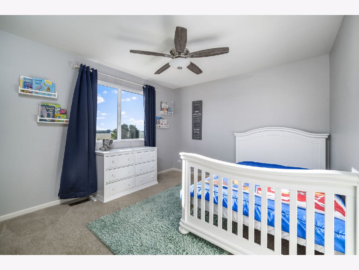
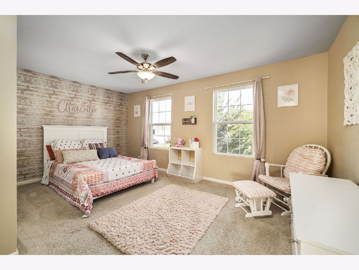
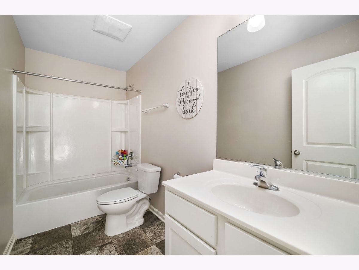
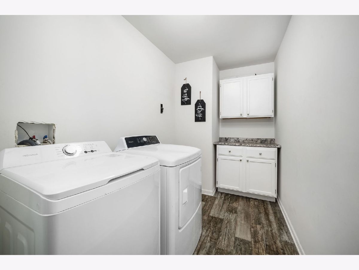
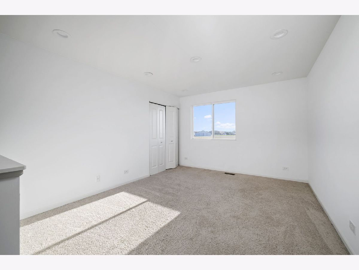
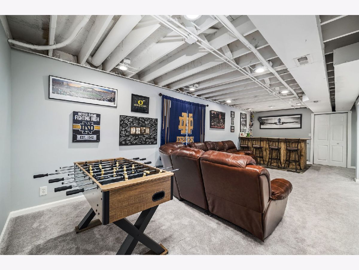
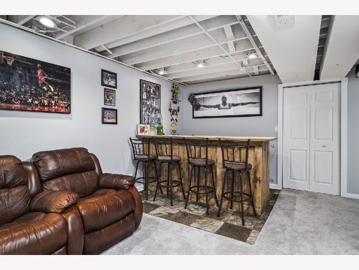
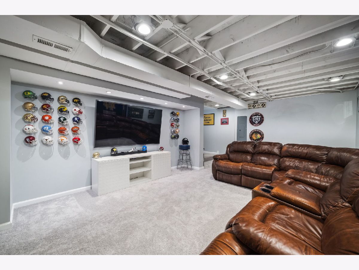
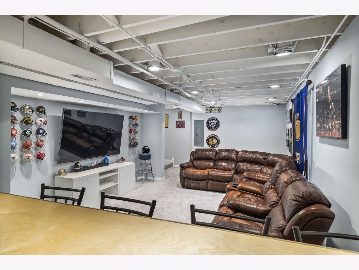
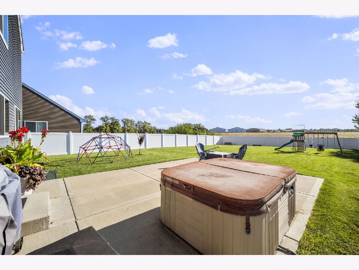
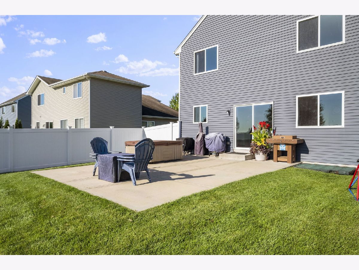
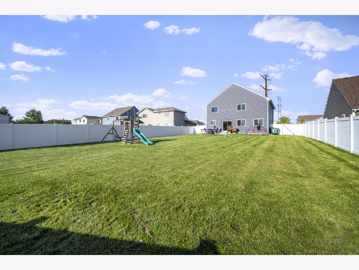
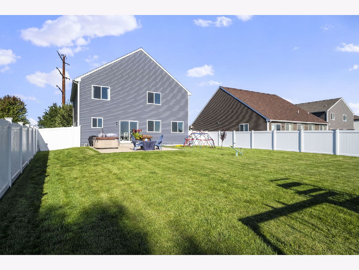
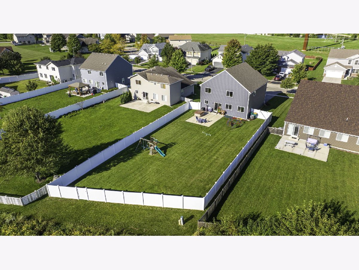
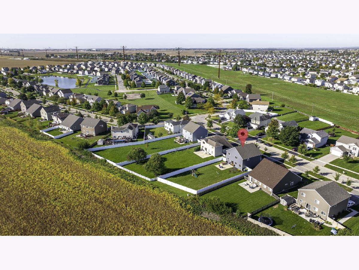
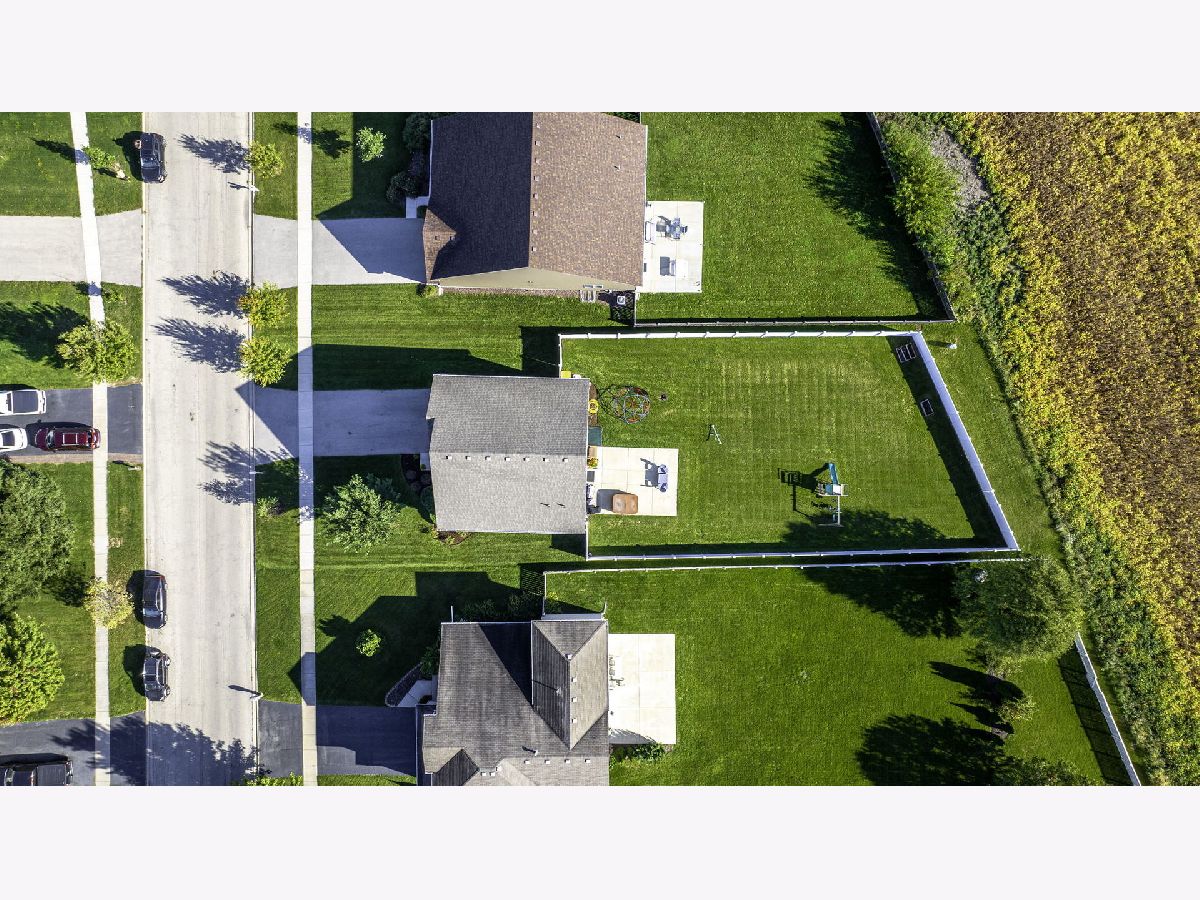
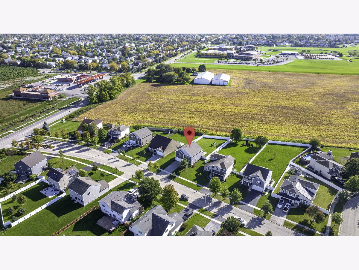
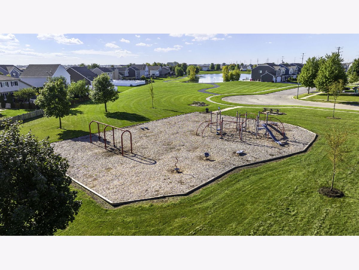
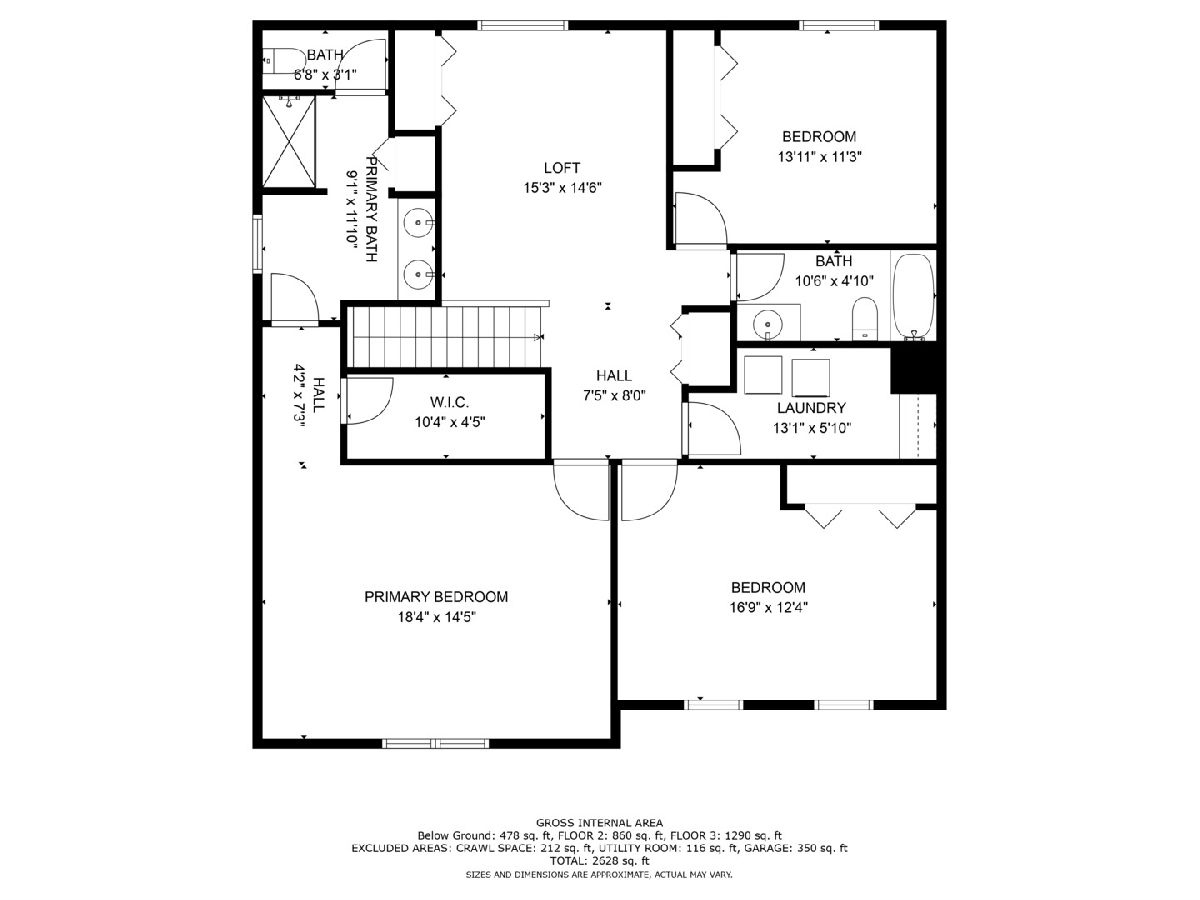
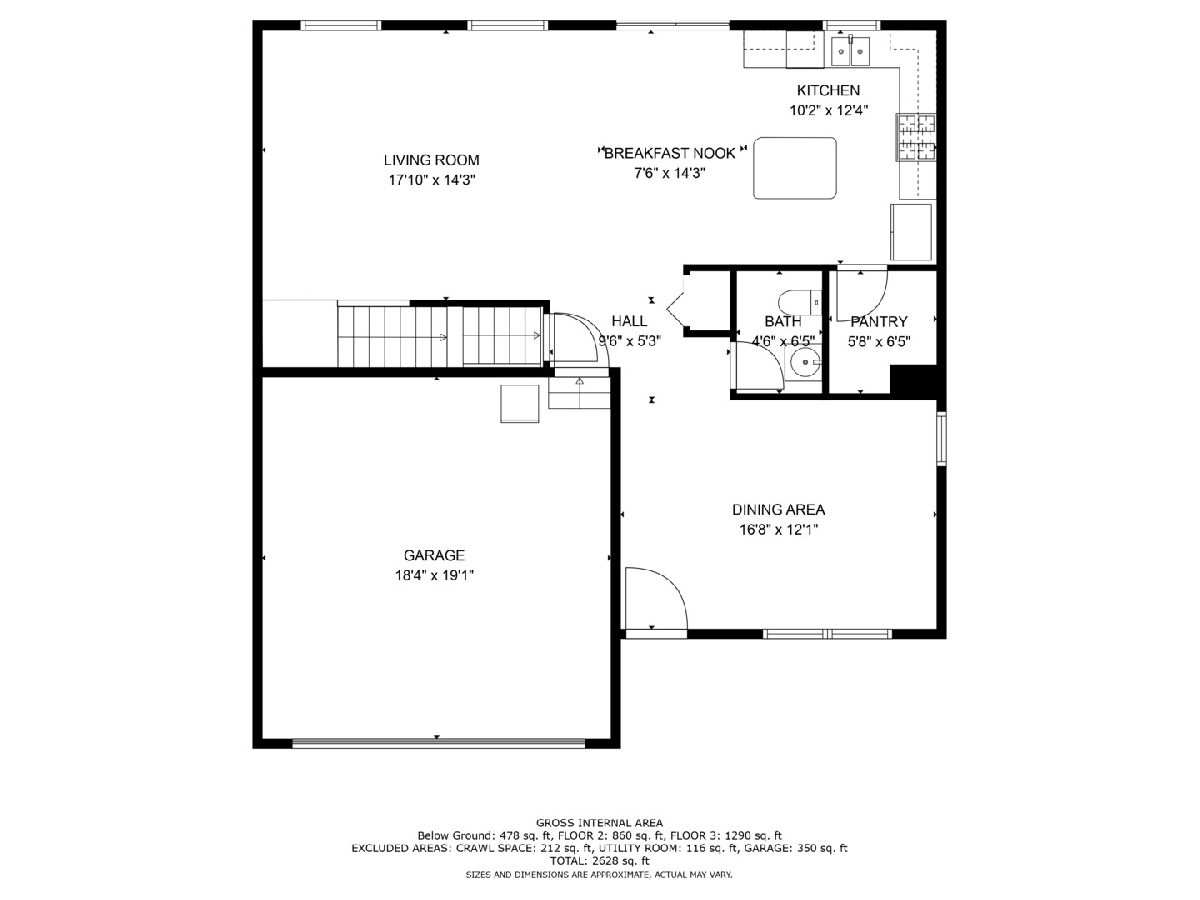
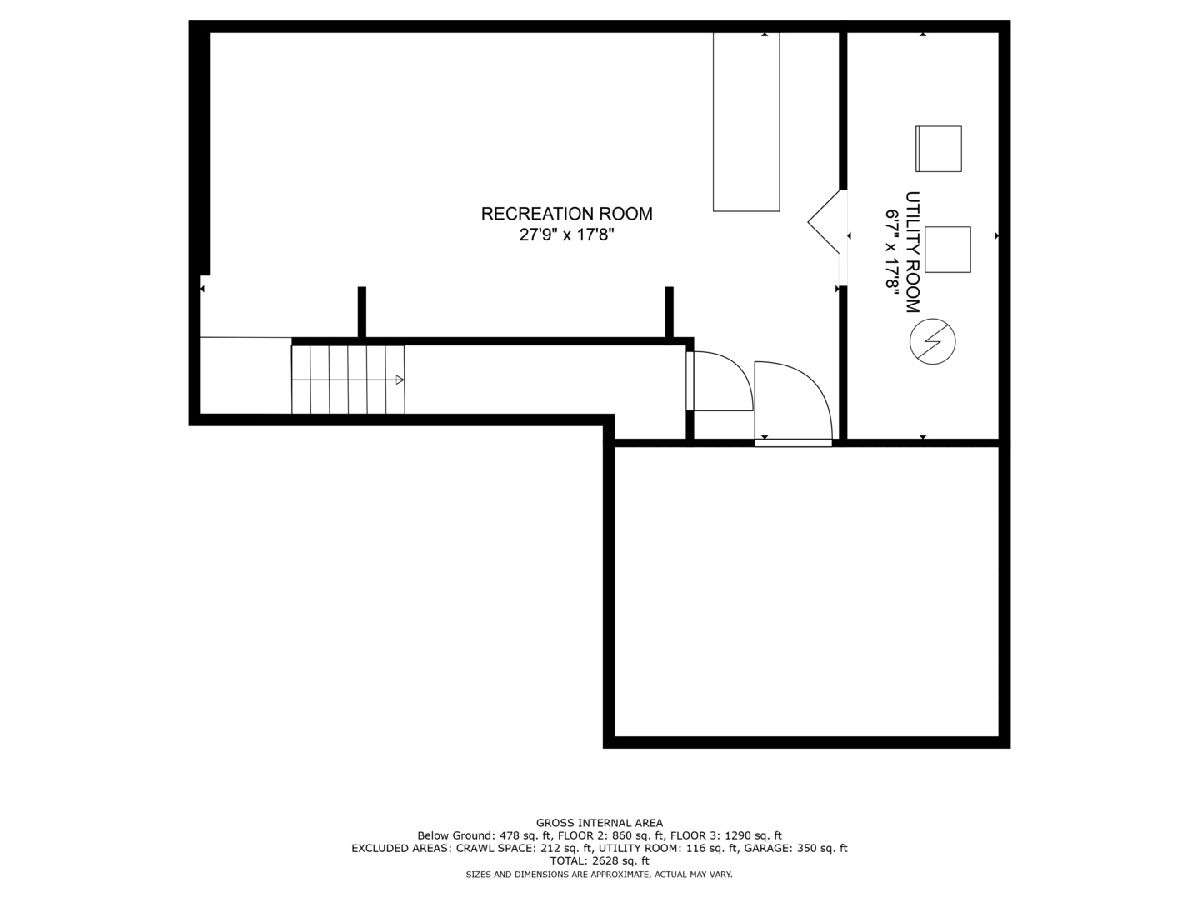
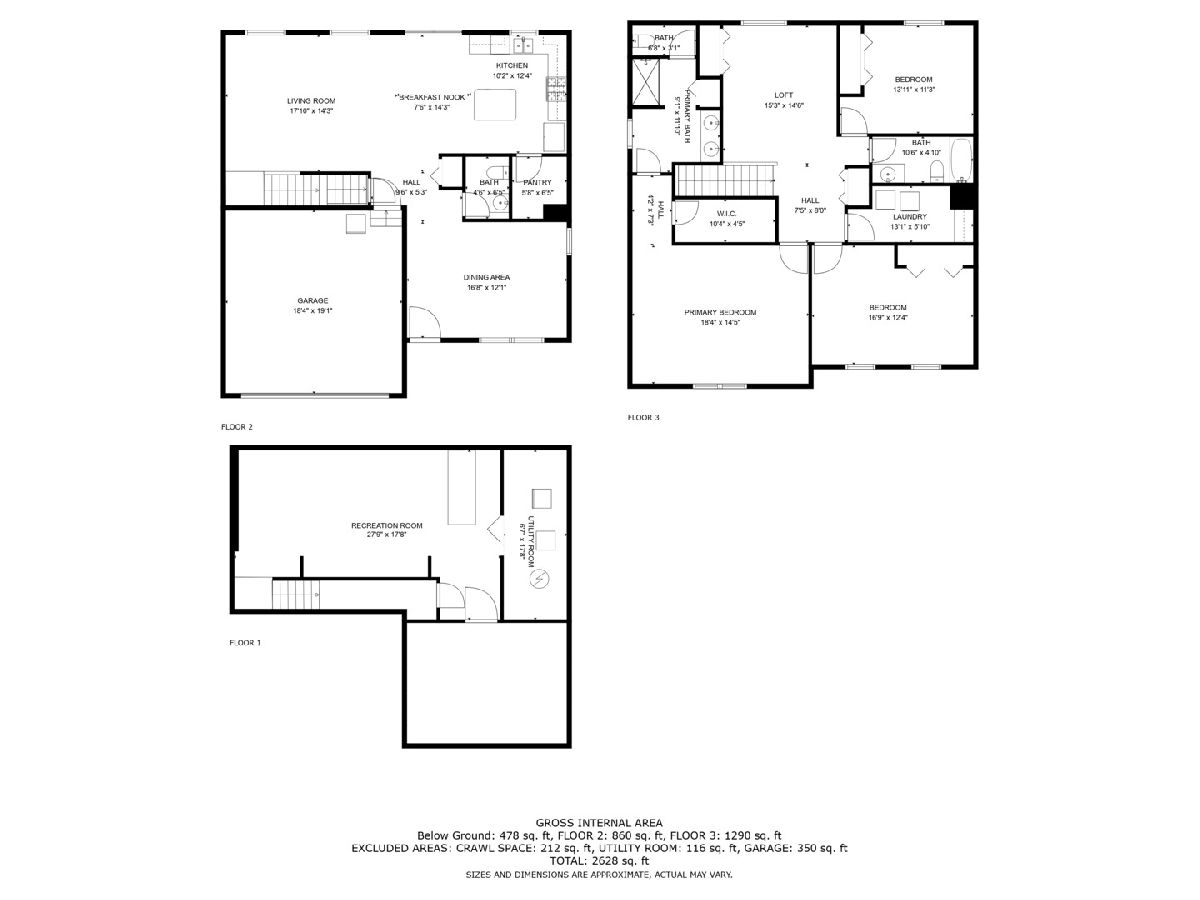
Room Specifics
Total Bedrooms: 3
Bedrooms Above Ground: 3
Bedrooms Below Ground: 0
Dimensions: —
Floor Type: —
Dimensions: —
Floor Type: —
Full Bathrooms: 3
Bathroom Amenities: Separate Shower,Double Sink
Bathroom in Basement: 0
Rooms: —
Basement Description: Partially Finished,Crawl,Rec/Family Area
Other Specifics
| 2 | |
| — | |
| Asphalt | |
| — | |
| — | |
| 66X197X70X170 | |
| — | |
| — | |
| — | |
| — | |
| Not in DB | |
| — | |
| — | |
| — | |
| — |
Tax History
| Year | Property Taxes |
|---|---|
| 2024 | $8,162 |
Contact Agent
Nearby Similar Homes
Nearby Sold Comparables
Contact Agent
Listing Provided By
RE/MAX Ultimate Professionals

