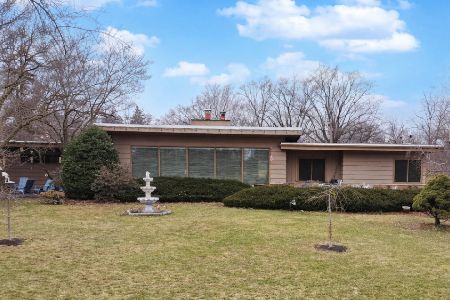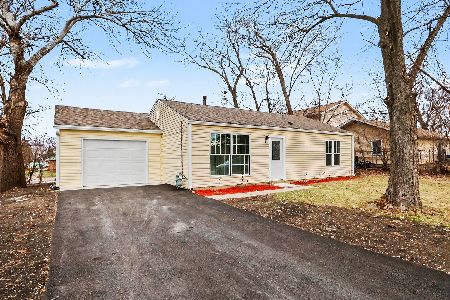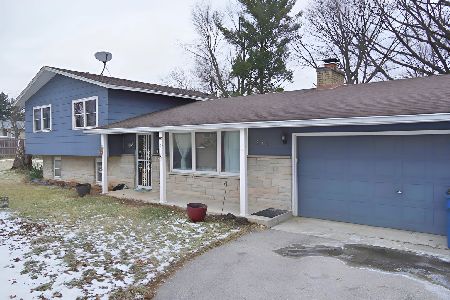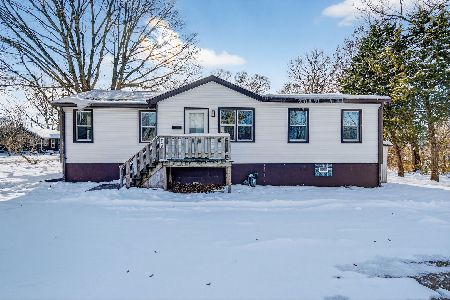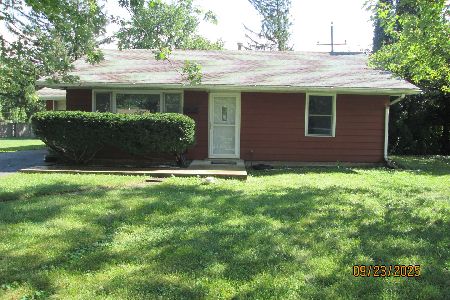1508 Sugar Ford Way, Joliet, Illinois 60433
$282,500
|
Sold
|
|
| Status: | Closed |
| Sqft: | 2,824 |
| Cost/Sqft: | $106 |
| Beds: | 3 |
| Baths: | 3 |
| Year Built: | 1959 |
| Property Taxes: | $5,592 |
| Days On Market: | 1648 |
| Lot Size: | 0,38 |
Description
Drive up the Newly sealed circular drive and step inside this sprawling ranch with related living in lower level*Gorgeous living room with cut stone fireplace*Dining room with built in shelving. A wall of windows across the back looking out onto the beautiful flower filled back yard with patio and above ground pool with new pool pump*Galley style kitchen with tin look back splash and pantry closet*Eating table space looks out to the front yard*1/2 bath between kitchen eating area and 26x23 Family room with slider to patio and plenty of closet space and the TV stays*16x15 Master Bedroom and two more good size bedrooms*Double sinks and separate shower in main bath*There is related living in the basement with it's own entry, 3/4 bath, wood burning fireplace in 20x17 rec room, 17x12 Bedroom with storage and shelving across one wall, cabinets and refrigerator in kitchenette, Huge walk in closet or office area*A/C and one furnace replaced in 2012 and second furnace is 5 years old*R-30 insulation in attic*Sun pump w/back up battery*22x26 two car extended garage w/half horse power garage door opener*New Septic pump*This is a beautiful home with everything you've been looking for*Urns in front yard and eating bar in basement do not stay**This home shows the love it was given*It is so inviting and welcome's you right in*Buyers must be pre approved*Basement Living Area Curtains do not stay*Ring Door Bell Does not Stay*
Property Specifics
| Single Family | |
| — | |
| Ranch | |
| 1959 | |
| Full,Walkout | |
| — | |
| No | |
| 0.38 |
| Will | |
| — | |
| — / Not Applicable | |
| None | |
| Private Well | |
| Septic-Private | |
| 11154226 | |
| 3007224140150000 |
Property History
| DATE: | EVENT: | PRICE: | SOURCE: |
|---|---|---|---|
| 21 Sep, 2021 | Sold | $282,500 | MRED MLS |
| 19 Aug, 2021 | Under contract | $299,900 | MRED MLS |
| — | Last price change | $309,900 | MRED MLS |
| 13 Jul, 2021 | Listed for sale | $309,900 | MRED MLS |
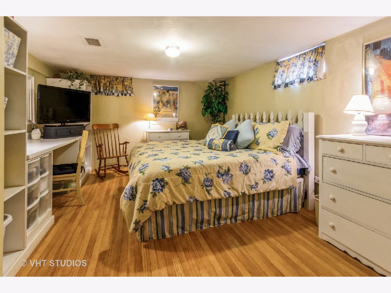
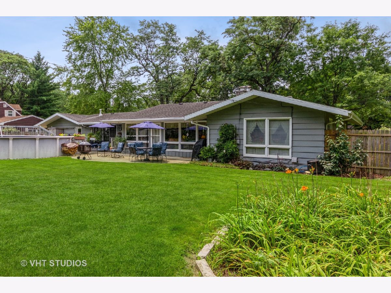
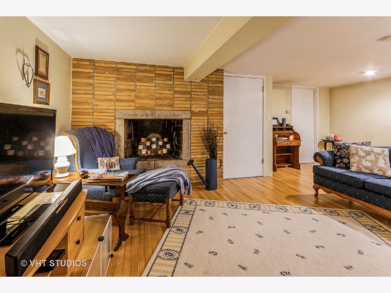
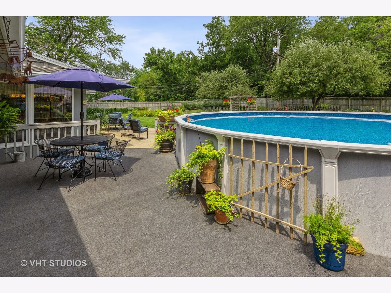
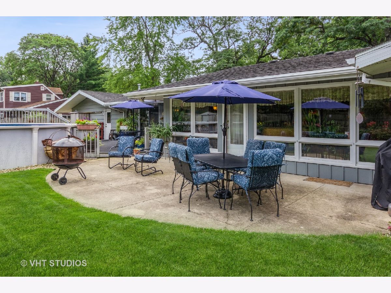
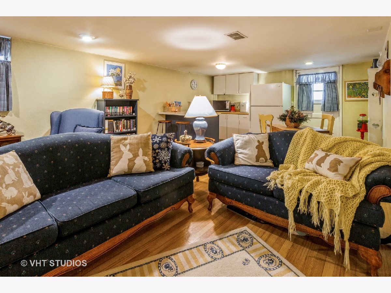
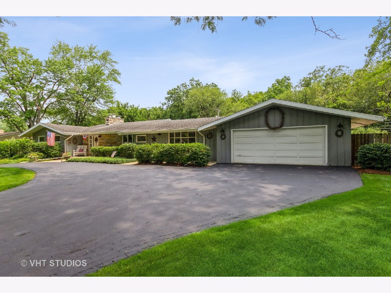
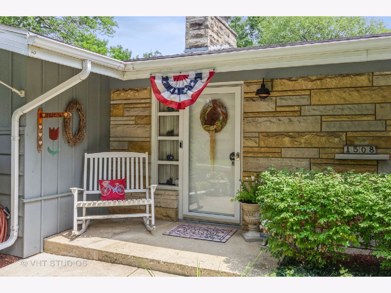
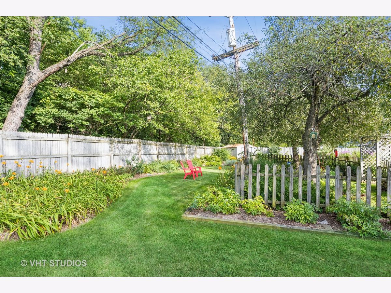
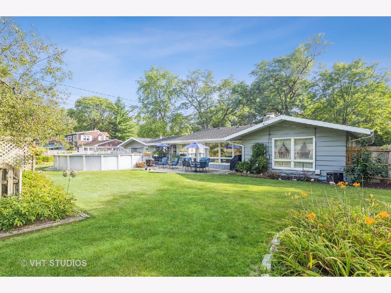
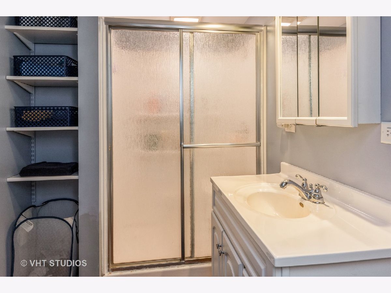
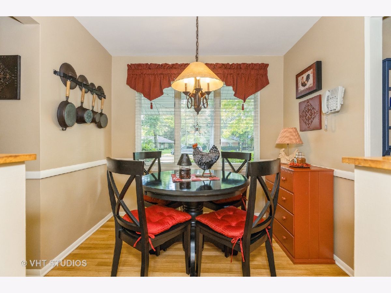
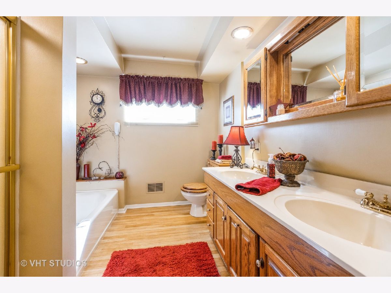
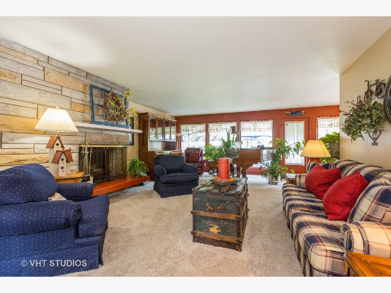
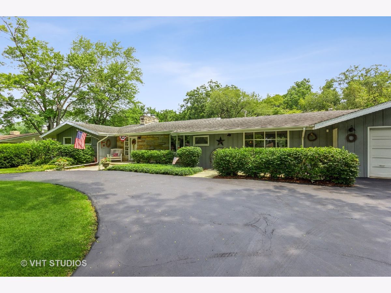
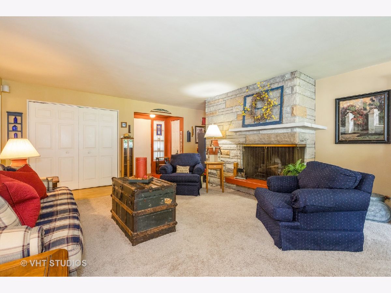
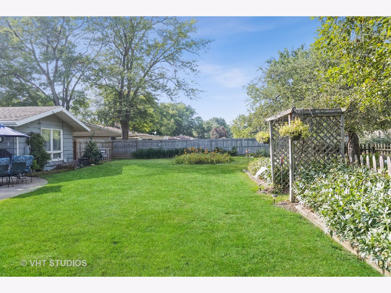
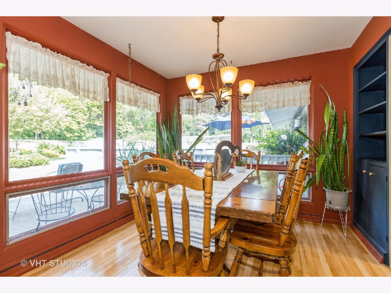
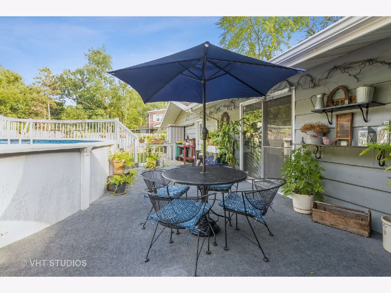
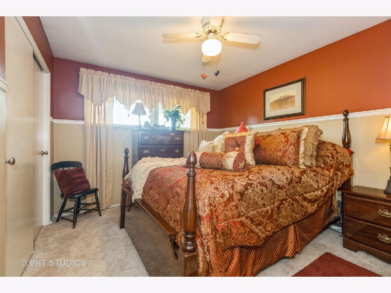
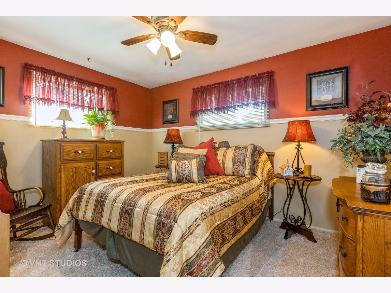
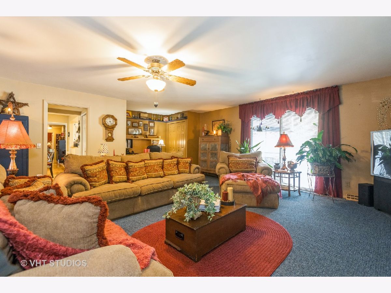
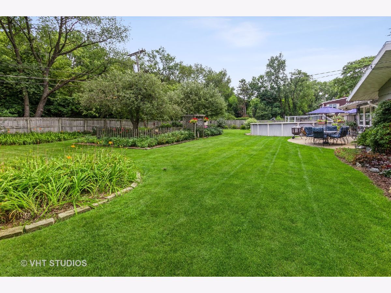
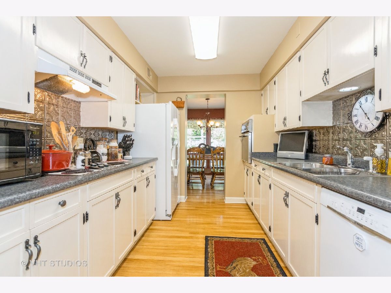
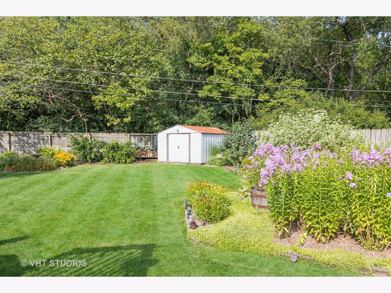
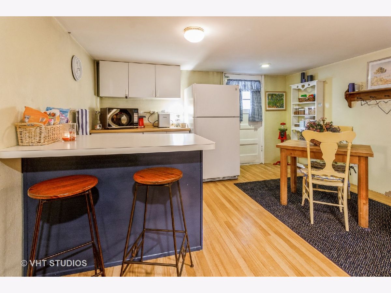
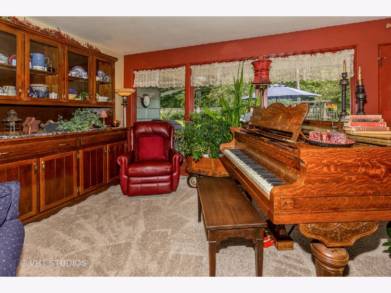
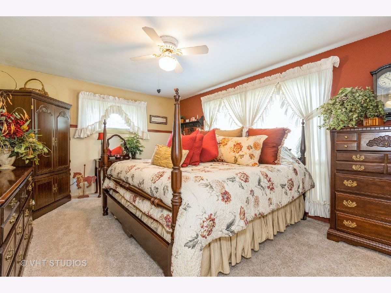
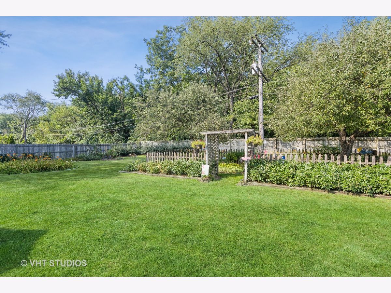
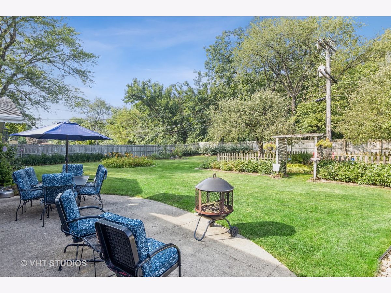
Room Specifics
Total Bedrooms: 4
Bedrooms Above Ground: 3
Bedrooms Below Ground: 1
Dimensions: —
Floor Type: Carpet
Dimensions: —
Floor Type: Carpet
Dimensions: —
Floor Type: Vinyl
Full Bathrooms: 3
Bathroom Amenities: Separate Shower,Double Sink
Bathroom in Basement: 1
Rooms: Eating Area,Kitchen,Family Room
Basement Description: Finished
Other Specifics
| 2.5 | |
| Concrete Perimeter | |
| Asphalt | |
| Patio, Above Ground Pool, Storms/Screens | |
| Fenced Yard,Wooded | |
| 129.2 X 125.2 X 128.9 X 13 | |
| Full,Pull Down Stair | |
| None | |
| In-Law Arrangement | |
| Dishwasher, Refrigerator, Washer, Dryer, Cooktop, Built-In Oven, Wall Oven | |
| Not in DB | |
| — | |
| — | |
| — | |
| Wood Burning |
Tax History
| Year | Property Taxes |
|---|---|
| 2021 | $5,592 |
Contact Agent
Nearby Similar Homes
Nearby Sold Comparables
Contact Agent
Listing Provided By
Baird & Warner Real Estate

