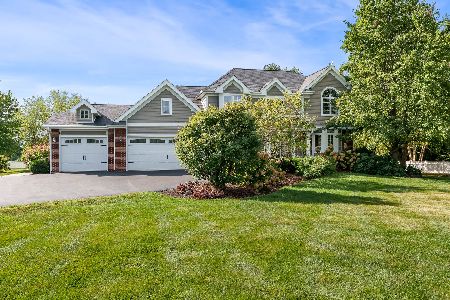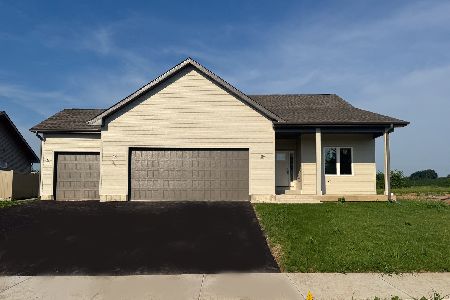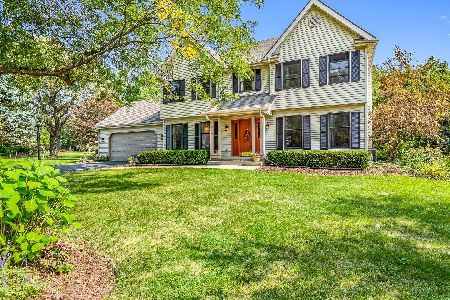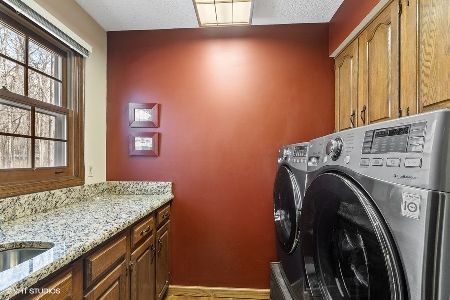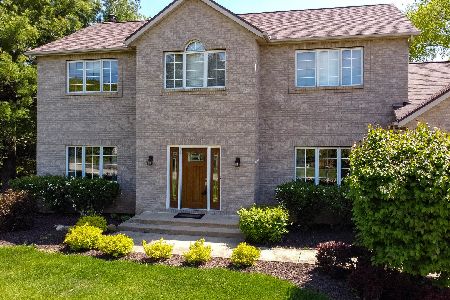1508 Sweetclover Lane, Rockford, Illinois 61107
$252,000
|
Sold
|
|
| Status: | Closed |
| Sqft: | 3,286 |
| Cost/Sqft: | $82 |
| Beds: | 4 |
| Baths: | 4 |
| Year Built: | 2002 |
| Property Taxes: | $10,165 |
| Days On Market: | 4412 |
| Lot Size: | 0,97 |
Description
Majestic 2 story features over 4000 sq ft of luxury. Formal LR and DR, huge 2 story great room with fireplace and wall of windows plus an extra large kitchen with sitting area, dining area, island and plenty of counter space and cabinets. Master suite has 2 walk in closets and a full bath with whirlpool and separate shower. Partially exposed LL with a 5th bdrm, full bath, kitchenette w/dining area. All new carpet
Property Specifics
| Single Family | |
| — | |
| — | |
| 2002 | |
| Full | |
| — | |
| No | |
| 0.97 |
| Winnebago | |
| — | |
| 0 / Not Applicable | |
| None | |
| Private Well | |
| Septic-Private | |
| 08508499 | |
| 1213467003 |
Property History
| DATE: | EVENT: | PRICE: | SOURCE: |
|---|---|---|---|
| 6 Mar, 2014 | Sold | $252,000 | MRED MLS |
| 20 Jan, 2014 | Under contract | $269,900 | MRED MLS |
| 26 Dec, 2013 | Listed for sale | $269,900 | MRED MLS |
Room Specifics
Total Bedrooms: 5
Bedrooms Above Ground: 4
Bedrooms Below Ground: 1
Dimensions: —
Floor Type: —
Dimensions: —
Floor Type: —
Dimensions: —
Floor Type: —
Dimensions: —
Floor Type: —
Full Bathrooms: 4
Bathroom Amenities: Whirlpool,Separate Shower
Bathroom in Basement: 1
Rooms: Bedroom 5,Great Room
Basement Description: Partially Finished
Other Specifics
| 3.5 | |
| — | |
| — | |
| — | |
| — | |
| 115 X 265 | |
| — | |
| Full | |
| Vaulted/Cathedral Ceilings, First Floor Bedroom, First Floor Laundry | |
| — | |
| Not in DB | |
| — | |
| — | |
| — | |
| — |
Tax History
| Year | Property Taxes |
|---|---|
| 2014 | $10,165 |
Contact Agent
Nearby Similar Homes
Nearby Sold Comparables
Contact Agent
Listing Provided By
Country North REALTORS

