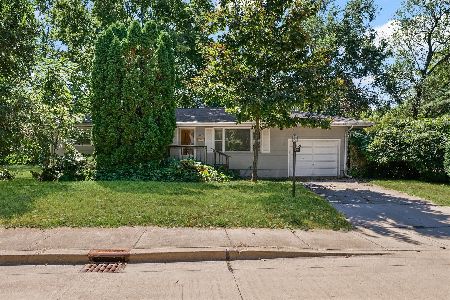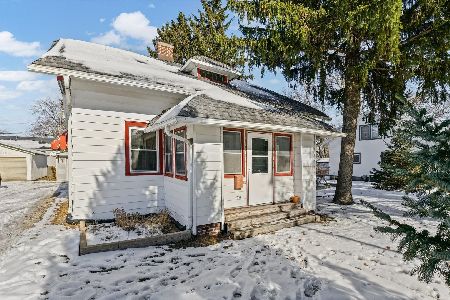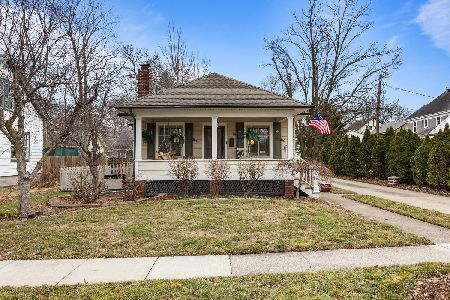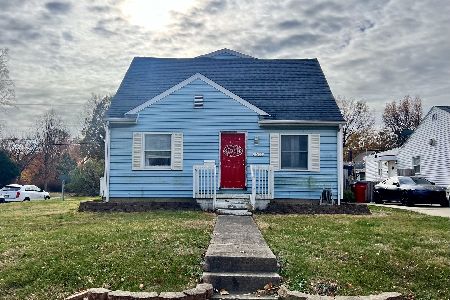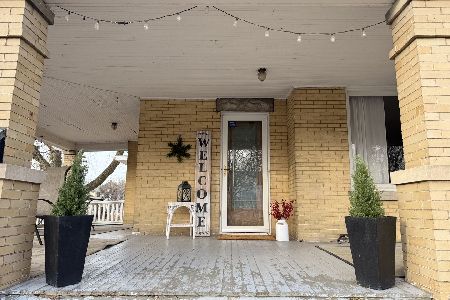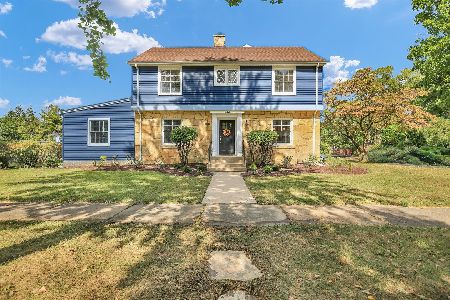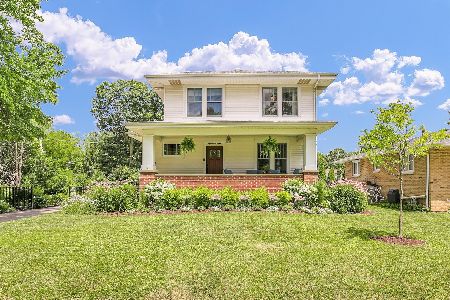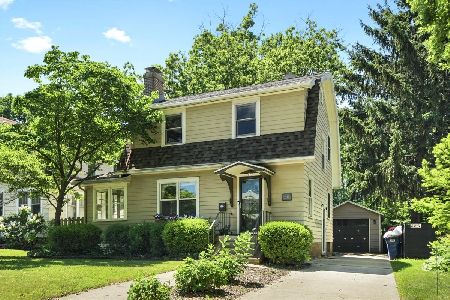1508 University Avenue, Champaign, Illinois 61821
$222,500
|
Sold
|
|
| Status: | Closed |
| Sqft: | 2,136 |
| Cost/Sqft: | $110 |
| Beds: | 4 |
| Baths: | 3 |
| Year Built: | 1919 |
| Property Taxes: | $6,113 |
| Days On Market: | 2489 |
| Lot Size: | 0,40 |
Description
Is this what you've been looking for?? This 4 bedroom home sits on 2 lots on West University Avenue in Champaign. It's like you have your own personal park. There is an entry way that opens up to the living room on the right and an office on the left. The dining room is just off of the kitchen and has a wood burning fireplace. The fully equipped kitchen is open to the family room and has an eating area by the window. The pantry has extra cabinets for storage and there is also a hook up for a washer and dryer. Looking for a 1st floor master bedroom with a bath? This master bedroom is very spacious with 2 closets and a roomy bathroom. Upstairs there are 3 bedrooms with wood floors and a full bath. Need a play space? The basement has a large play room with built in cabinets at both ends. There is also a full bath in the basement. The garage has 720 square feet plus a covered patio. A great place to cook out for friends and family. Please take a look. This could be your next home!
Property Specifics
| Single Family | |
| — | |
| — | |
| 1919 | |
| Partial | |
| — | |
| No | |
| 0.4 |
| Champaign | |
| — | |
| 0 / Not Applicable | |
| None | |
| Public | |
| Public Sewer | |
| 10314573 | |
| 412011332016 |
Nearby Schools
| NAME: | DISTRICT: | DISTANCE: | |
|---|---|---|---|
|
Grade School
Unit 4 Of Choice |
4 | — | |
|
Middle School
Champaign/middle Call Unit 4 351 |
4 | Not in DB | |
|
High School
Central High School |
4 | Not in DB | |
Property History
| DATE: | EVENT: | PRICE: | SOURCE: |
|---|---|---|---|
| 8 Nov, 2019 | Sold | $222,500 | MRED MLS |
| 2 Oct, 2019 | Under contract | $235,000 | MRED MLS |
| — | Last price change | $245,000 | MRED MLS |
| 9 May, 2019 | Listed for sale | $275,000 | MRED MLS |
| 30 Sep, 2025 | Sold | $385,000 | MRED MLS |
| 31 Aug, 2025 | Under contract | $350,000 | MRED MLS |
| 28 Aug, 2025 | Listed for sale | $350,000 | MRED MLS |
Room Specifics
Total Bedrooms: 4
Bedrooms Above Ground: 4
Bedrooms Below Ground: 0
Dimensions: —
Floor Type: Hardwood
Dimensions: —
Floor Type: Hardwood
Dimensions: —
Floor Type: Hardwood
Full Bathrooms: 3
Bathroom Amenities: Separate Shower
Bathroom in Basement: 1
Rooms: Office,Pantry
Basement Description: Partially Finished,Unfinished,Crawl
Other Specifics
| 2 | |
| — | |
| Concrete | |
| Patio, Porch | |
| — | |
| 120 X 147 | |
| — | |
| Full | |
| Hardwood Floors, First Floor Bedroom, First Floor Laundry, First Floor Full Bath, Built-in Features | |
| Range, Microwave, Dishwasher, Refrigerator | |
| Not in DB | |
| Sidewalks, Street Lights, Street Paved | |
| — | |
| — | |
| — |
Tax History
| Year | Property Taxes |
|---|---|
| 2019 | $6,113 |
| 2025 | $8,801 |
Contact Agent
Nearby Similar Homes
Nearby Sold Comparables
Contact Agent
Listing Provided By
Coldwell Banker The R.E. Group

