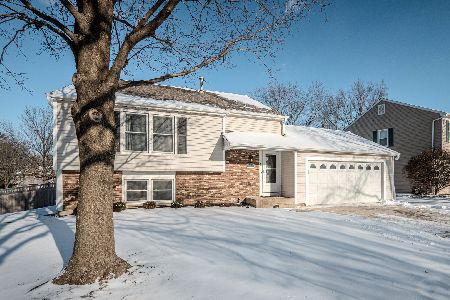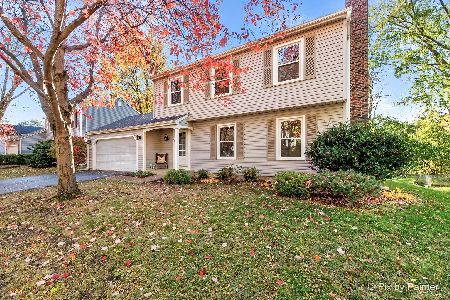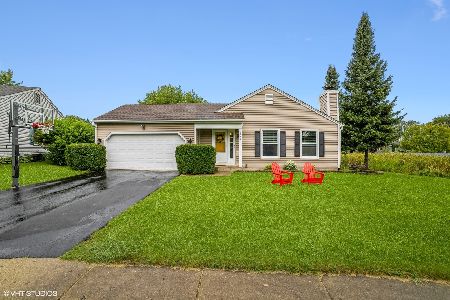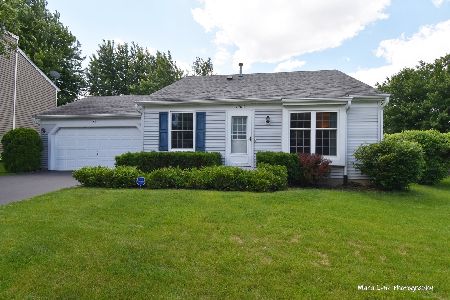1508 Williams Avenue, St Charles, Illinois 60174
$260,000
|
Sold
|
|
| Status: | Closed |
| Sqft: | 1,200 |
| Cost/Sqft: | $221 |
| Beds: | 3 |
| Baths: | 2 |
| Year Built: | 1985 |
| Property Taxes: | $5,812 |
| Days On Market: | 3367 |
| Lot Size: | 0,19 |
Description
Transferred owners hate to leave their BEAUTIFUL new kitchen & renovated home. Bonus location next to OPEN SPACE! You'll love this sought after 1 story floor plan in this great Westway built neighborhood with it's own grade school. CUSTOM kitchen w/island has 42" Jameson cabinetry, pretty quartz counters, SS appliances, touch faucet, reverse osmosis water system, recessed & under cabinet lighting. LR w/attractive wood burning FP. Spacious finished bsmt 2015 w/2 bdrms, full bath & wet bar. NEW tasteful upgrades include:gleaming hardwood floors, neutral paint, carpet, wide trim, closet organizers & doors as well as windows, sliding glass door, AC, brick patio w/fire pit, vinyl siding, exterior lighting w/motion sensors, whole house fan, water heater & more! Sharp! Don't wait!
Property Specifics
| Single Family | |
| — | |
| Ranch | |
| 1985 | |
| Full | |
| — | |
| No | |
| 0.19 |
| Kane | |
| Cambridge East | |
| 0 / Not Applicable | |
| None | |
| Public | |
| Public Sewer | |
| 09387634 | |
| 0935254011 |
Nearby Schools
| NAME: | DISTRICT: | DISTANCE: | |
|---|---|---|---|
|
Grade School
Fox Ridge Elementary School |
303 | — | |
|
Middle School
Wredling Middle School |
303 | Not in DB | |
|
High School
St Charles East High School |
303 | Not in DB | |
Property History
| DATE: | EVENT: | PRICE: | SOURCE: |
|---|---|---|---|
| 13 Jan, 2017 | Sold | $260,000 | MRED MLS |
| 6 Dec, 2016 | Under contract | $265,000 | MRED MLS |
| 13 Nov, 2016 | Listed for sale | $265,000 | MRED MLS |
| 1 Nov, 2022 | Sold | $351,000 | MRED MLS |
| 18 Sep, 2022 | Under contract | $339,000 | MRED MLS |
| 14 Sep, 2022 | Listed for sale | $339,000 | MRED MLS |
Room Specifics
Total Bedrooms: 5
Bedrooms Above Ground: 3
Bedrooms Below Ground: 2
Dimensions: —
Floor Type: Carpet
Dimensions: —
Floor Type: Carpet
Dimensions: —
Floor Type: Carpet
Dimensions: —
Floor Type: —
Full Bathrooms: 2
Bathroom Amenities: —
Bathroom in Basement: 1
Rooms: Bedroom 5
Basement Description: Finished
Other Specifics
| 2 | |
| Concrete Perimeter | |
| Asphalt | |
| Deck, Brick Paver Patio, Storms/Screens, Outdoor Fireplace | |
| — | |
| 66X126X104X103 | |
| Unfinished | |
| — | |
| Bar-Wet, Hardwood Floors, First Floor Bedroom, In-Law Arrangement, First Floor Full Bath | |
| Range, Microwave, Dishwasher, Disposal | |
| Not in DB | |
| Sidewalks, Street Lights, Street Paved | |
| — | |
| — | |
| Wood Burning, Gas Starter |
Tax History
| Year | Property Taxes |
|---|---|
| 2017 | $5,812 |
| 2022 | $6,725 |
Contact Agent
Nearby Similar Homes
Nearby Sold Comparables
Contact Agent
Listing Provided By
RE/MAX Excels











