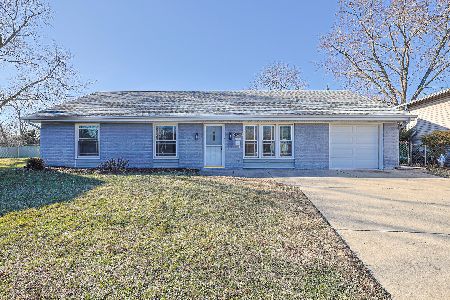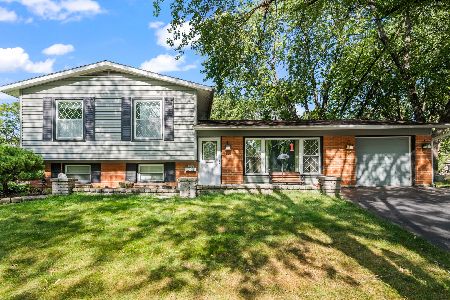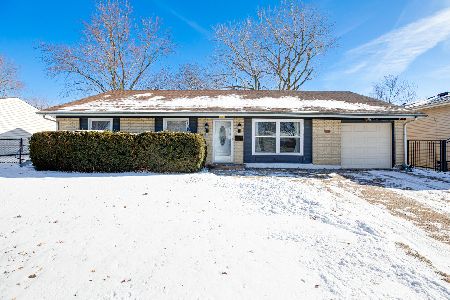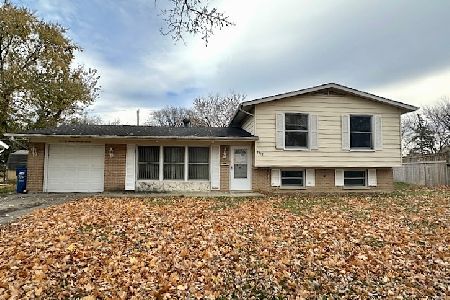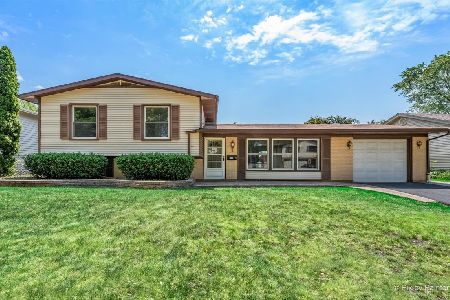1508 Yorkshire Drive, Hanover Park, Illinois 60133
$395,000
|
Sold
|
|
| Status: | Closed |
| Sqft: | 1,149 |
| Cost/Sqft: | $335 |
| Beds: | 4 |
| Baths: | 2 |
| Year Built: | 1970 |
| Property Taxes: | $3,655 |
| Days On Market: | 887 |
| Lot Size: | 0,19 |
Description
Your dream home just became available! Fall in love with this newly updated tri-level home in the desirable Hanover Highlands community of Hanover Park. This beautiful 4 bedroom, 2 full bathroom home comes equipped with all new interior features including a brand new updated kitchen with stainless steel appliances, quartz counter tops, white shaker cabinets, all new luxury vinyl wood flooring throughout the home, brand new modern staircase, and updated bathrooms. Enjoy spending time in your private yard backing to the serene views of the park. Ideal location close to shopping, restaurants, expressways, and districts 54/211 schools! You won't want to wait to make it yours!
Property Specifics
| Single Family | |
| — | |
| — | |
| 1970 | |
| — | |
| — | |
| No | |
| 0.19 |
| Cook | |
| Hanover Highlands | |
| — / Not Applicable | |
| — | |
| — | |
| — | |
| 11852400 | |
| 07301070090000 |
Nearby Schools
| NAME: | DISTRICT: | DISTANCE: | |
|---|---|---|---|
|
Grade School
Anne Fox Elementary School |
54 | — | |
|
Middle School
Jane Addams Junior High School |
54 | Not in DB | |
|
High School
Hoffman Estates High School |
211 | Not in DB | |
Property History
| DATE: | EVENT: | PRICE: | SOURCE: |
|---|---|---|---|
| 26 Jun, 2023 | Sold | $271,000 | MRED MLS |
| 15 Jun, 2023 | Under contract | $239,000 | MRED MLS |
| 11 Jun, 2023 | Listed for sale | $239,000 | MRED MLS |
| 14 Sep, 2023 | Sold | $395,000 | MRED MLS |
| 20 Aug, 2023 | Under contract | $385,000 | MRED MLS |
| 18 Aug, 2023 | Listed for sale | $385,000 | MRED MLS |
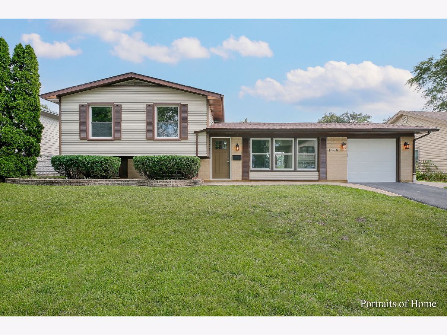
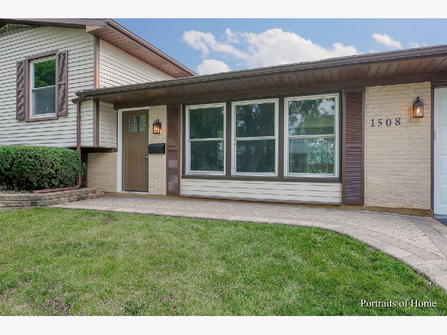
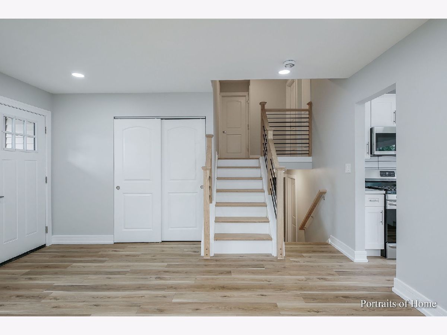
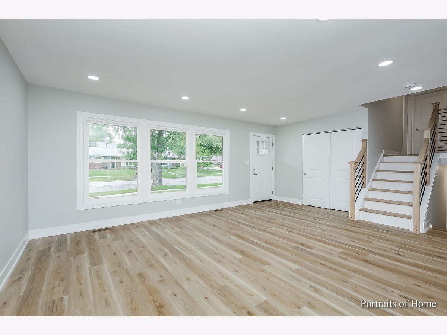
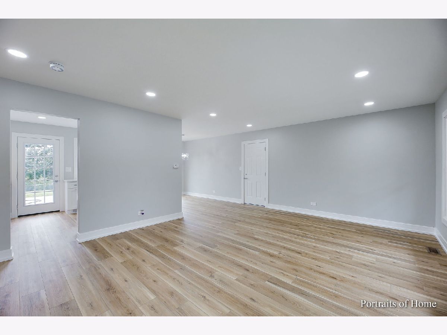
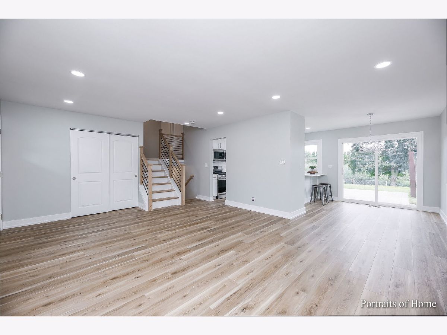
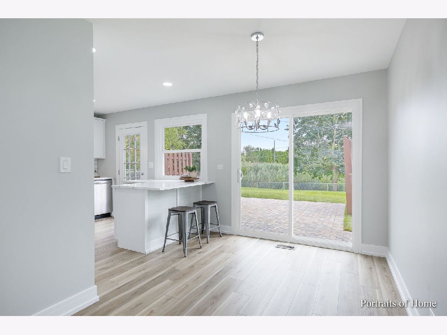
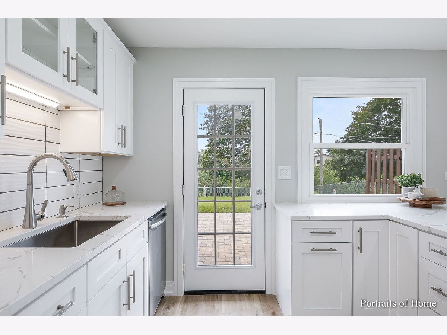
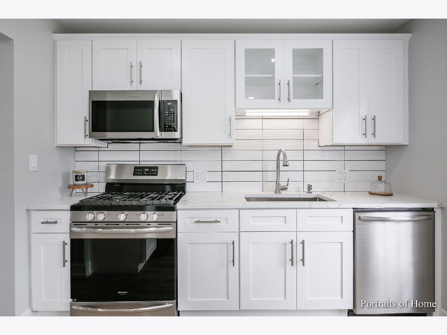
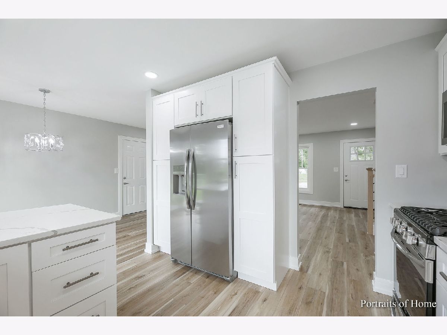
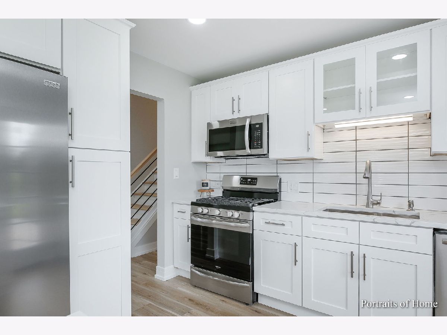
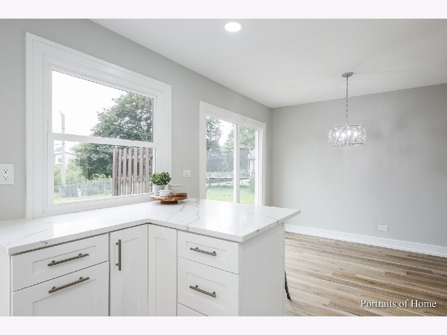

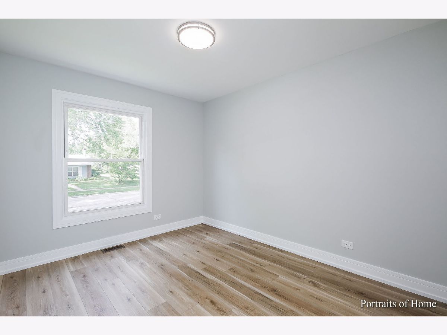
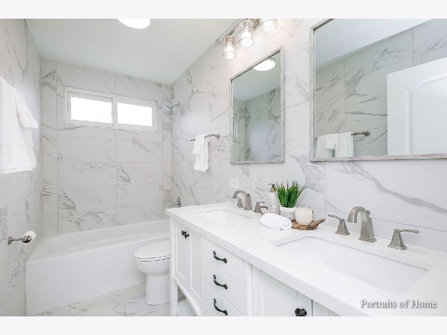
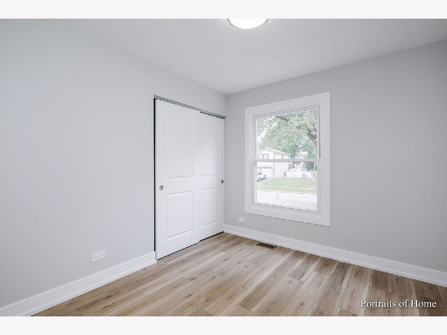
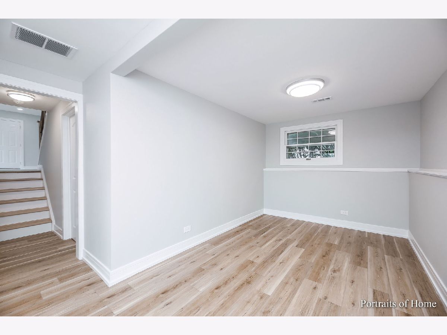
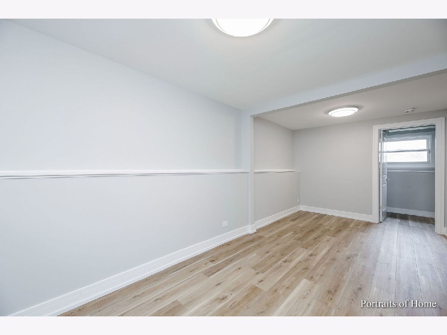
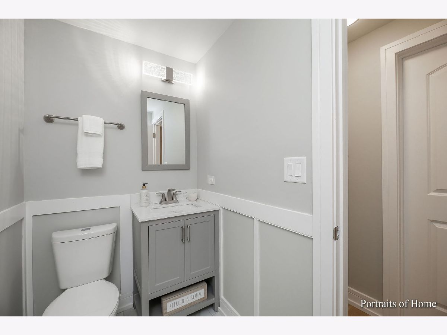
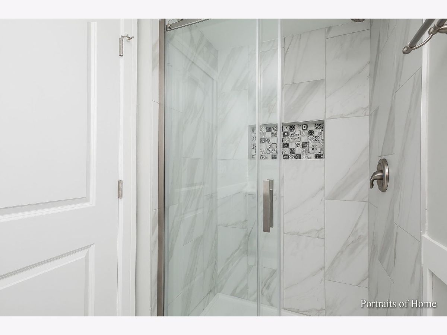
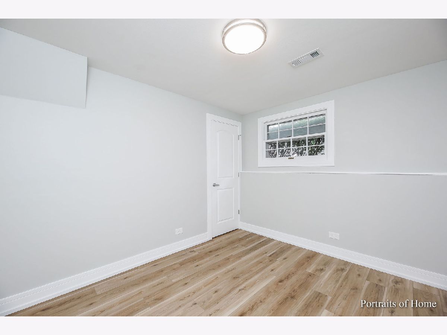
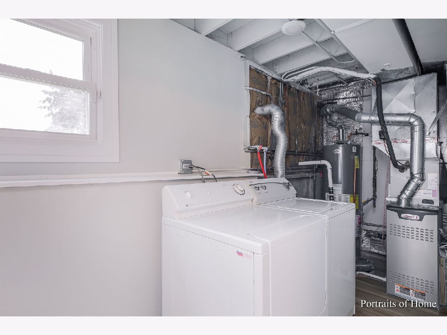
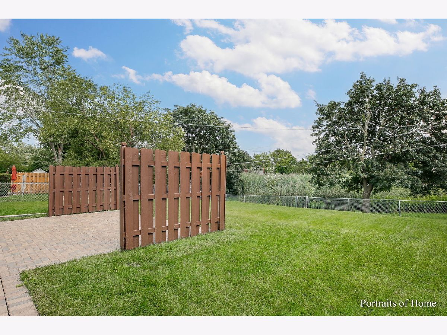
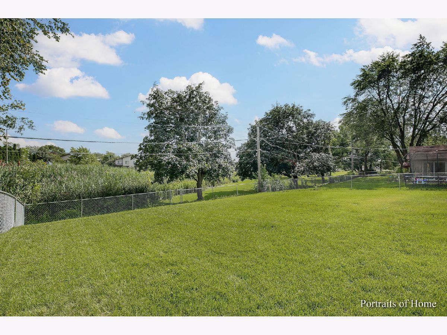
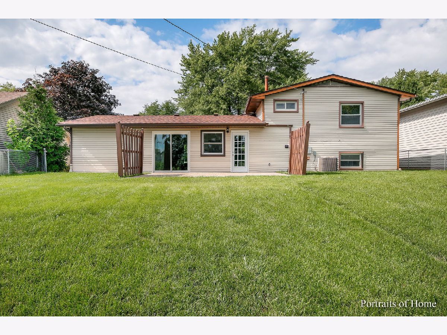
Room Specifics
Total Bedrooms: 4
Bedrooms Above Ground: 4
Bedrooms Below Ground: 0
Dimensions: —
Floor Type: —
Dimensions: —
Floor Type: —
Dimensions: —
Floor Type: —
Full Bathrooms: 2
Bathroom Amenities: —
Bathroom in Basement: 1
Rooms: —
Basement Description: Finished
Other Specifics
| 1 | |
| — | |
| — | |
| — | |
| — | |
| 62X126X74X124 | |
| — | |
| — | |
| — | |
| — | |
| Not in DB | |
| — | |
| — | |
| — | |
| — |
Tax History
| Year | Property Taxes |
|---|---|
| 2023 | $3,655 |
Contact Agent
Nearby Similar Homes
Nearby Sold Comparables
Contact Agent
Listing Provided By
RE/MAX Destiny

