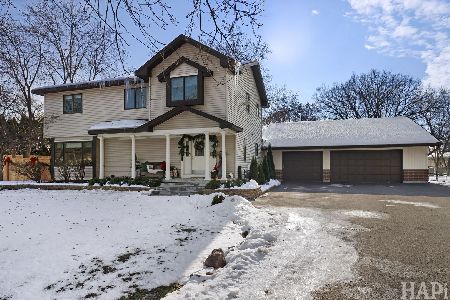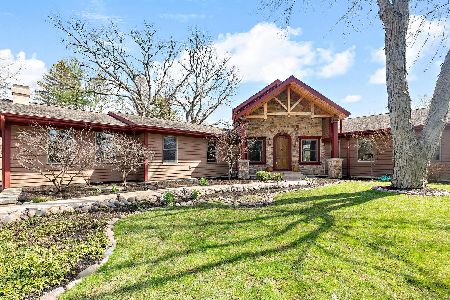15080 Clover Lane, Libertyville, Illinois 60048
$365,000
|
Sold
|
|
| Status: | Closed |
| Sqft: | 2,867 |
| Cost/Sqft: | $130 |
| Beds: | 5 |
| Baths: | 3 |
| Year Built: | 1968 |
| Property Taxes: | $8,741 |
| Days On Market: | 1897 |
| Lot Size: | 0,47 |
Description
Beautiful home in a sought after neighborhood. Property sits on a nearly half acre lot in a quiet cul-de-sac. Perfect for a family looking for minimal street traffic. 5 bedroom and 3 full bathrooms accommodate this spacious home with over 2,850 square feet of living space. Newly refinished hardwood floors throughout the main level. Fully finished lower level with fireplace and its own kitchenette. Extensive back yard with large brick deck, and concrete shed for storage. Separate fire pit area for entertainment. Perfect location for the commuter with its close proximity to HWY 94 and 10 minute drive to Libertyville train station. Oak Grove Elementary/Middle School (District 68) and Libertyville High School (District 128). Minutes away form Independence Grove!
Property Specifics
| Single Family | |
| — | |
| — | |
| 1968 | |
| Full | |
| — | |
| No | |
| 0.47 |
| Lake | |
| — | |
| 0 / Not Applicable | |
| None | |
| Public | |
| Public Sewer | |
| 10954032 | |
| 11140102700000 |
Nearby Schools
| NAME: | DISTRICT: | DISTANCE: | |
|---|---|---|---|
|
Grade School
Oak Grove Elementary School |
68 | — | |
|
Middle School
Oak Grove Elementary School |
68 | Not in DB | |
|
High School
Libertyville High School |
128 | Not in DB | |
Property History
| DATE: | EVENT: | PRICE: | SOURCE: |
|---|---|---|---|
| 26 May, 2021 | Sold | $365,000 | MRED MLS |
| 24 Feb, 2021 | Under contract | $372,995 | MRED MLS |
| — | Last price change | $382,995 | MRED MLS |
| 15 Dec, 2020 | Listed for sale | $382,995 | MRED MLS |

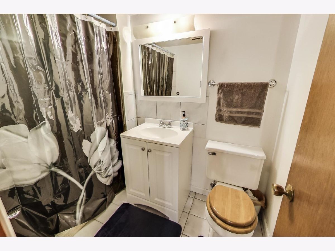
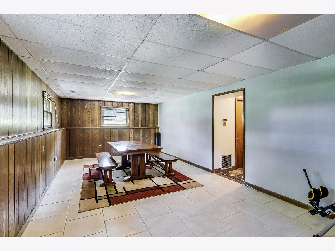
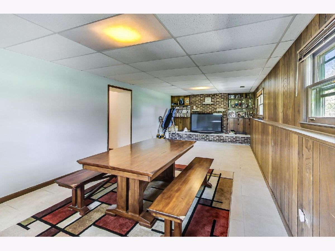
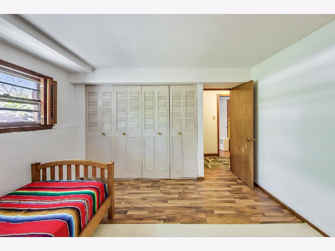
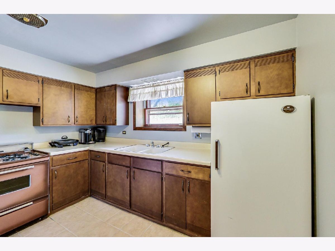
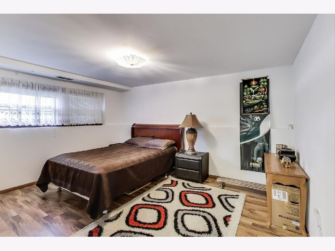
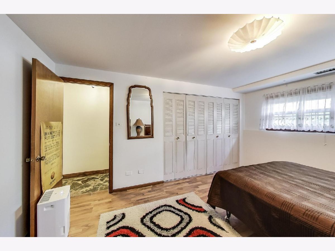
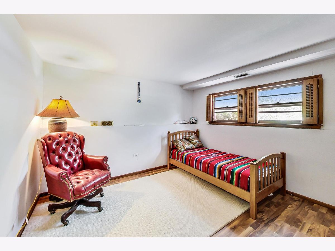
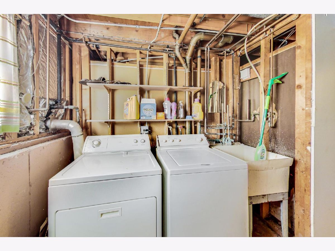
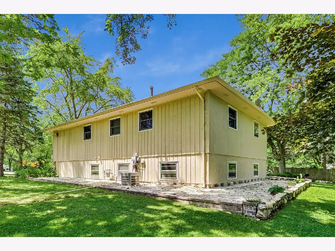
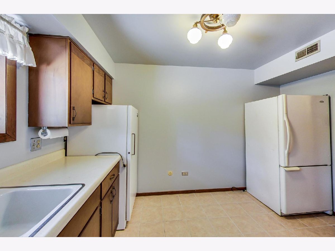
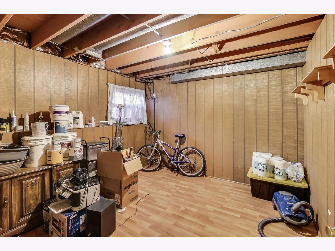
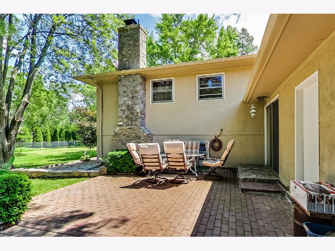
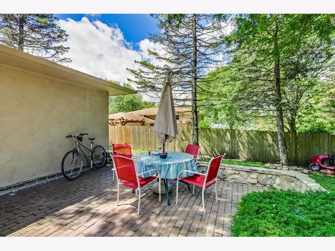
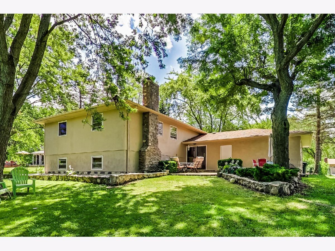
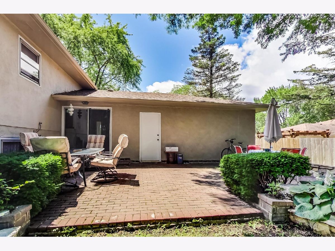
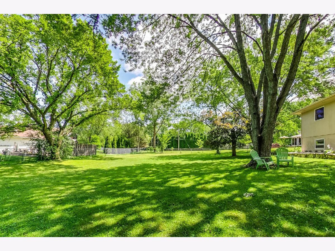
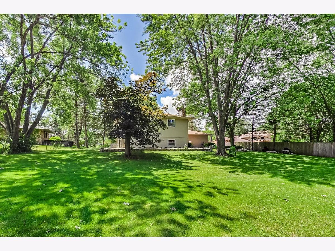
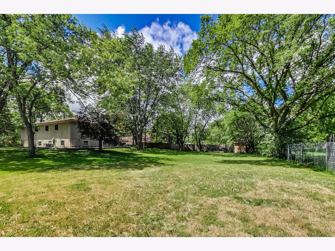
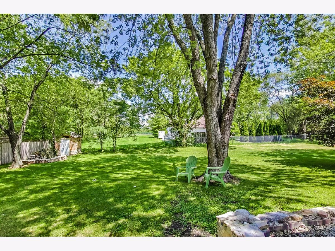
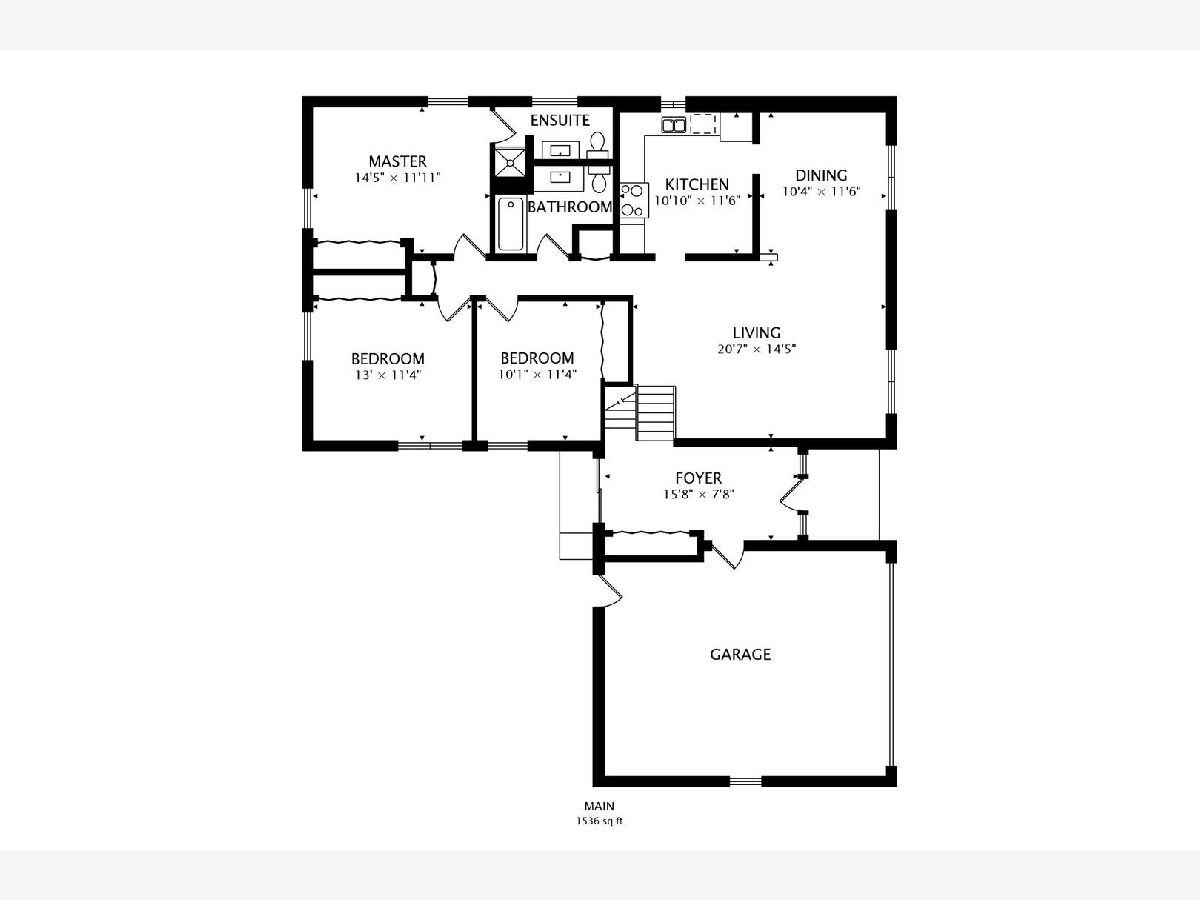
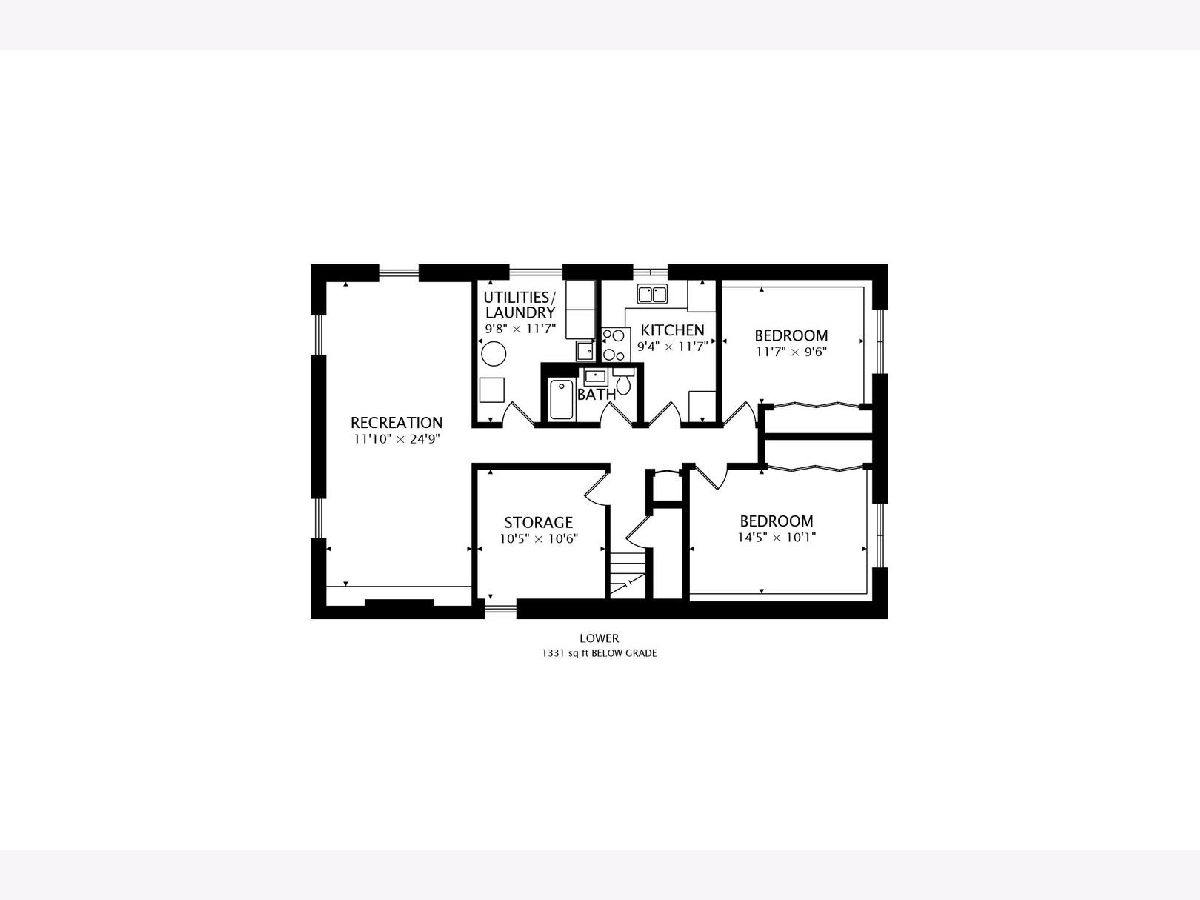
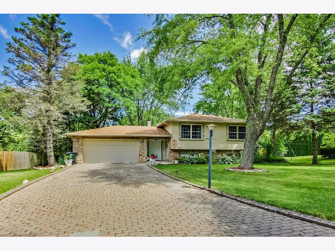
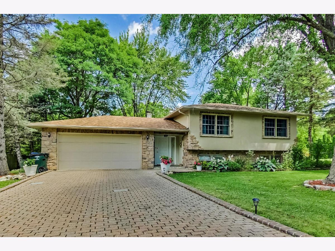
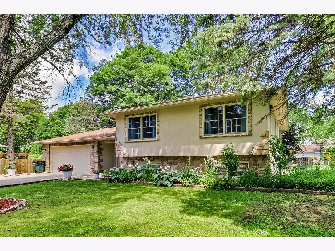
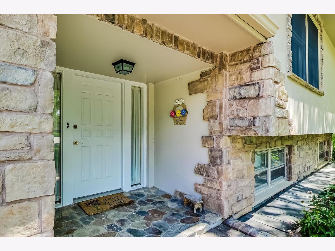
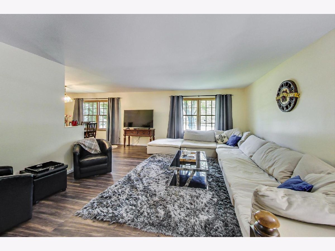
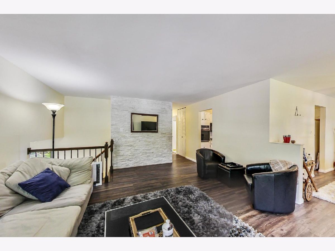
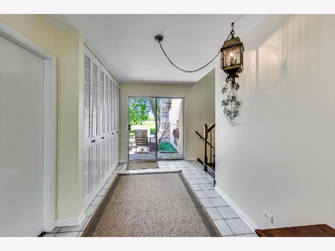
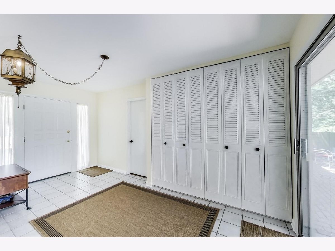
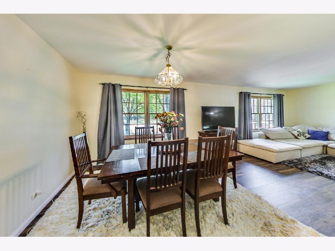
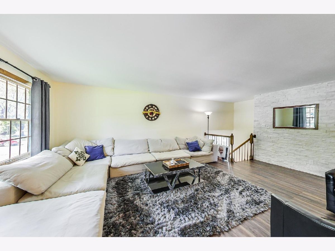
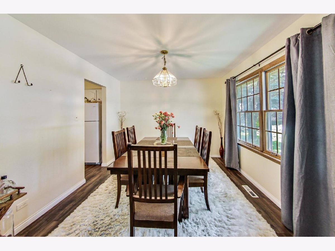
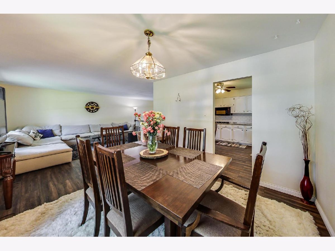
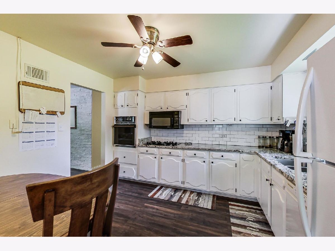
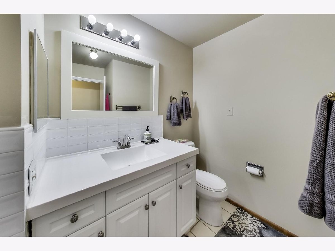
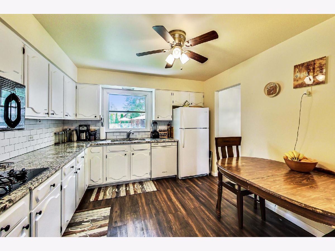
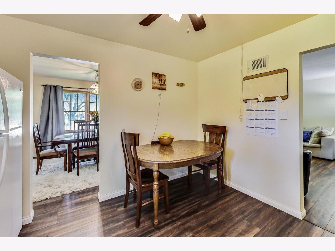
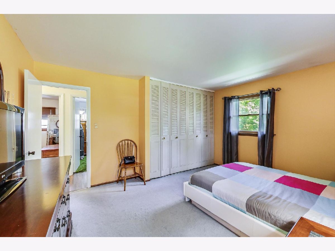
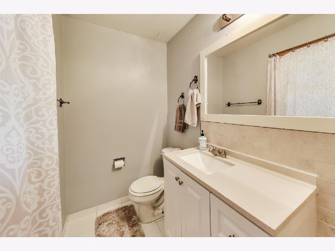
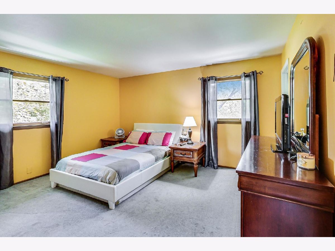
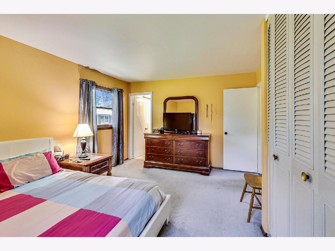
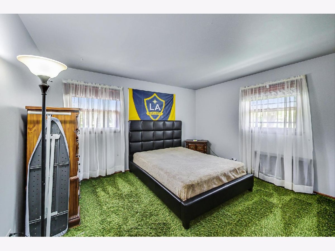
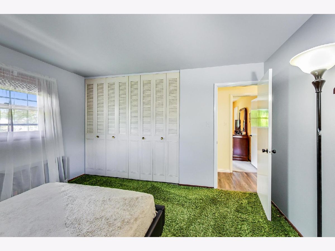
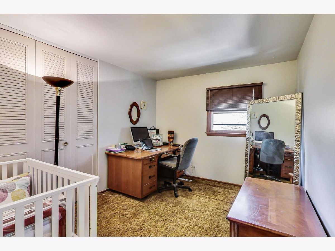
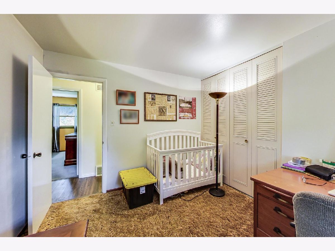
Room Specifics
Total Bedrooms: 5
Bedrooms Above Ground: 5
Bedrooms Below Ground: 0
Dimensions: —
Floor Type: —
Dimensions: —
Floor Type: —
Dimensions: —
Floor Type: —
Dimensions: —
Floor Type: —
Full Bathrooms: 3
Bathroom Amenities: —
Bathroom in Basement: 1
Rooms: Bedroom 5,Kitchen
Basement Description: Finished
Other Specifics
| 2 | |
| — | |
| — | |
| — | |
| — | |
| 73X192X110X133X21X20X22 | |
| — | |
| Full | |
| — | |
| — | |
| Not in DB | |
| — | |
| — | |
| — | |
| — |
Tax History
| Year | Property Taxes |
|---|---|
| 2021 | $8,741 |
Contact Agent
Nearby Similar Homes
Nearby Sold Comparables
Contact Agent
Listing Provided By
Dream Town Realty


