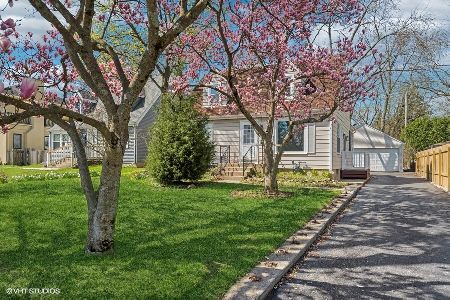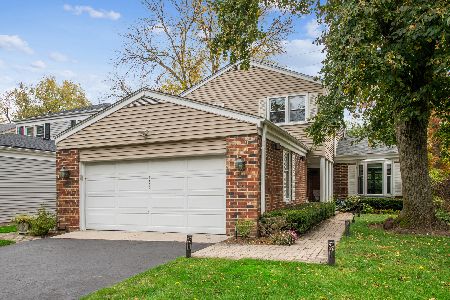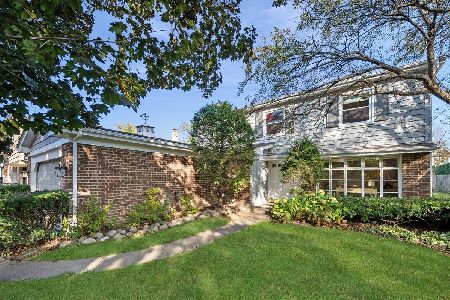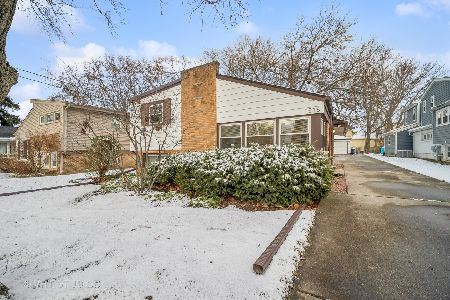1509 Arbor Avenue, Highland Park, Illinois 60035
$565,000
|
Sold
|
|
| Status: | Closed |
| Sqft: | 3,539 |
| Cost/Sqft: | $175 |
| Beds: | 4 |
| Baths: | 4 |
| Year Built: | 1953 |
| Property Taxes: | $8,086 |
| Days On Market: | 2334 |
| Lot Size: | 0,20 |
Description
Beautiful total renovation with huge master suite addition and attached garage in the quiet Sherwood Forest neighborhood of Highland Park. Everything is brand new! Main level has an awesome layout that features separate living room and an extended kitchen that opens to the large great room, which can include a dining area and has powder room and trey ceiling. Very large kitchen with vaulted ceilings that features a timeless design with white self-closing cabinets, gorgeous quartz counter tops, stainless appliances and a large center island. Very unique master suite with walk in closet, sitting room and an amazing en suite with huge walk in shower, double vanity and separate free standing soaking tub. Also features laundry, and separate tank less water heater. One of the best master suites around. Lower level features rec area, full bath, second laundry room and storage. Brick and hardy board for the exterior and hardwood floors thru-out interior. Great sized yard!
Property Specifics
| Single Family | |
| — | |
| Other | |
| 1953 | |
| Full | |
| — | |
| No | |
| 0.2 |
| Lake | |
| — | |
| 0 / Not Applicable | |
| None | |
| Public | |
| Public Sewer | |
| 10417694 | |
| 16271030110000 |
Nearby Schools
| NAME: | DISTRICT: | DISTANCE: | |
|---|---|---|---|
|
Grade School
Sherwood Elementary School |
112 | — | |
|
Middle School
Sherwood Elementary School |
112 | Not in DB | |
|
High School
Highland Park High School |
113 | Not in DB | |
Property History
| DATE: | EVENT: | PRICE: | SOURCE: |
|---|---|---|---|
| 31 Oct, 2019 | Sold | $565,000 | MRED MLS |
| 24 Sep, 2019 | Under contract | $619,900 | MRED MLS |
| — | Last price change | $579,900 | MRED MLS |
| 14 Jun, 2019 | Listed for sale | $649,900 | MRED MLS |
Room Specifics
Total Bedrooms: 4
Bedrooms Above Ground: 4
Bedrooms Below Ground: 0
Dimensions: —
Floor Type: Hardwood
Dimensions: —
Floor Type: Hardwood
Dimensions: —
Floor Type: Hardwood
Full Bathrooms: 4
Bathroom Amenities: Separate Shower,Double Sink,Soaking Tub
Bathroom in Basement: 1
Rooms: Recreation Room,Sitting Room
Basement Description: Finished
Other Specifics
| 2 | |
| Concrete Perimeter | |
| Other | |
| — | |
| — | |
| 50X177 | |
| — | |
| Full | |
| Vaulted/Cathedral Ceilings, Hardwood Floors, Second Floor Laundry, Walk-In Closet(s) | |
| Range, Microwave, Dishwasher, Refrigerator, Washer, Dryer, Disposal, Stainless Steel Appliance(s), Range Hood | |
| Not in DB | |
| — | |
| — | |
| — | |
| — |
Tax History
| Year | Property Taxes |
|---|---|
| 2019 | $8,086 |
Contact Agent
Nearby Similar Homes
Nearby Sold Comparables
Contact Agent
Listing Provided By
@properties











