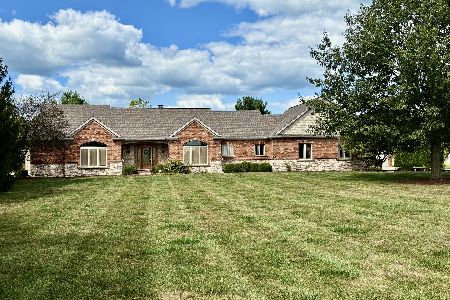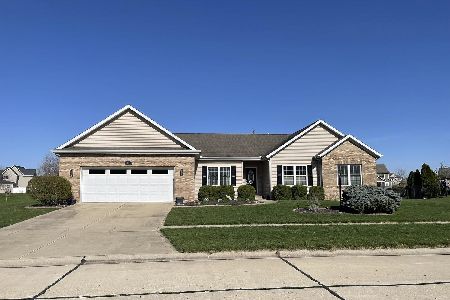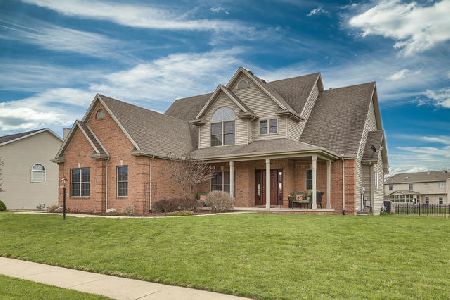1509 Beaver Lake Drive, Mahomet, Illinois 61853
$410,000
|
Sold
|
|
| Status: | Closed |
| Sqft: | 2,800 |
| Cost/Sqft: | $157 |
| Beds: | 5 |
| Baths: | 4 |
| Year Built: | 2002 |
| Property Taxes: | $11,528 |
| Days On Market: | 3088 |
| Lot Size: | 0,00 |
Description
Enjoy the beautiful lake views and sunsets from this stunning ranch home with walkout basement and 4,466 total finished sq. ft. in Lakes at Riverbend Subdivision in Mahomet. Home features updated hardwood floors, granite, kitchen backsplash, and SS appliances in the kitchen. Bedroom 3 (Den) with built-in shelves, speakers throughout main level and outside deck, surround sound wired in basement rec room. Oak trim throughout the main level with tray & cathedral ceilings. Enjoy the Master bedroom suite with lake view and access to the sun room. Master bath includes whirlpool, separate shower, vanity with double sinks and large WIC. This home has an abundance of closets plus large storage area in the unfinished basement. Enjoy your evenings on the deck off the breakfast nook, or the patio off the rec room. Two bedrooms in basement with full bath. Oversized 3 car garage. Original owner. Don't miss the chance to make this beautiful home on the lake your
Property Specifics
| Single Family | |
| — | |
| Walk-Out Ranch | |
| 2002 | |
| Full | |
| — | |
| Yes | |
| — |
| Champaign | |
| Lakes At Riverbend | |
| 110 / Annual | |
| None | |
| Public | |
| Public Sewer | |
| 09729404 | |
| 151321280053 |
Nearby Schools
| NAME: | DISTRICT: | DISTANCE: | |
|---|---|---|---|
|
Grade School
Mahomet Elementary School |
3 | — | |
|
Middle School
Mahomet Junior High School |
3 | Not in DB | |
|
High School
Mahomet High School |
3 | Not in DB | |
Property History
| DATE: | EVENT: | PRICE: | SOURCE: |
|---|---|---|---|
| 21 Feb, 2018 | Sold | $410,000 | MRED MLS |
| 21 Dec, 2017 | Under contract | $439,500 | MRED MLS |
| — | Last price change | $449,500 | MRED MLS |
| 23 Aug, 2017 | Listed for sale | $449,500 | MRED MLS |
Room Specifics
Total Bedrooms: 5
Bedrooms Above Ground: 5
Bedrooms Below Ground: 0
Dimensions: —
Floor Type: Carpet
Dimensions: —
Floor Type: Hardwood
Dimensions: —
Floor Type: Carpet
Dimensions: —
Floor Type: —
Full Bathrooms: 4
Bathroom Amenities: Whirlpool,Separate Shower,Double Sink
Bathroom in Basement: 1
Rooms: Bedroom 5,Foyer,Breakfast Room,Heated Sun Room
Basement Description: Partially Finished
Other Specifics
| 3 | |
| Concrete Perimeter | |
| Concrete | |
| Deck, Patio, Porch | |
| Cul-De-Sac,Lake Front | |
| 100X233.97X80.95X23.13X257 | |
| — | |
| Full | |
| Vaulted/Cathedral Ceilings, Skylight(s), Hardwood Floors, First Floor Bedroom, First Floor Laundry, First Floor Full Bath | |
| Range, Dishwasher, Refrigerator, Washer, Dryer, Disposal, Trash Compactor, Stainless Steel Appliance(s), Range Hood | |
| Not in DB | |
| Lake, Curbs, Sidewalks, Street Paved | |
| — | |
| — | |
| Double Sided, Gas Log |
Tax History
| Year | Property Taxes |
|---|---|
| 2018 | $11,528 |
Contact Agent
Nearby Similar Homes
Nearby Sold Comparables
Contact Agent
Listing Provided By
RE/MAX REALTY ASSOCIATES-CHA







