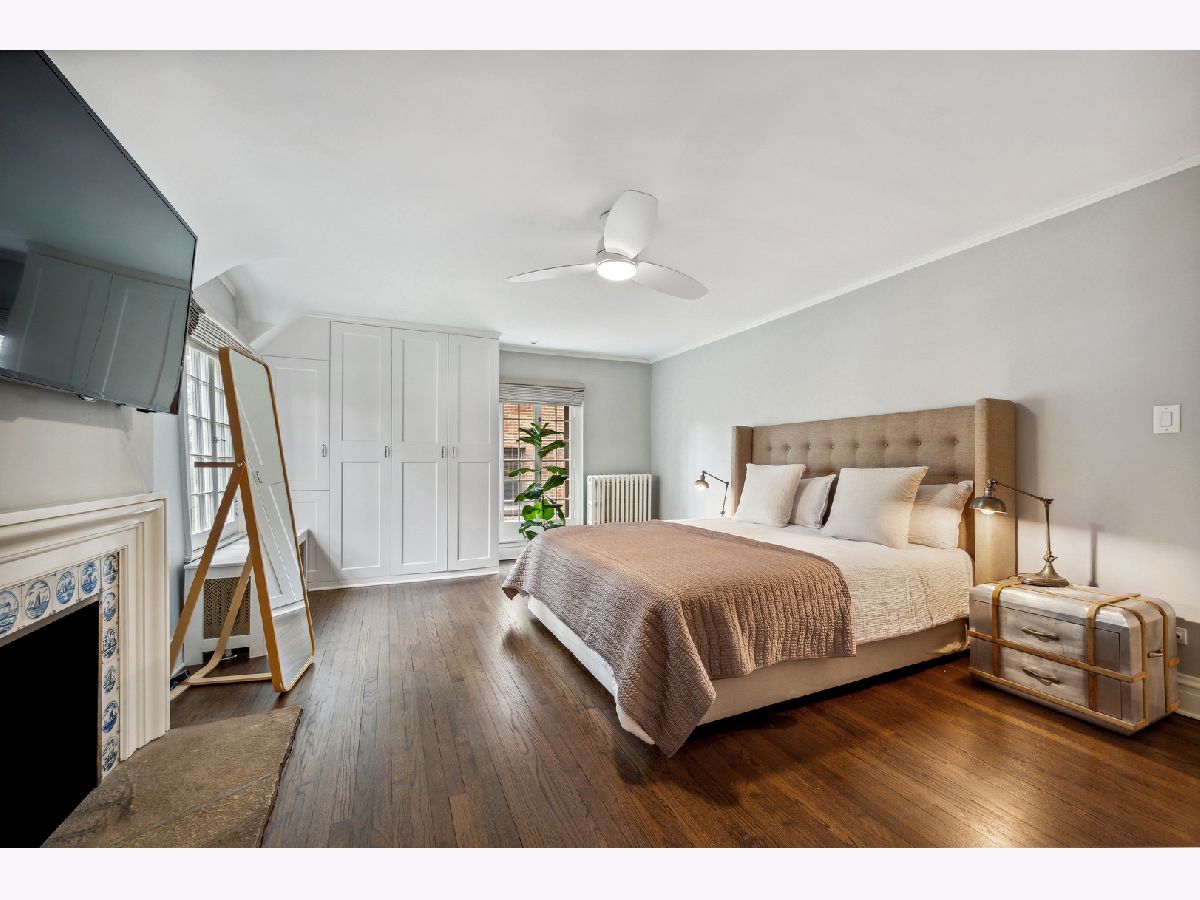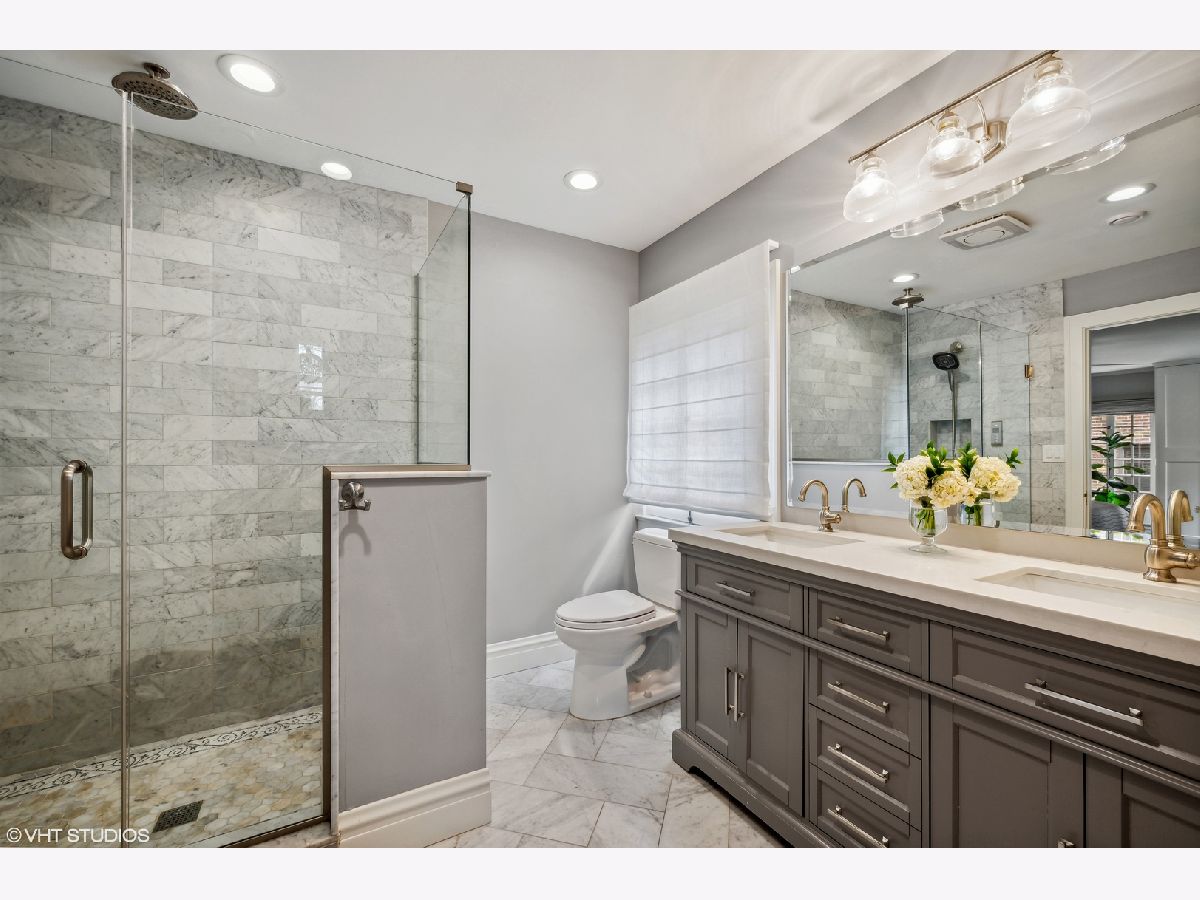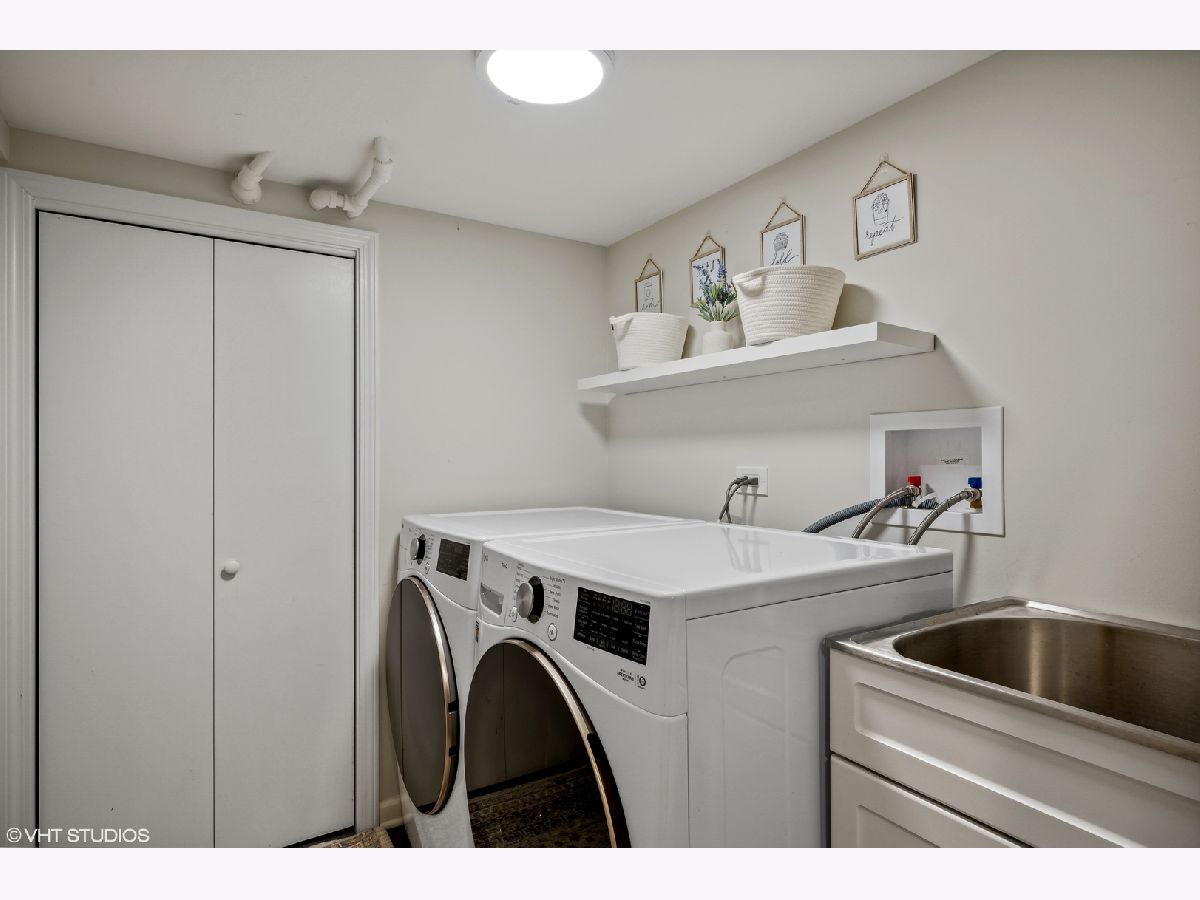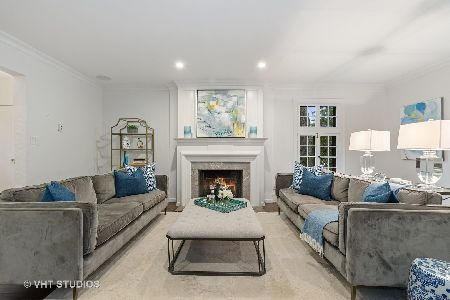1509 Edgewood Lane, Winnetka, Illinois 60093
$1,400,000
|
Sold
|
|
| Status: | Closed |
| Sqft: | 3,379 |
| Cost/Sqft: | $370 |
| Beds: | 5 |
| Baths: | 5 |
| Year Built: | 1928 |
| Property Taxes: | $13,250 |
| Days On Market: | 989 |
| Lot Size: | 0,18 |
Description
Fall in love with this storybook English Tudor in Hubbard Woods that is completely move-in ready! This all-brick 5 bedroom 4.1 bath home is freshly painted and decorated with a timeless white eat-in kitchen, marble baths, hardwood floors, and a finished basement. European style with a contemporary twist and modern lighting throughout. Absolutely gorgeous historic front door leads you to a pretty foyer that opens up to a wonderful great room with a newly redone fireplace with gas birch logs. The family room wraps to the dining room that has a pretty glass door providing access the spacious new deck - perfect for entertaining! The kitchen is the perfect space for cooking with a great built-in banquet. Ask for the completed architectural plans to do a future bump out of the back to make a mudroom, and big open kitchen/family room layout. Upstairs on the second floor awaits three lovely bedrooms including the large Primary bedroom with fireplace and a beautiful marble bath with double sinks and a separate soaking tub. Two other spacious bedrooms share an updated bathroom. The third-floor features two additional bedrooms which share a remodeled bath (and is already primed for another washer/dryer). The lower level features a carpeted recreation room with another full bathroom, laundry room, and extensive storage. Beautiful new landscaping in the front and back yard just completed by Red Spade complimenting the large backyard and 2 car garage. It's located just 5 blocks from everything in Hubbard Woods; the train, restaurants, shops, the Elementary School (K-4th), and parks. Just steps from the newly finished Nick Corwin park and the soccer fields. It is a 12 minute walk to the train but Hubbard Woods has covered train parking for winter weather and easy parking. Taxes in 2021 are $13,250. Total SF is 3,379 and above grade is 2,527 SF.
Property Specifics
| Single Family | |
| — | |
| — | |
| 1928 | |
| — | |
| — | |
| No | |
| 0.18 |
| Cook | |
| — | |
| — / Not Applicable | |
| — | |
| — | |
| — | |
| 11771161 | |
| 05182200150000 |
Nearby Schools
| NAME: | DISTRICT: | DISTANCE: | |
|---|---|---|---|
|
Grade School
Hubbard Woods Elementary School |
36 | — | |
|
Middle School
Carleton W Washburne School |
36 | Not in DB | |
|
High School
New Trier Twp H.s. Northfield/wi |
203 | Not in DB | |
|
Alternate Junior High School
The Skokie School |
— | Not in DB | |
Property History
| DATE: | EVENT: | PRICE: | SOURCE: |
|---|---|---|---|
| 6 Aug, 2021 | Sold | $1,165,000 | MRED MLS |
| 14 May, 2021 | Under contract | $1,149,000 | MRED MLS |
| 16 Mar, 2021 | Listed for sale | $1,149,000 | MRED MLS |
| 30 May, 2023 | Sold | $1,400,000 | MRED MLS |
| 7 May, 2023 | Under contract | $1,250,000 | MRED MLS |
| 3 May, 2023 | Listed for sale | $1,250,000 | MRED MLS |
































Room Specifics
Total Bedrooms: 5
Bedrooms Above Ground: 5
Bedrooms Below Ground: 0
Dimensions: —
Floor Type: —
Dimensions: —
Floor Type: —
Dimensions: —
Floor Type: —
Dimensions: —
Floor Type: —
Full Bathrooms: 5
Bathroom Amenities: Separate Shower,Double Sink,Soaking Tub
Bathroom in Basement: 1
Rooms: —
Basement Description: Finished
Other Specifics
| 2 | |
| — | |
| Asphalt | |
| — | |
| — | |
| 50 X 161 | |
| Finished | |
| — | |
| — | |
| — | |
| Not in DB | |
| — | |
| — | |
| — | |
| — |
Tax History
| Year | Property Taxes |
|---|---|
| 2021 | $12,986 |
| 2023 | $13,250 |
Contact Agent
Nearby Similar Homes
Nearby Sold Comparables
Contact Agent
Listing Provided By
@properties Christie's International Real Estate









