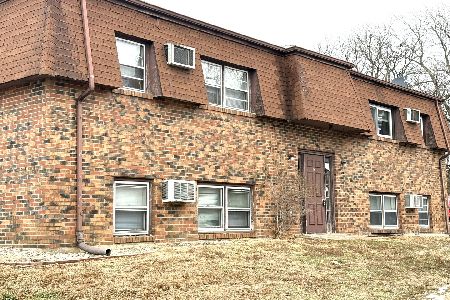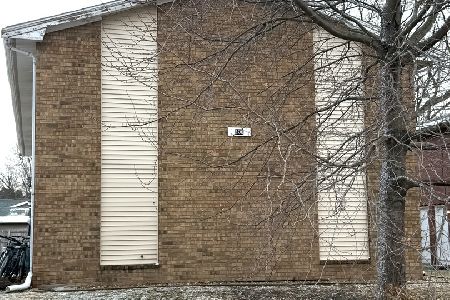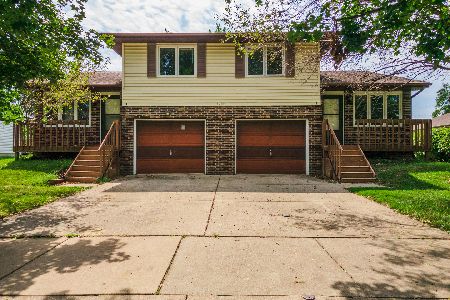1509 Ensign Drive, Normal, Illinois 61761
$148,000
|
Sold
|
|
| Status: | Closed |
| Sqft: | 0 |
| Cost/Sqft: | — |
| Beds: | 4 |
| Baths: | 0 |
| Year Built: | 1987 |
| Property Taxes: | $3,551 |
| Days On Market: | 2521 |
| Lot Size: | 0,22 |
Description
Nice deck, large backyard, newer appliances, newer roof. Great investment, both sides leased, $850/mo., 24 hour notice, contact listing agent.
Property Specifics
| Multi-unit | |
| — | |
| Tri-Level | |
| 1987 | |
| None | |
| — | |
| No | |
| 0.22 |
| Mc Lean | |
| Greenview Heights | |
| — / — | |
| — | |
| Public | |
| Public Sewer | |
| 10291188 | |
| 1429207009 |
Nearby Schools
| NAME: | DISTRICT: | DISTANCE: | |
|---|---|---|---|
|
Grade School
Oakdale Elementary |
5 | — | |
|
Middle School
Kingsley Jr High |
5 | Not in DB | |
|
High School
Normal Community West High Schoo |
5 | Not in DB | |
Property History
| DATE: | EVENT: | PRICE: | SOURCE: |
|---|---|---|---|
| 29 Mar, 2019 | Sold | $148,000 | MRED MLS |
| 4 Mar, 2019 | Under contract | $155,000 | MRED MLS |
| 26 Feb, 2019 | Listed for sale | $155,000 | MRED MLS |
| 15 Oct, 2021 | Sold | $200,000 | MRED MLS |
| 3 Sep, 2021 | Under contract | $174,000 | MRED MLS |
| 31 Aug, 2021 | Listed for sale | $174,000 | MRED MLS |
Room Specifics
Total Bedrooms: 4
Bedrooms Above Ground: 4
Bedrooms Below Ground: 0
Dimensions: —
Floor Type: —
Dimensions: —
Floor Type: —
Dimensions: —
Floor Type: —
Full Bathrooms: 4
Bathroom Amenities: —
Bathroom in Basement: 0
Rooms: —
Basement Description: None
Other Specifics
| 2 | |
| Concrete Perimeter | |
| — | |
| Deck | |
| — | |
| 72X136 | |
| — | |
| — | |
| — | |
| — | |
| Not in DB | |
| Sidewalks, Street Paved | |
| — | |
| — | |
| — |
Tax History
| Year | Property Taxes |
|---|---|
| 2019 | $3,551 |
| 2021 | $3,854 |
Contact Agent
Nearby Similar Homes
Nearby Sold Comparables
Contact Agent
Listing Provided By
Coldwell Banker The Real Estate Group






