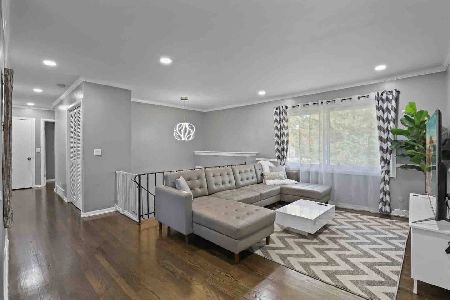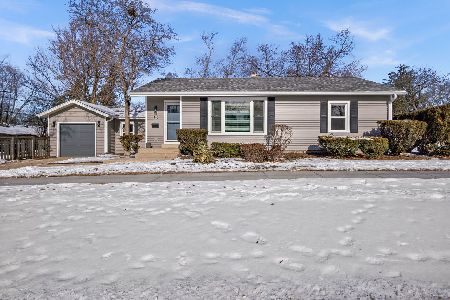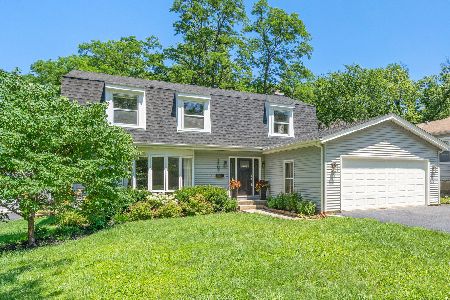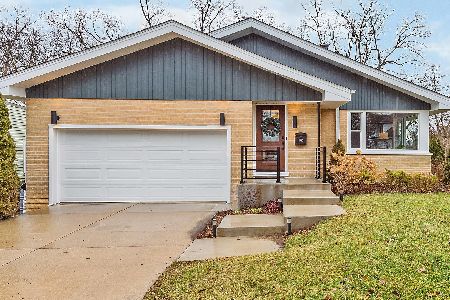1509 Hill Avenue, Wheaton, Illinois 60187
$429,900
|
Sold
|
|
| Status: | Closed |
| Sqft: | 2,010 |
| Cost/Sqft: | $214 |
| Beds: | 4 |
| Baths: | 3 |
| Year Built: | 1977 |
| Property Taxes: | $9,004 |
| Days On Market: | 1708 |
| Lot Size: | 0,40 |
Description
This beautifully updated four bedroom 2.5 bath home is situated on nearly one half acre backing to Hoffman Park! Walking distance to the Prairie Path, train and Wheaton College! Centrally located between downtown Wheaton & Glen Ellyn for double the enjoyment of seasonal activities & fabulous shopping and dining. So many newer items & improvements throughout, including roof, gutters, furnace, central air & sump pump (2020), rebuilt chimney (2019), siding, fencing, front & rear entry doors, kitchen & laundry appliances, built-ins, light fixtures and so much more! The interior is just as impressive as the park-adjacent location...an open main level features a large living room & dining room for larger or more formal gatherings. Never miss out on conversations with family and friends in the bright eat-in kitchen w/ Corian counters, stainless steel appliances, moveable center island with butcher block top & walkout breakfast bay flowing into the family room w/ brick fireplace. The 2nd level has the impressive master bedroom with private full bath and large walk-in closet, plus three additional bedrooms & main hall bath. The lower level is ready for fun, games & casual entertaining in the large open family room. The den/study is great for arts & crafts or as a home office or 5th bedroom. Your outside living space is practically limitless...the large deck overlooks the expansive tree-lined back yard leading to the park. A MUST SEE!
Property Specifics
| Single Family | |
| — | |
| Colonial | |
| 1977 | |
| Full | |
| TWO STORY | |
| No | |
| 0.4 |
| Du Page | |
| — | |
| 0 / Not Applicable | |
| None | |
| Public | |
| Public Sewer | |
| 11105796 | |
| 0515116004 |
Property History
| DATE: | EVENT: | PRICE: | SOURCE: |
|---|---|---|---|
| 22 Jun, 2018 | Sold | $384,000 | MRED MLS |
| 29 May, 2018 | Under contract | $394,900 | MRED MLS |
| — | Last price change | $399,900 | MRED MLS |
| 16 Mar, 2018 | Listed for sale | $425,000 | MRED MLS |
| 16 Aug, 2021 | Sold | $429,900 | MRED MLS |
| 6 Jul, 2021 | Under contract | $429,900 | MRED MLS |
| 31 May, 2021 | Listed for sale | $429,900 | MRED MLS |
| 14 Apr, 2025 | Sold | $620,000 | MRED MLS |
| 9 Mar, 2025 | Under contract | $599,900 | MRED MLS |
| 7 Mar, 2025 | Listed for sale | $599,900 | MRED MLS |
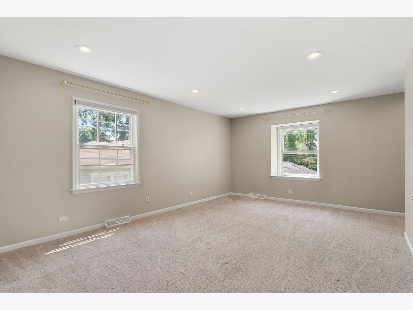
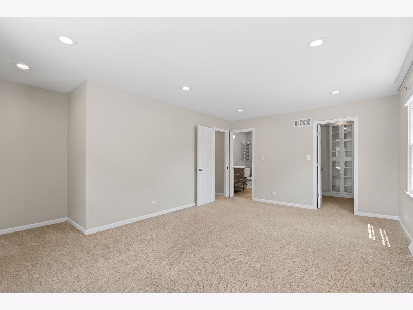
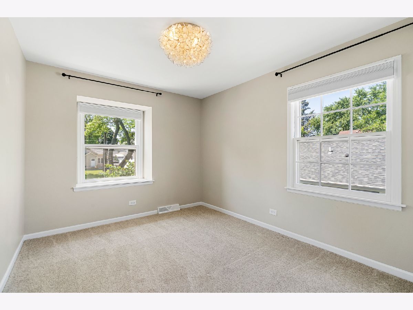
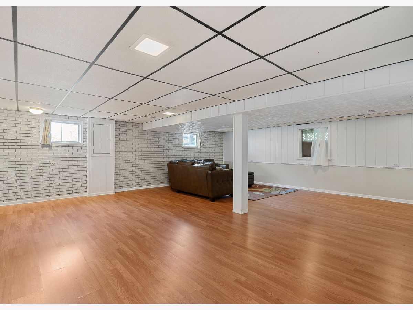
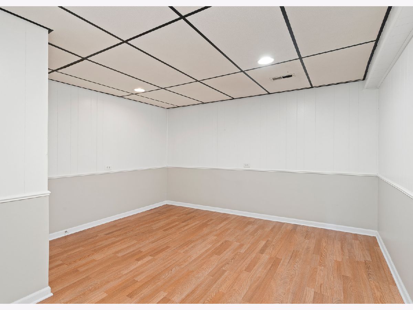
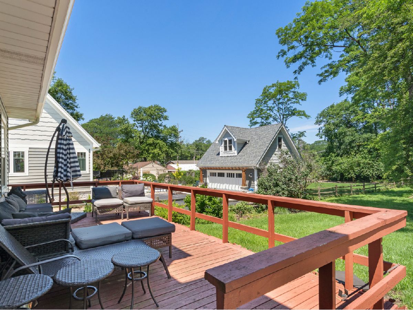
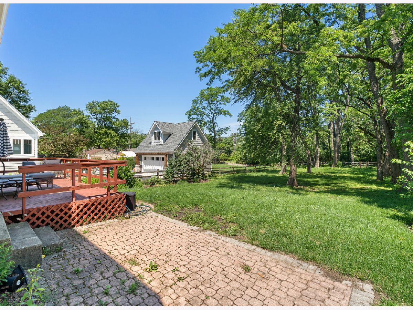
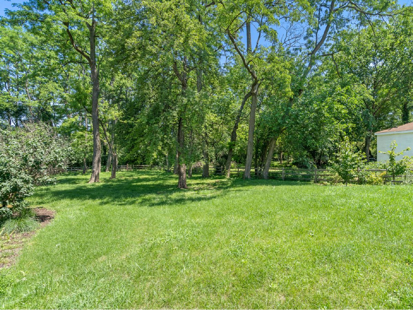
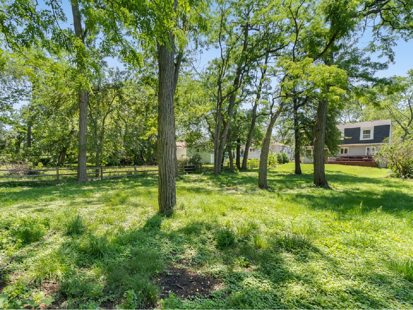
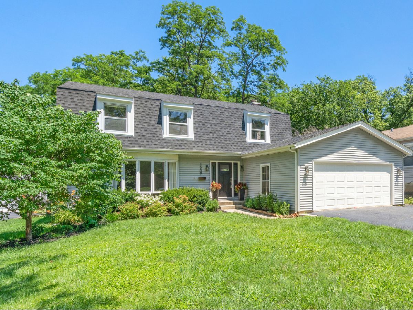
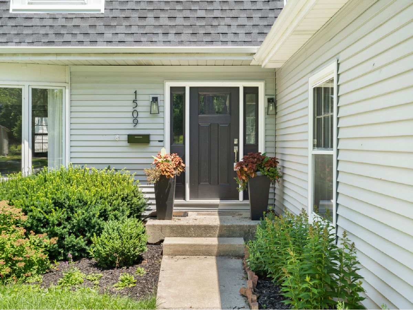
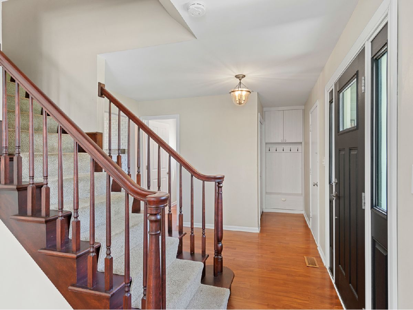
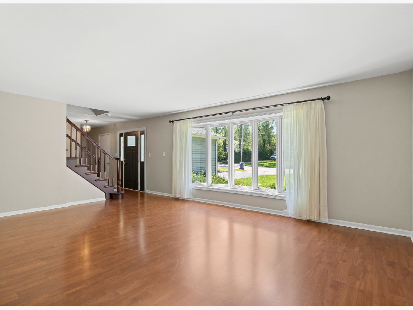
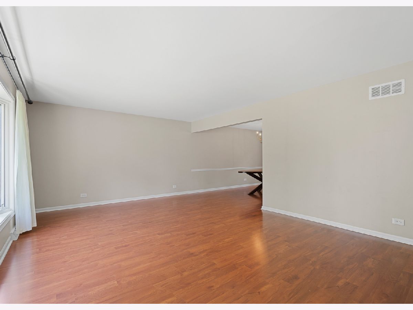
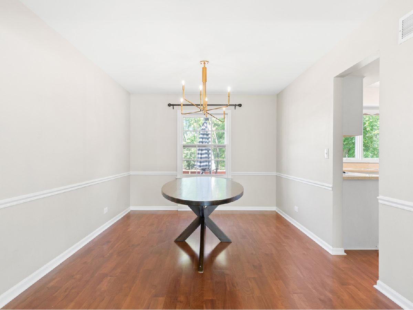
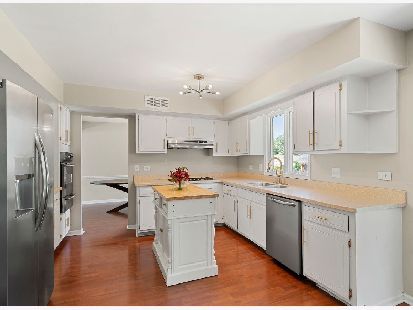
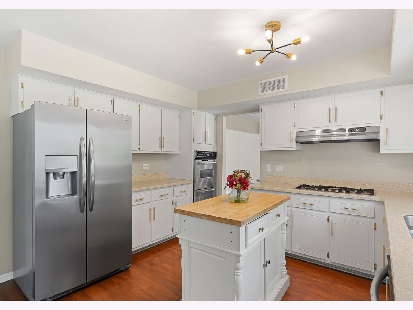
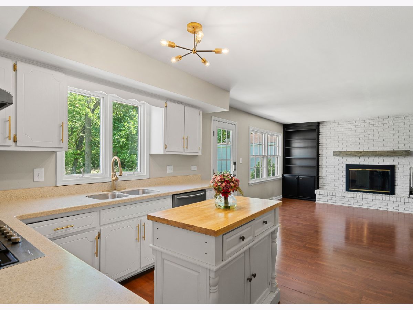
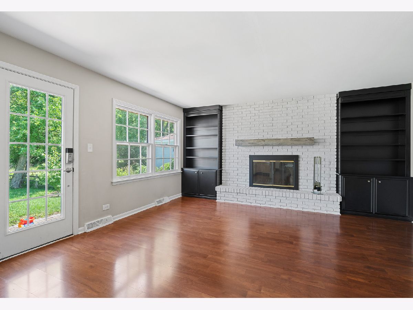
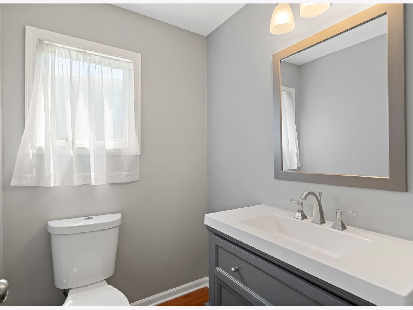
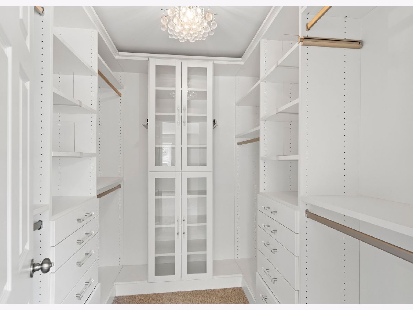
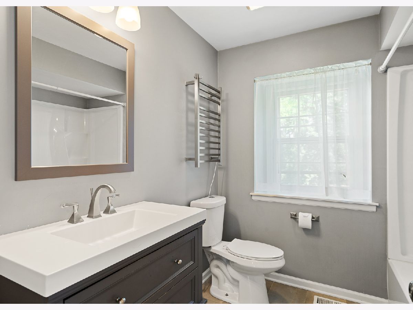
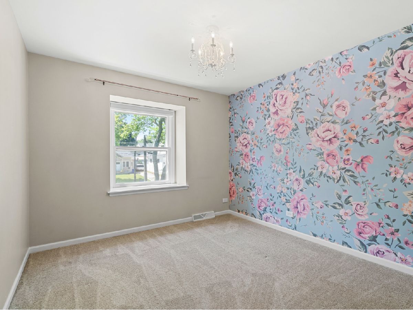
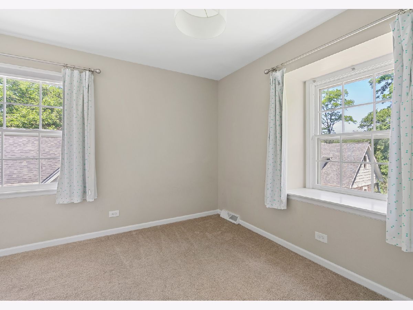
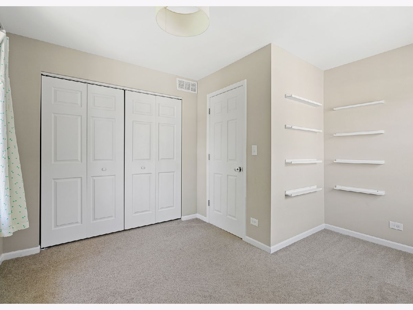
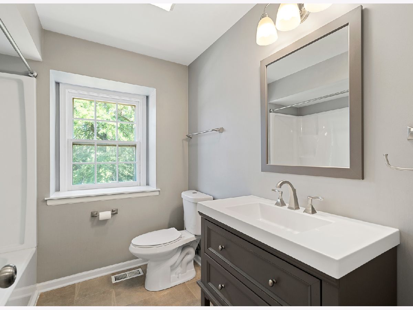
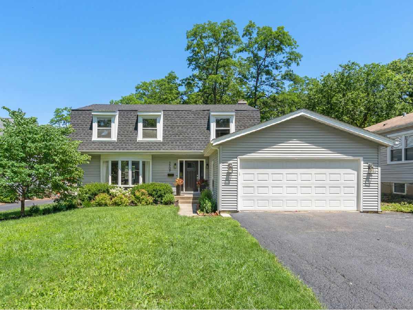
Room Specifics
Total Bedrooms: 4
Bedrooms Above Ground: 4
Bedrooms Below Ground: 0
Dimensions: —
Floor Type: Carpet
Dimensions: —
Floor Type: Carpet
Dimensions: —
Floor Type: Carpet
Full Bathrooms: 3
Bathroom Amenities: —
Bathroom in Basement: 0
Rooms: Den,Family Room
Basement Description: Partially Finished
Other Specifics
| 2 | |
| Concrete Perimeter | |
| Asphalt | |
| Deck, Patio, Storms/Screens | |
| Fenced Yard,Park Adjacent,Wooded,Mature Trees,Sidewalks,Streetlights | |
| 63.15 X 277.67 | |
| — | |
| Full | |
| Wood Laminate Floors, Built-in Features, Walk-In Closet(s), Bookcases | |
| Microwave, Dishwasher, Refrigerator, Washer, Dryer, Cooktop, Built-In Oven, Range Hood | |
| Not in DB | |
| Curbs, Sidewalks, Street Lights, Street Paved | |
| — | |
| — | |
| Wood Burning, Gas Starter |
Tax History
| Year | Property Taxes |
|---|---|
| 2018 | $10,496 |
| 2021 | $9,004 |
| 2025 | $9,795 |
Contact Agent
Nearby Similar Homes
Nearby Sold Comparables
Contact Agent
Listing Provided By
Realty Executives Premiere




