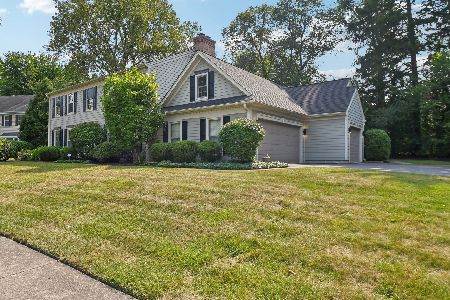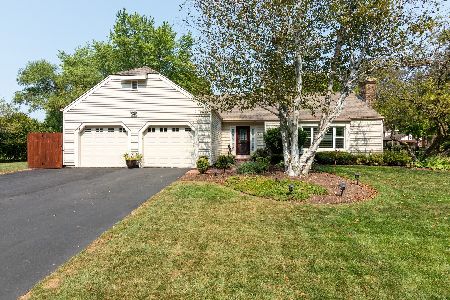1509 Iroquois Avenue, St Charles, Illinois 60174
$472,000
|
Sold
|
|
| Status: | Closed |
| Sqft: | 3,000 |
| Cost/Sqft: | $157 |
| Beds: | 5 |
| Baths: | 5 |
| Year Built: | 1985 |
| Property Taxes: | $10,885 |
| Days On Market: | 2380 |
| Lot Size: | 0,42 |
Description
Absolutely Gorgeous Custom Home with over 3700 sq feet of living space! This is a must see! Sprawling custom Kitchen with lots of cabinetry, brand new quartz counter tops! Stainless Steel appliances. Kitchen opens to an incredible Great room with open beamed ceilings, skylights, 14' ceiling! 1st floor guest bedroom, handicap accessible along with a full bath. Master suite with its own fireplace and completely updated bath with walk-in Shower. Three additional upstairs bedrooms and full bath. Main floor laundry/mud room with built in's. Full finished lower level with 4th full bath, game room and wet bar. The screened in porch is beautiful with bead board, vaulted ceiling, open beams, and built-in speakers. It opens to the back patio overlooking the private almost half acre wooded yard and fire pit! 5 bedrooms, 4.1 baths, 3+ car side load garage. Hardie board exterior. Great east side location. Walk to park.
Property Specifics
| Single Family | |
| — | |
| Colonial | |
| 1985 | |
| Full | |
| — | |
| No | |
| 0.42 |
| Kane | |
| — | |
| 0 / Not Applicable | |
| None | |
| Public | |
| Public Sewer | |
| 10460549 | |
| 0926178008 |
Property History
| DATE: | EVENT: | PRICE: | SOURCE: |
|---|---|---|---|
| 7 Nov, 2019 | Sold | $472,000 | MRED MLS |
| 20 Sep, 2019 | Under contract | $469,500 | MRED MLS |
| — | Last price change | $479,500 | MRED MLS |
| 23 Jul, 2019 | Listed for sale | $479,500 | MRED MLS |
| 22 Nov, 2024 | Sold | $630,000 | MRED MLS |
| 5 Nov, 2024 | Under contract | $649,000 | MRED MLS |
| 24 Oct, 2024 | Listed for sale | $649,000 | MRED MLS |
Room Specifics
Total Bedrooms: 5
Bedrooms Above Ground: 5
Bedrooms Below Ground: 0
Dimensions: —
Floor Type: Hardwood
Dimensions: —
Floor Type: Hardwood
Dimensions: —
Floor Type: Hardwood
Dimensions: —
Floor Type: —
Full Bathrooms: 5
Bathroom Amenities: Double Sink
Bathroom in Basement: 1
Rooms: Bedroom 5,Great Room,Recreation Room,Game Room,Foyer,Screened Porch
Basement Description: Finished
Other Specifics
| 3 | |
| Concrete Perimeter | |
| Asphalt,Side Drive | |
| Porch Screened, Brick Paver Patio, Fire Pit | |
| Irregular Lot,Landscaped,Wooded,Mature Trees | |
| 193X46X60X157X381 | |
| Unfinished | |
| Full | |
| Vaulted/Cathedral Ceilings, Skylight(s), Bar-Wet, First Floor Bedroom, First Floor Laundry, First Floor Full Bath | |
| Range, Microwave, Dishwasher, Refrigerator, Disposal, Stainless Steel Appliance(s), Water Softener Owned | |
| Not in DB | |
| Sidewalks, Street Lights, Street Paved | |
| — | |
| — | |
| Gas Log |
Tax History
| Year | Property Taxes |
|---|---|
| 2019 | $10,885 |
| 2024 | $12,206 |
Contact Agent
Nearby Similar Homes
Nearby Sold Comparables
Contact Agent
Listing Provided By
The HomeCourt Real Estate











