1509 Laverne Avenue, Park Ridge, Illinois 60068
$610,000
|
Sold
|
|
| Status: | Closed |
| Sqft: | 2,494 |
| Cost/Sqft: | $260 |
| Beds: | 4 |
| Baths: | 4 |
| Year Built: | 1962 |
| Property Taxes: | $12,888 |
| Days On Market: | 887 |
| Lot Size: | 0,22 |
Description
Great opportunity in Park Ridge to move into a sunny & spacious two story home on a sprawling 50x196 lot! After being lovingly maintained by the same owners for nearly 40 years, you can see how special this home is and make it your own today. Walk into a nice open living room and dining room with hardwood floors featuring walnut inlays, which then lead you into the kitchen. Kitchen was tastefully updated to feature an abundance of cabinetry, granite countertops and SS appliances and is laid out in a way that is great for cooking. Kitchen is open to an eating area and great family room, offering such a perfect layout for entertaining. Eating area features a wet bar w/ beverage fridge and custom cabinetry, along with sliding glass door overlooking the deck and yard! Main level also has a powder room. Second level has 4 large bedrooms inclusive of a primary suite spanning the entire width of the home allowing for a nice and quiet sitting area! All the windows and a skylight bring in great natural light in the primary bedroom and primary bath features dual sink vanity and linen closet. Hallway bathroom also has dual sink vanity and linen closet inside. Full finished basement w/ laundry, full bathroom, overhead sewers and lots of storage. Yard truly is a masterpiece offering a huge deck and greenspace! Dual zoned HVAC and 1 car attached garage. This home is regularly maintained and cared for, with many recently updated mechanical. Great location walking distance to everything downtown Park Ridge has to offer, the Metra, restaurants, grocery stores, parks, schools, and more!
Property Specifics
| Single Family | |
| — | |
| — | |
| 1962 | |
| — | |
| — | |
| No | |
| 0.22 |
| Cook | |
| — | |
| — / Not Applicable | |
| — | |
| — | |
| — | |
| 11861266 | |
| 09272050200000 |
Nearby Schools
| NAME: | DISTRICT: | DISTANCE: | |
|---|---|---|---|
|
Grade School
Franklin Elementary School |
64 | — | |
|
Middle School
Emerson Middle School |
64 | Not in DB | |
|
High School
Maine South High School |
207 | Not in DB | |
Property History
| DATE: | EVENT: | PRICE: | SOURCE: |
|---|---|---|---|
| 20 Oct, 2023 | Sold | $610,000 | MRED MLS |
| 2 Sep, 2023 | Under contract | $649,000 | MRED MLS |
| 16 Aug, 2023 | Listed for sale | $649,000 | MRED MLS |
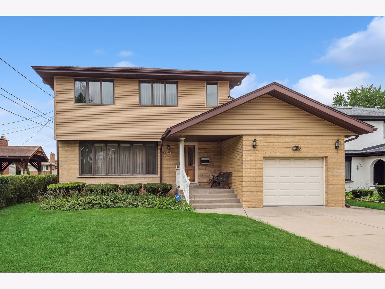
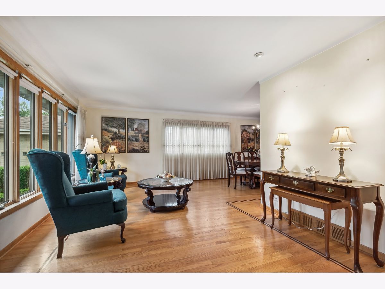
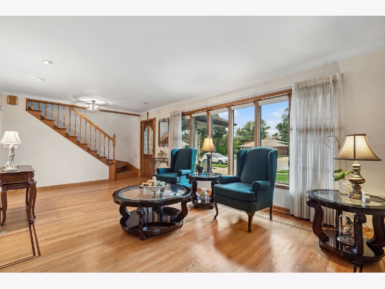
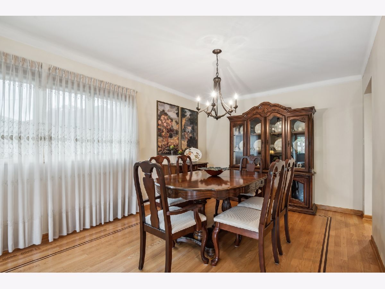
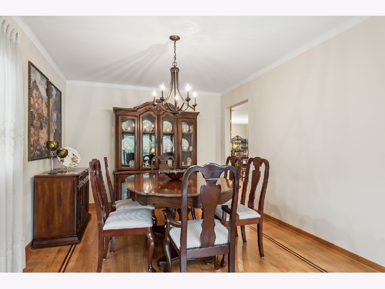
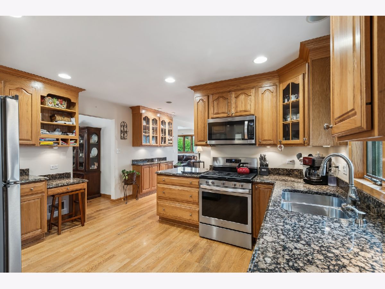
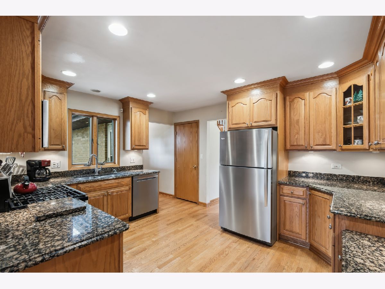
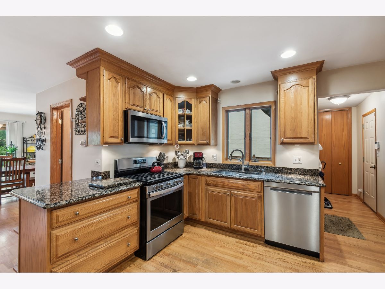
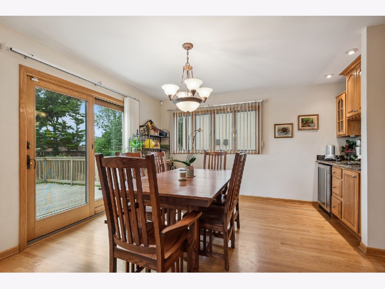
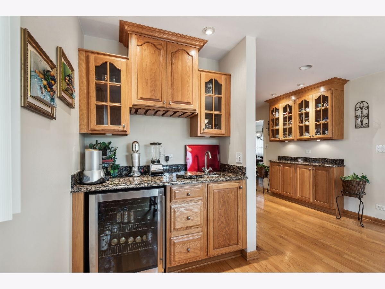
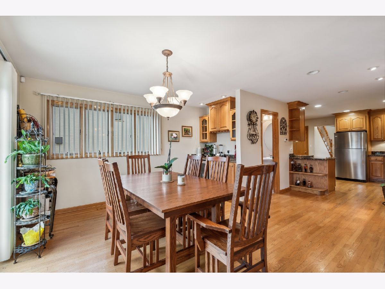
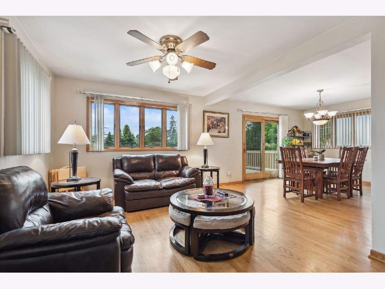
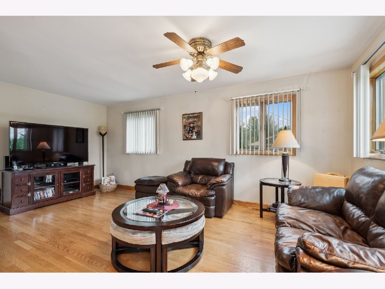
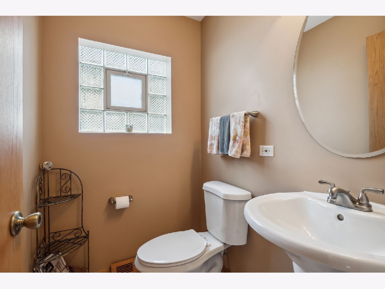
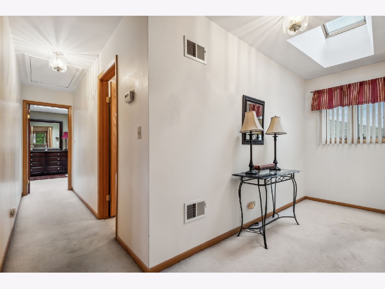
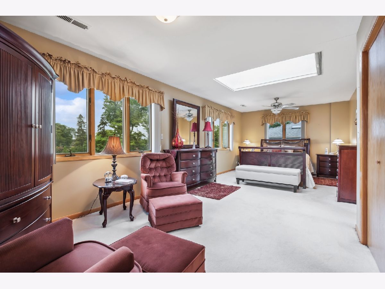
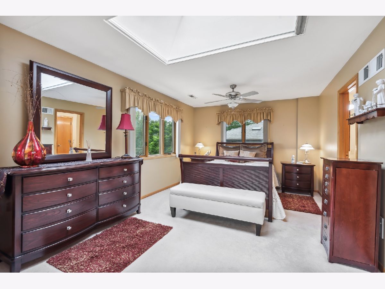
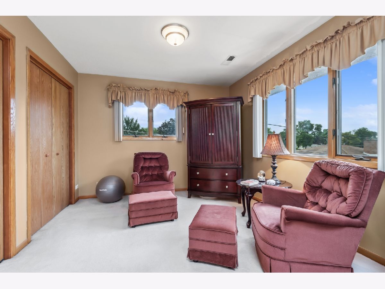
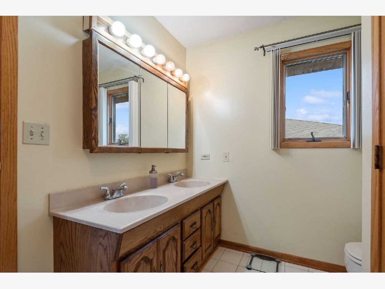
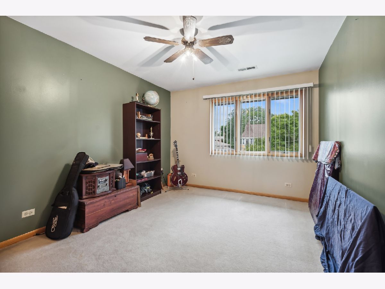
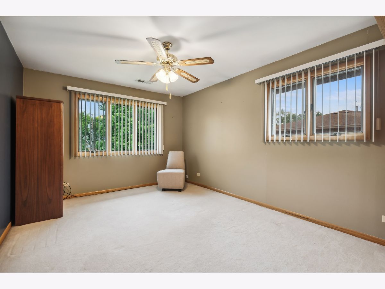
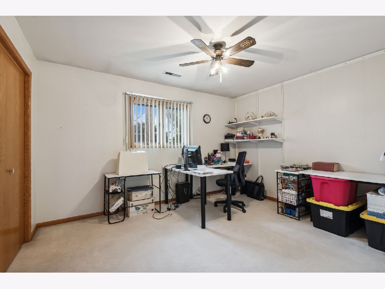
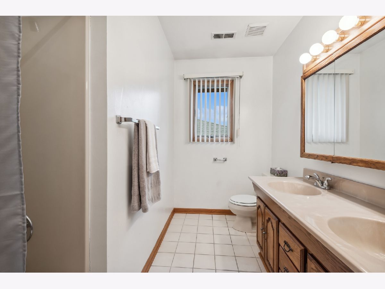
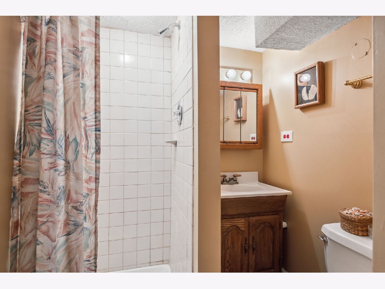
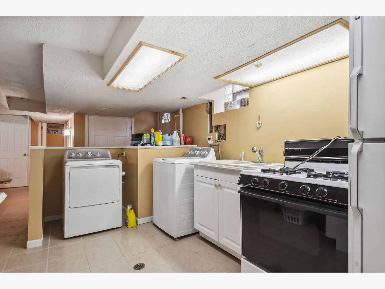
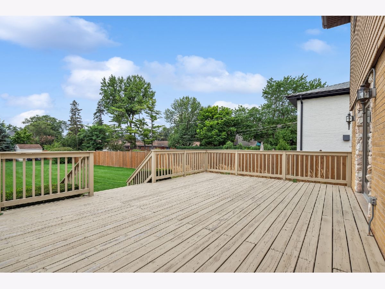
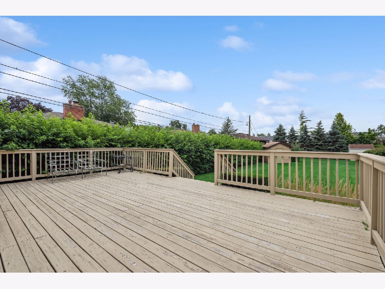
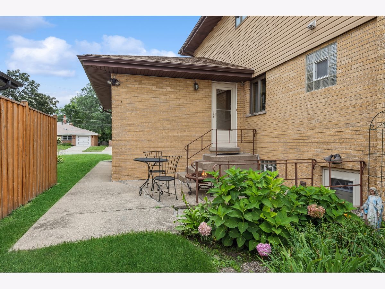
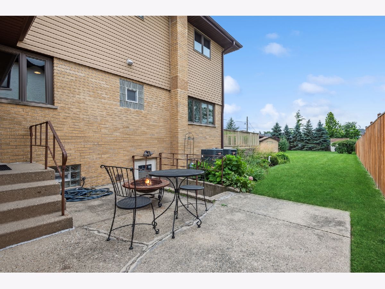
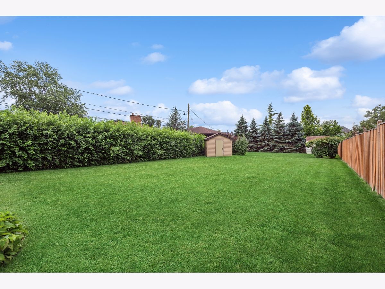
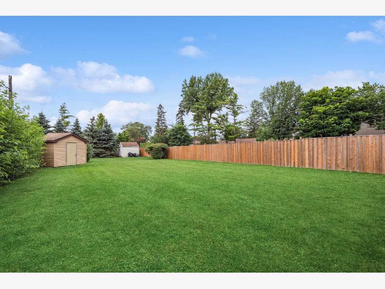
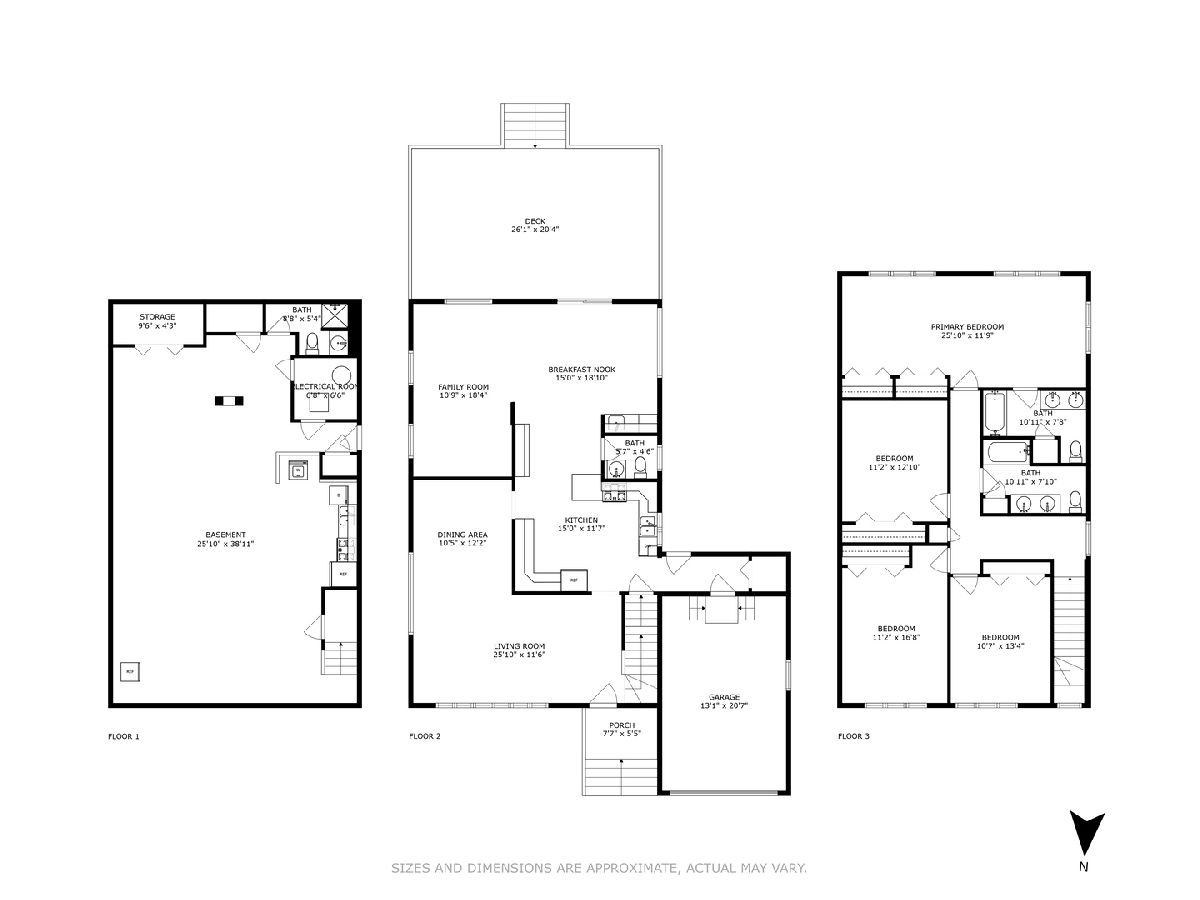
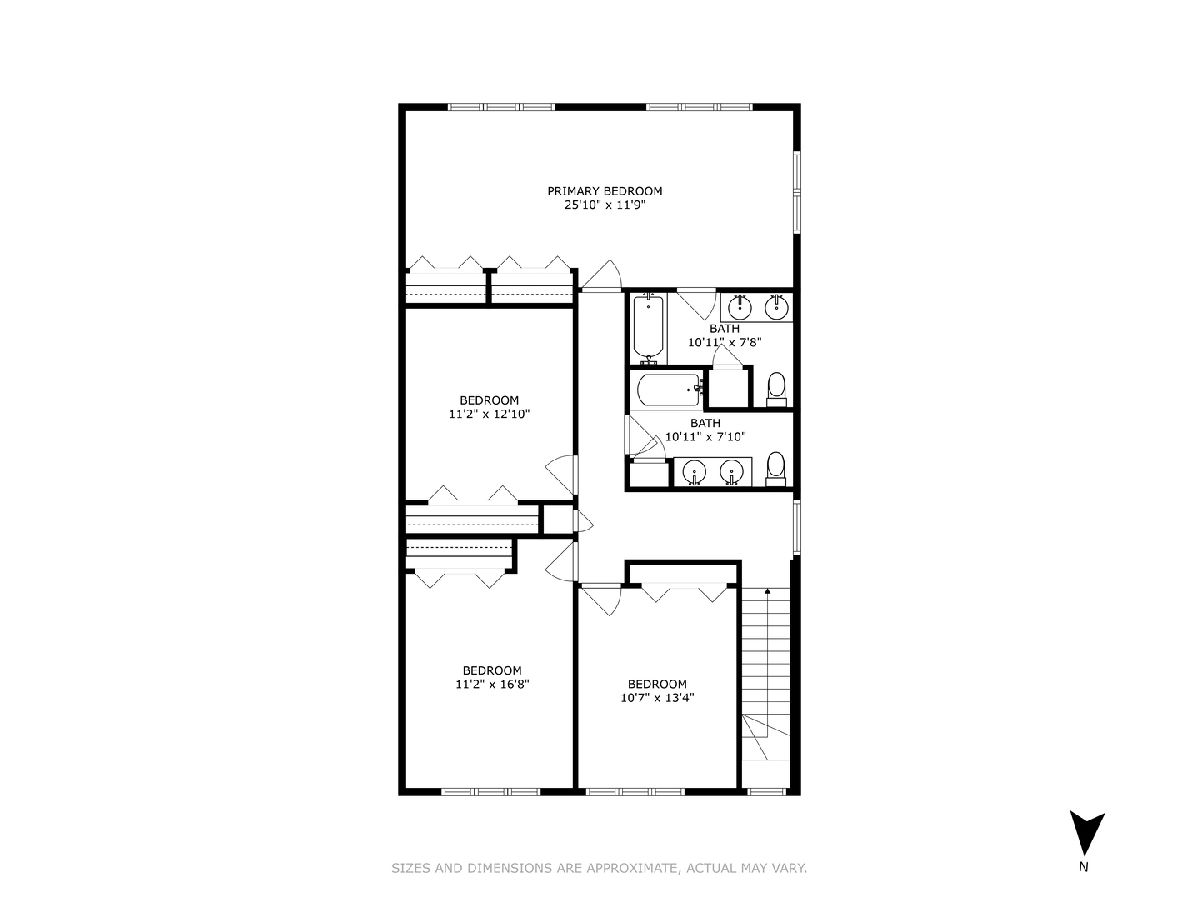
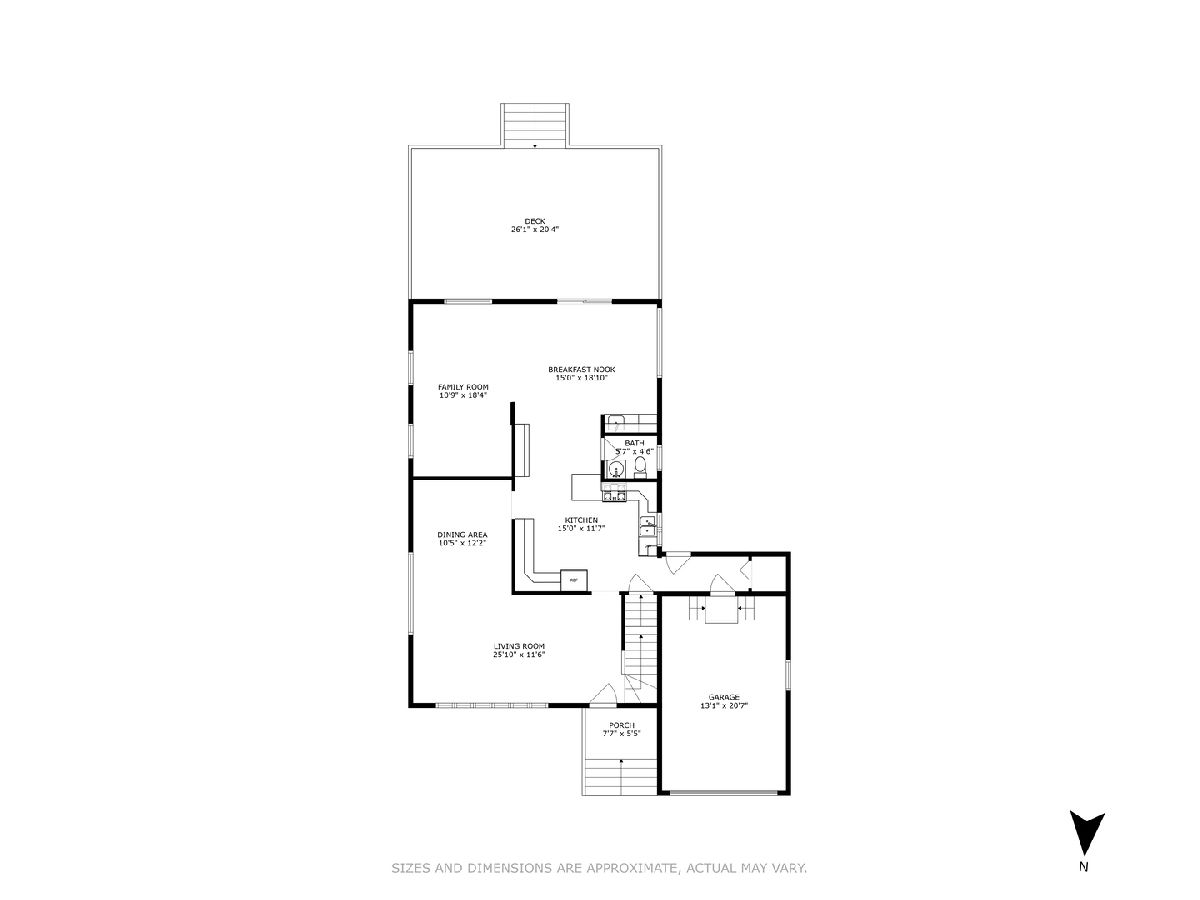
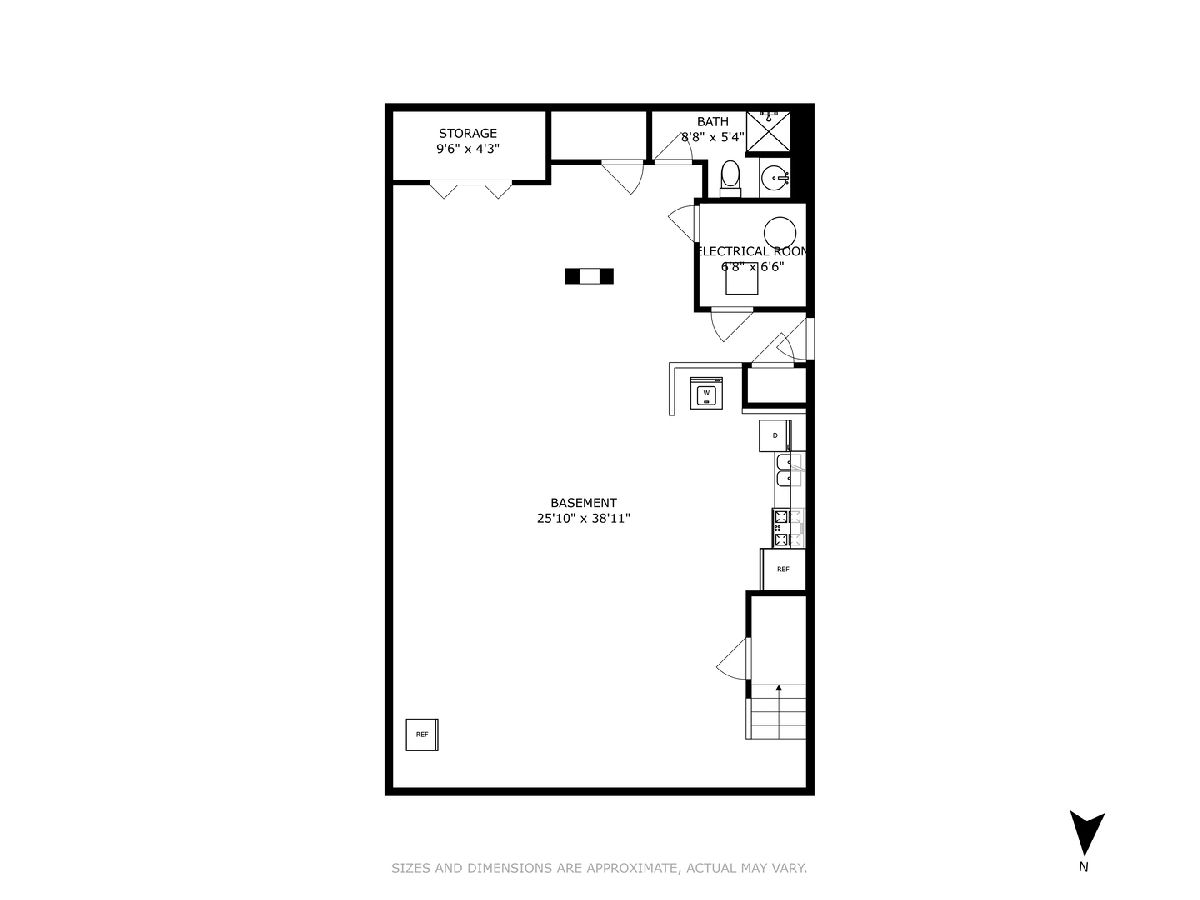
Room Specifics
Total Bedrooms: 4
Bedrooms Above Ground: 4
Bedrooms Below Ground: 0
Dimensions: —
Floor Type: —
Dimensions: —
Floor Type: —
Dimensions: —
Floor Type: —
Full Bathrooms: 4
Bathroom Amenities: Double Sink
Bathroom in Basement: 1
Rooms: —
Basement Description: Finished,Rec/Family Area
Other Specifics
| 1 | |
| — | |
| Concrete | |
| — | |
| — | |
| 50X196 | |
| — | |
| — | |
| — | |
| — | |
| Not in DB | |
| — | |
| — | |
| — | |
| — |
Tax History
| Year | Property Taxes |
|---|---|
| 2023 | $12,888 |
Contact Agent
Nearby Similar Homes
Nearby Sold Comparables
Contact Agent
Listing Provided By
Berkshire Hathaway HomeServices Chicago












