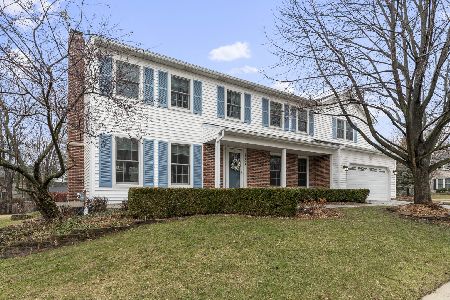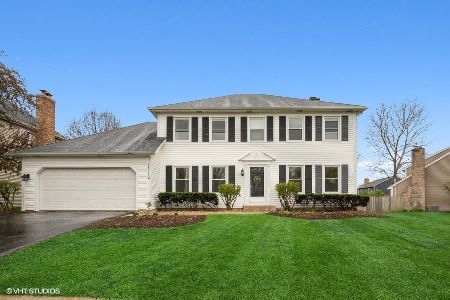1509 Marquette Avenue, Naperville, Illinois 60565
$626,000
|
Sold
|
|
| Status: | Closed |
| Sqft: | 2,244 |
| Cost/Sqft: | $258 |
| Beds: | 4 |
| Baths: | 4 |
| Year Built: | 1983 |
| Property Taxes: | $8,554 |
| Days On Market: | 717 |
| Lot Size: | 0,00 |
Description
Move-in ready gorgeous 4br,3.5 bath Campus Green home with Ranch View/Kennedy schools on oversized lot! Updated decor throughout in today's fashion colors with SO many updates & upgrades. Oversized kitchen with ceiling height cabinets, focal point island with raised breakfast bar, granite counters, all newer stainless appliances. Kitchen features both a coffee bar counter & a beverage station with high end double refrigerator drawers. Rich hardwood floors on entire first floor and 2nd floor staircase. Updated primary bath & hall bath upstairs BR 3 features a pullout Murphy bed. Full finished basement with full bath, large recreation room with pool table & custom storage benches along entire wall that will remain. Large laundry/exercise area, and storage/mechanical room. Dream oversized backyard with new (2022) aluminum fence, curved wall paver patio with firepit (2022), accent lighting, and mature landscaping. A 3rd car brick paver driveway pad (2022) adds an extra parking space. Additional upgrades include windows (2010),furnace & high efficiency A/C (2021) sprinkler system (2022), all kitchen appliances except DW ((2022) dishwasher (2020) beverage refrigerator (2023), web-enabled garage door(2019) EDO(2021),Simply-safe security sys(2021). Walking distance to Ranch View school, park, & tennis. Impeccably maintained and ready for a quick closing!
Property Specifics
| Single Family | |
| — | |
| — | |
| 1983 | |
| — | |
| — | |
| No | |
| — |
| — | |
| Campus Green | |
| — / Not Applicable | |
| — | |
| — | |
| — | |
| 12002355 | |
| 0828311028 |
Nearby Schools
| NAME: | DISTRICT: | DISTANCE: | |
|---|---|---|---|
|
Grade School
Ranch View Elementary School |
203 | — | |
|
Middle School
Kennedy Junior High School |
203 | Not in DB | |
|
High School
Naperville Central High School |
203 | Not in DB | |
Property History
| DATE: | EVENT: | PRICE: | SOURCE: |
|---|---|---|---|
| 25 Apr, 2024 | Sold | $626,000 | MRED MLS |
| 16 Mar, 2024 | Under contract | $579,900 | MRED MLS |
| 12 Mar, 2024 | Listed for sale | $579,900 | MRED MLS |

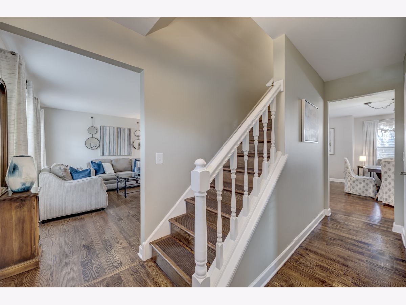
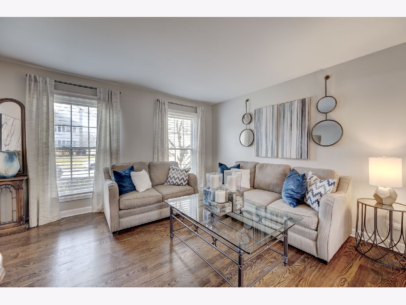
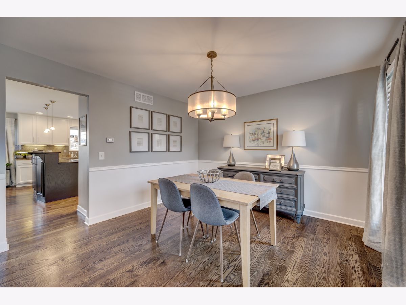
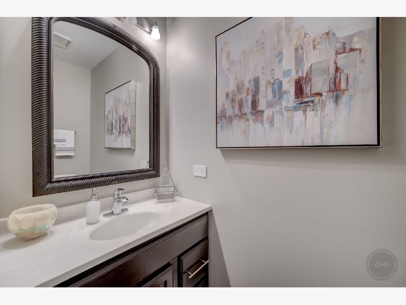
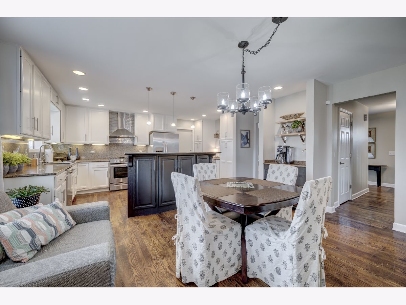
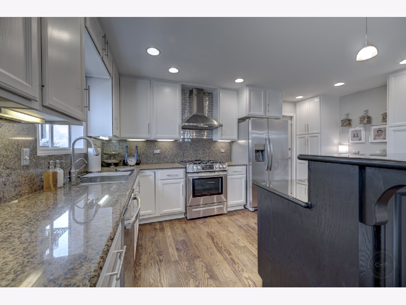
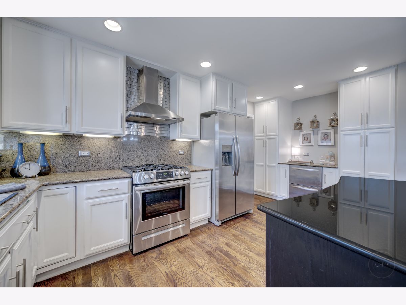
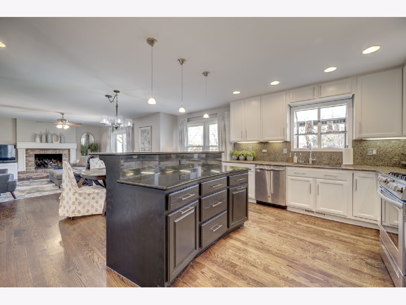
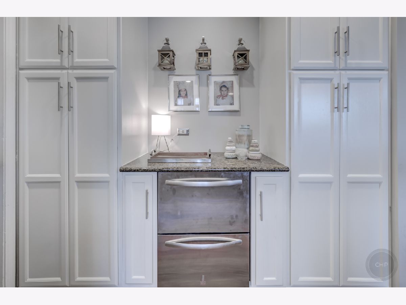
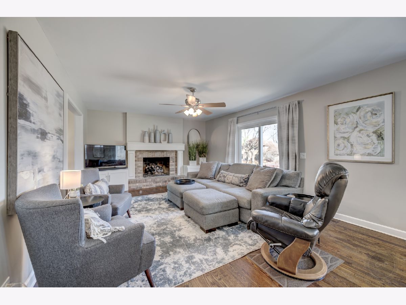
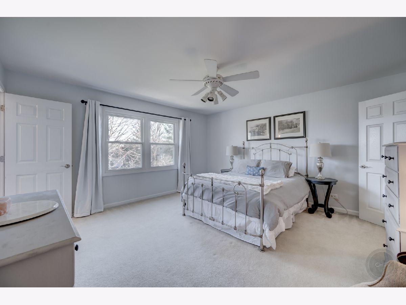
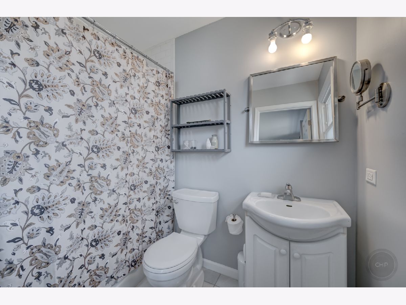
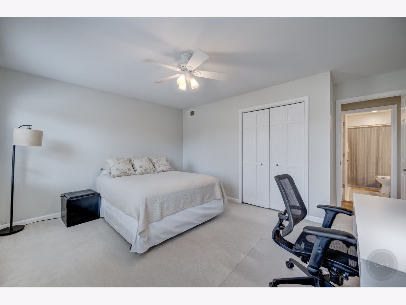
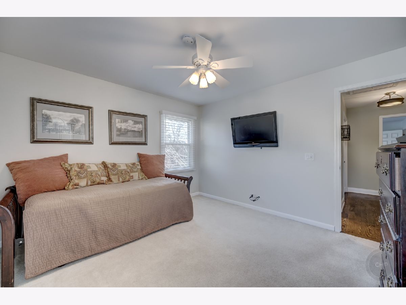
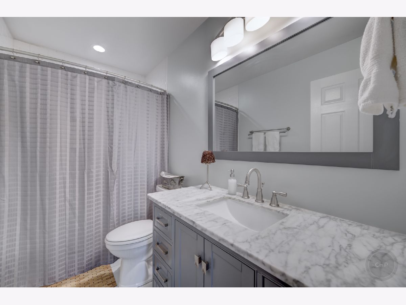
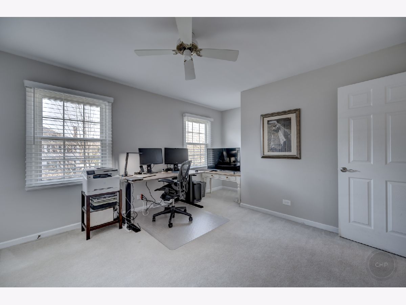
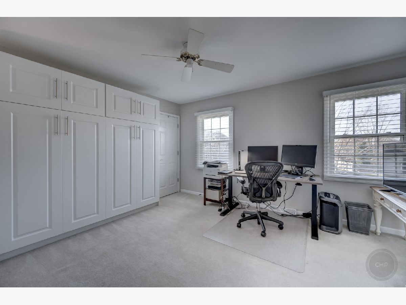
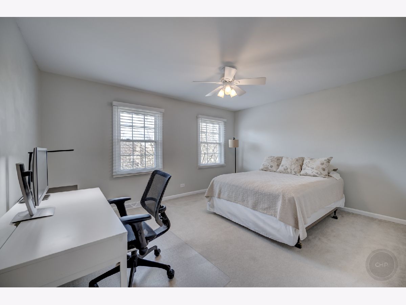
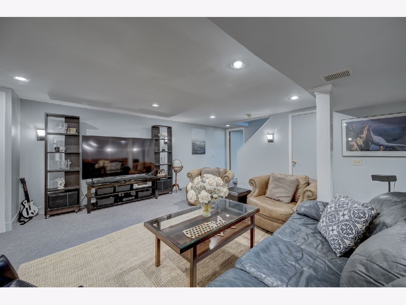
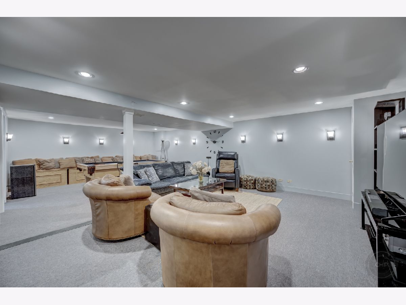
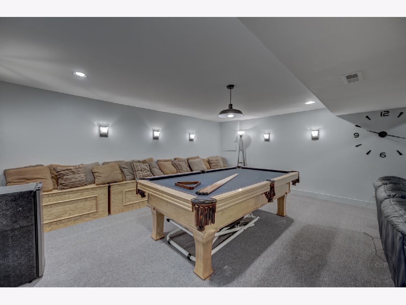
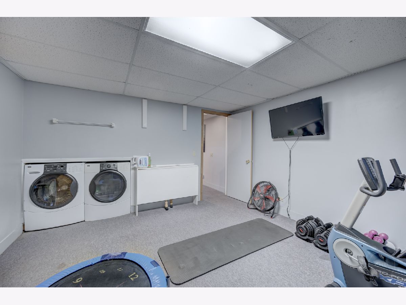
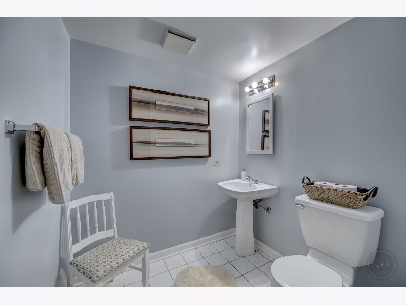
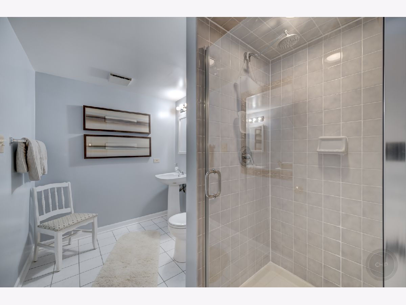
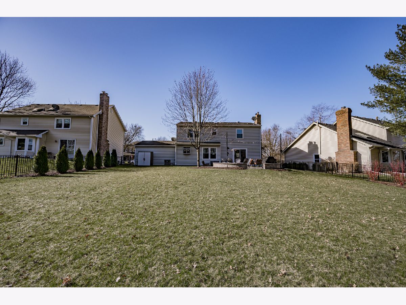
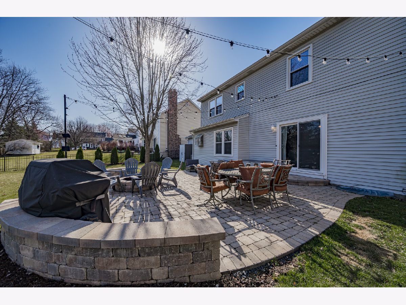
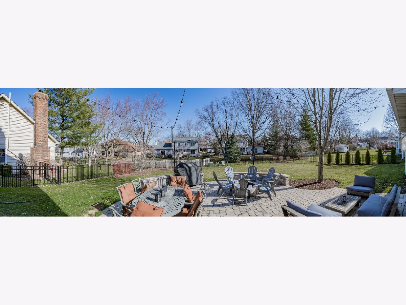
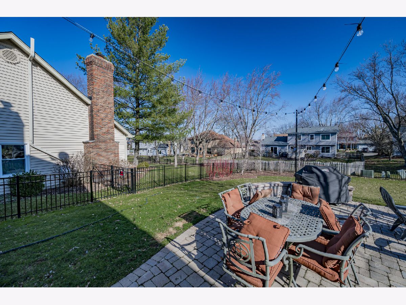
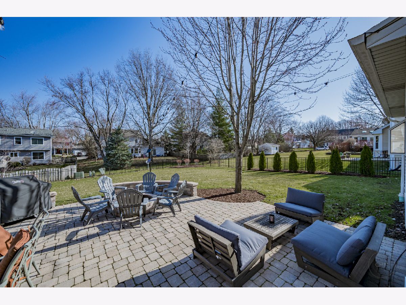
Room Specifics
Total Bedrooms: 4
Bedrooms Above Ground: 4
Bedrooms Below Ground: 0
Dimensions: —
Floor Type: —
Dimensions: —
Floor Type: —
Dimensions: —
Floor Type: —
Full Bathrooms: 4
Bathroom Amenities: —
Bathroom in Basement: 0
Rooms: —
Basement Description: Finished
Other Specifics
| 2 | |
| — | |
| — | |
| — | |
| — | |
| 71X130X94X135 | |
| — | |
| — | |
| — | |
| — | |
| Not in DB | |
| — | |
| — | |
| — | |
| — |
Tax History
| Year | Property Taxes |
|---|---|
| 2024 | $8,554 |
Contact Agent
Nearby Similar Homes
Nearby Sold Comparables
Contact Agent
Listing Provided By
RE/MAX of Naperville



