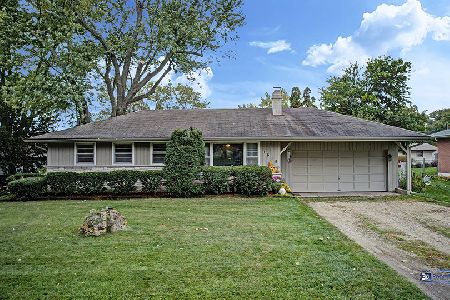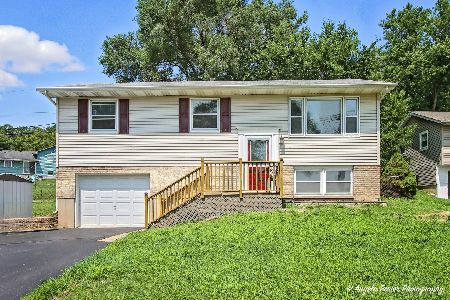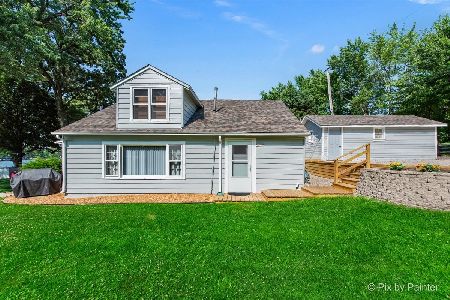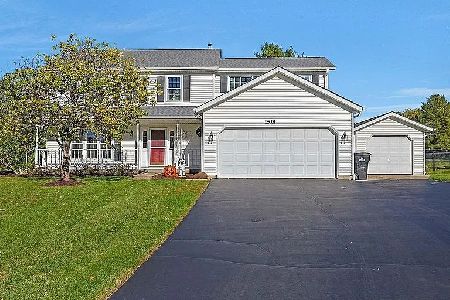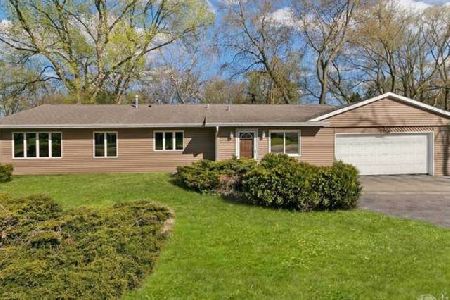1509 May Avenue, Johnsburg, Illinois 60051
$184,500
|
Sold
|
|
| Status: | Closed |
| Sqft: | 2,040 |
| Cost/Sqft: | $88 |
| Beds: | 4 |
| Baths: | 2 |
| Year Built: | 1973 |
| Property Taxes: | $3,637 |
| Days On Market: | 2011 |
| Lot Size: | 0,21 |
Description
Walk right in to this home and you'll want to make it yours! You will love it from the minute you drive up! What a beautiful newer kitchen it has with newer appliances and beautiful Silestone counters. The living room is bright and cheery with a huge picture window and glistening hardwood floors. The dining room leads to the spacious fenced yard with a nice deck. What a great place to relax and watch the kids play! The primary bedroom has 2 closets, one a walk in. The whole upstairs is hardwood except the kitchen. The upstairs bath is newer, too. Go to the lower level and you'll find a great big family or game room, another bedroom and an office or den! There's a half bath here, too! Water heater is 3 years new, Kinetico water softener is owned, RO system on kitchen sink. AND check out the low, low taxes. So much space and all in beautiful condition! This home is absolutely move in ready! Come and buy it today!
Property Specifics
| Single Family | |
| — | |
| — | |
| 1973 | |
| Full,English | |
| — | |
| No | |
| 0.21 |
| Mc Henry | |
| — | |
| — / Not Applicable | |
| None | |
| Private | |
| Septic-Private | |
| 10786010 | |
| 1007451006 |
Nearby Schools
| NAME: | DISTRICT: | DISTANCE: | |
|---|---|---|---|
|
Grade School
Johnsburg Elementary School |
12 | — | |
|
Middle School
Johnsburg Junior High School |
12 | Not in DB | |
|
High School
Johnsburg High School |
12 | Not in DB | |
Property History
| DATE: | EVENT: | PRICE: | SOURCE: |
|---|---|---|---|
| 20 Jul, 2016 | Under contract | $0 | MRED MLS |
| 14 Jul, 2016 | Listed for sale | $0 | MRED MLS |
| 31 Jul, 2017 | Listed for sale | $0 | MRED MLS |
| 31 Aug, 2020 | Sold | $184,500 | MRED MLS |
| 18 Jul, 2020 | Under contract | $179,500 | MRED MLS |
| 17 Jul, 2020 | Listed for sale | $179,500 | MRED MLS |
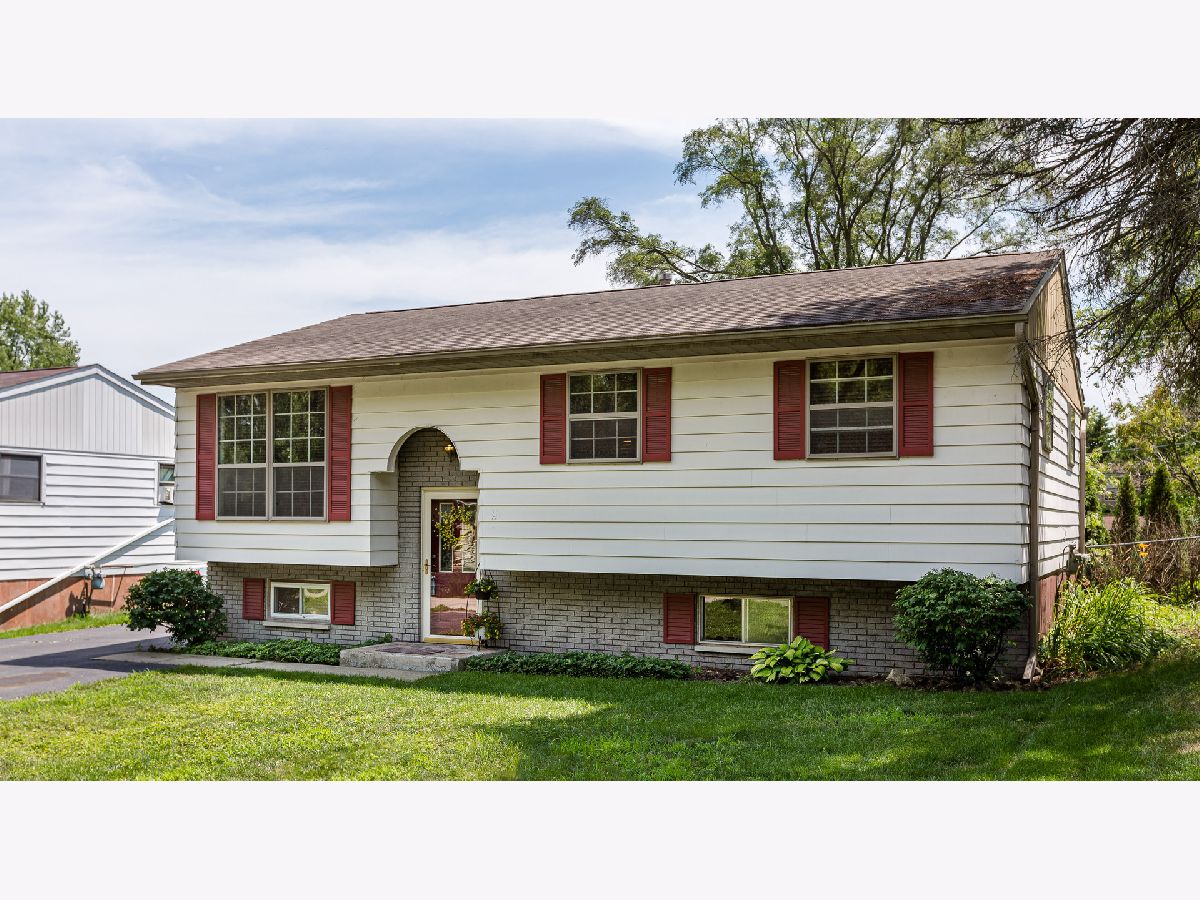
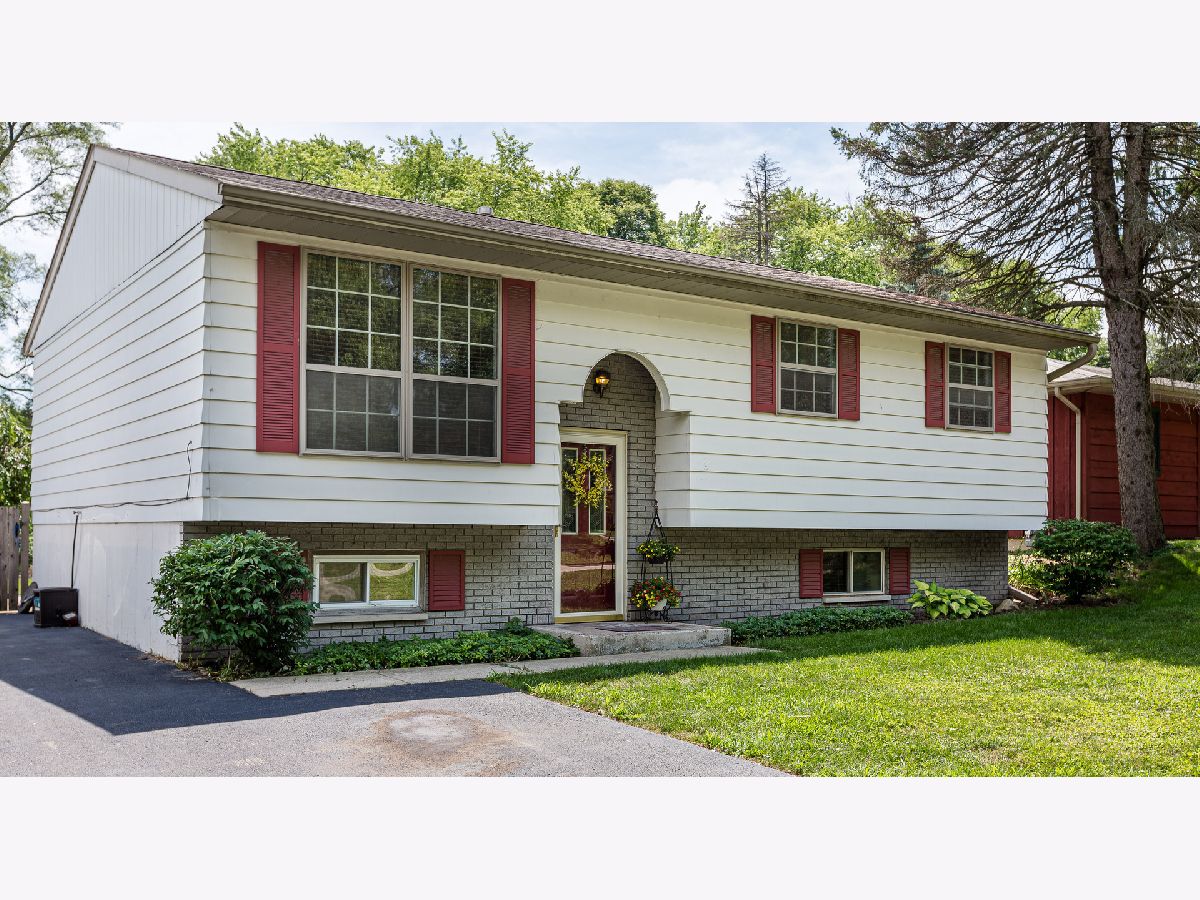

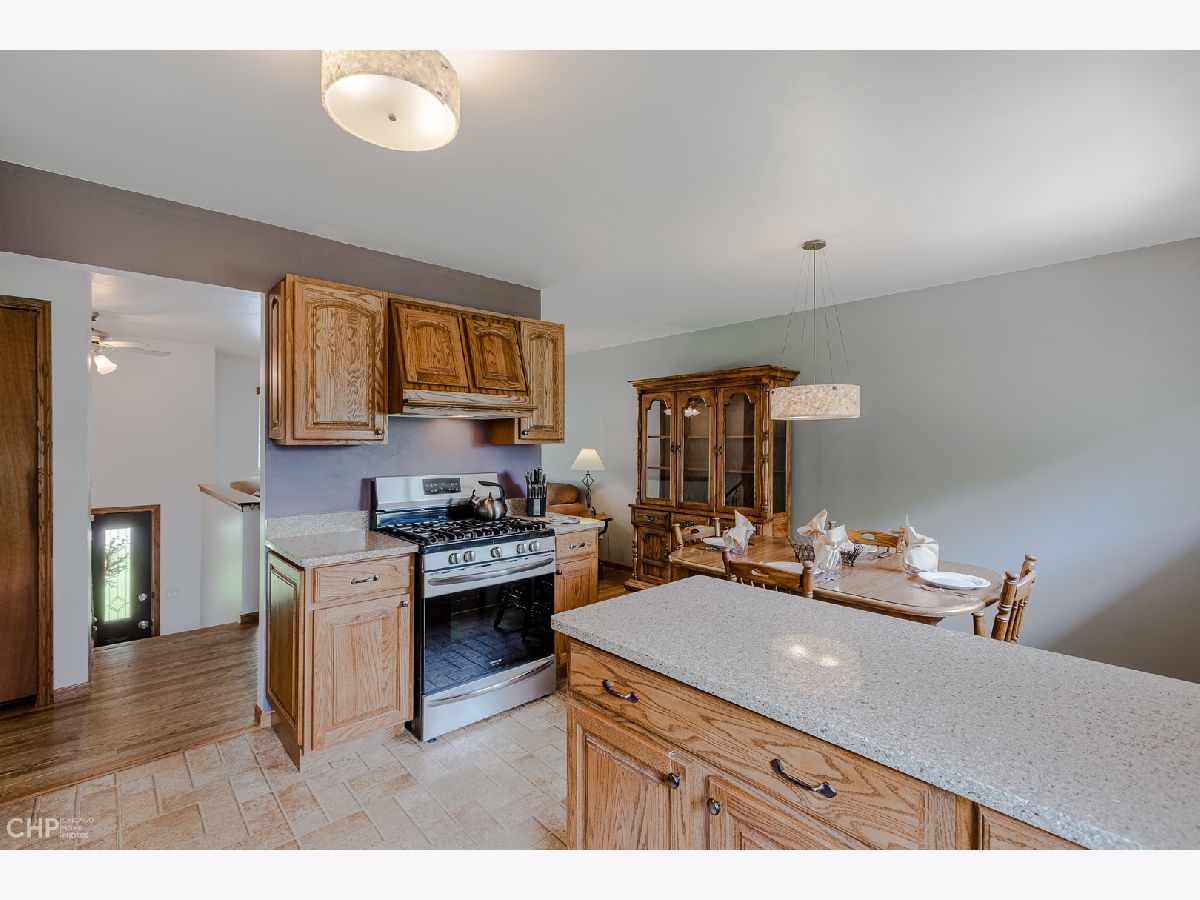





















Room Specifics
Total Bedrooms: 4
Bedrooms Above Ground: 4
Bedrooms Below Ground: 0
Dimensions: —
Floor Type: Hardwood
Dimensions: —
Floor Type: Hardwood
Dimensions: —
Floor Type: Carpet
Full Bathrooms: 2
Bathroom Amenities: —
Bathroom in Basement: 1
Rooms: Den
Basement Description: Finished
Other Specifics
| — | |
| Concrete Perimeter | |
| Asphalt | |
| Deck, Patio | |
| — | |
| 60X150 | |
| — | |
| None | |
| Hardwood Floors, First Floor Bedroom, First Floor Full Bath | |
| Range, Dishwasher, Refrigerator, Washer, Dryer | |
| Not in DB | |
| Street Paved | |
| — | |
| — | |
| — |
Tax History
| Year | Property Taxes |
|---|---|
| 2020 | $3,637 |
Contact Agent
Nearby Similar Homes
Nearby Sold Comparables
Contact Agent
Listing Provided By
RE/MAX Suburban


