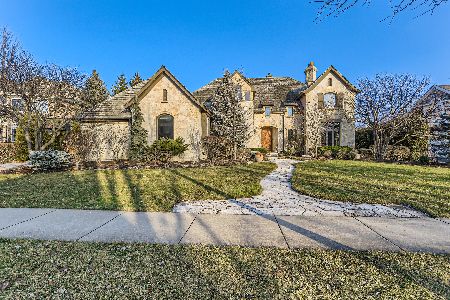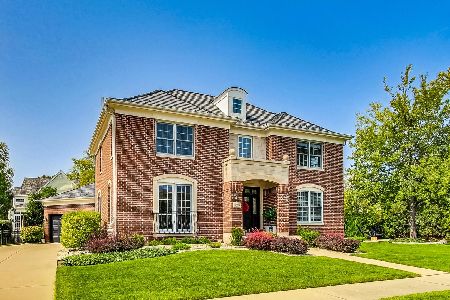1509 Monterey Drive, Glenview, Illinois 60026
$1,840,000
|
Sold
|
|
| Status: | Closed |
| Sqft: | 7,137 |
| Cost/Sqft: | $277 |
| Beds: | 4 |
| Baths: | 5 |
| Year Built: | 2001 |
| Property Taxes: | $29,263 |
| Days On Market: | 1816 |
| Lot Size: | 0,41 |
Description
ICONIC ORREN PICKELL TUSCAN-STYLED MASTERPIECE PERCHED ON THE 7TH HOLE OF THE GLEN CLUB COURSE. Rare opportunity as one of the exclusive Southgate Glen homes that line the PGA course, this 4 bedroom, 4.5 bath private retreat enveloped by lush perennial grounds evokes tranquility and serenity inside and out from the arched terrace overlooking the splendid greens to the balcony set high above the sunrise. Unparalleled quality and craftsmanship is evident the moment you step through the magnificent front door transported to a charming Tuscan estate with floor-to-ceiling picturesque windows, 10-foot ceilings with reclaimed-wood beams, hand-placed fieldstone fireplace with reclaimed wood mantle and decorative vintage bath door are some of distinct one-of-a-kind finishes. Grand FAMILY ROOM with 3 sets of French doors overlooking sprawling grounds flows to an amazing KITCHEN with Viking/Bosch/Fisher-Paykel, built-in Miele coffee maker, Shaws farm sink, Rohl brass faucet and lighted forged-iron pot rack over a zinc-topped antique island. DINING ROOM framed by windows, SUNROOM surrounded by gardens, beautiful OFFICE with seeded-glass French doors and enchanting SCREEN PORCH takes you miles away from the ordinary. Upstairs, wide hallways serve 4 impressive BEDROOMS with built-in window seats and gorgeous golf-course views along with an enormous BONUS ROOM for study or media lounging. Sumptuous PRIMARY SUITE with intimate fireplace, custom walk-in closet, indulgent spa-bath with bubbler tub and private balcony hideaway to sip morning coffee as you watch the sunrise over the fairway. Lower level features a substantial REC ROOM with 3rd stone fireplace, EXERCISE ROOM and incredible WINE-TASTING CELLAR with 1,848 bottle capacity. Radiant heated floors on every level, Crestron smart-home system, 3-car garage, in-ground sprinklers, fieldstone patio with crushed granite paths, outdoor fireplace and Sundance hot tub to wind down your day in complete relaxing privacy. Close to Glen dining, shops, tennis, golf, jog paths and minutes to I-294/94 in award-winning school districts. This home is a dream come true!
Property Specifics
| Single Family | |
| — | |
| — | |
| 2001 | |
| Full | |
| — | |
| No | |
| 0.41 |
| Cook | |
| Southgate On The Glen | |
| 840 / Annual | |
| Other | |
| Lake Michigan | |
| Public Sewer | |
| 10980543 | |
| 04284100050000 |
Nearby Schools
| NAME: | DISTRICT: | DISTANCE: | |
|---|---|---|---|
|
Grade School
Westbrook Elementary School |
34 | — | |
|
Middle School
Attea Middle School |
34 | Not in DB | |
|
High School
Glenbrook South High School |
225 | Not in DB | |
|
Alternate Elementary School
Glen Grove Elementary School |
— | Not in DB | |
Property History
| DATE: | EVENT: | PRICE: | SOURCE: |
|---|---|---|---|
| 14 May, 2021 | Sold | $1,840,000 | MRED MLS |
| 10 Mar, 2021 | Under contract | $1,975,000 | MRED MLS |
| 27 Jan, 2021 | Listed for sale | $1,975,000 | MRED MLS |
| 15 Apr, 2024 | Sold | $2,160,000 | MRED MLS |
| 17 Feb, 2024 | Under contract | $2,150,000 | MRED MLS |
| 14 Feb, 2024 | Listed for sale | $2,150,000 | MRED MLS |
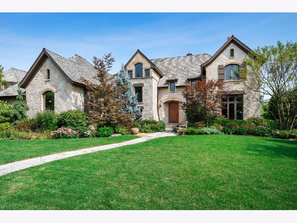
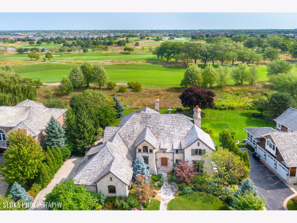
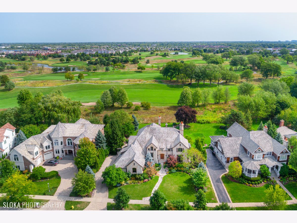
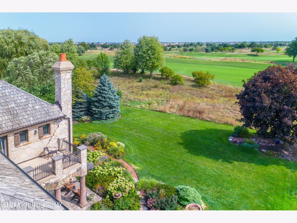
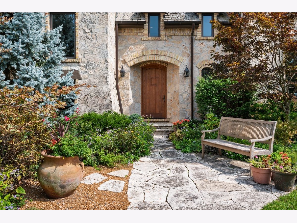
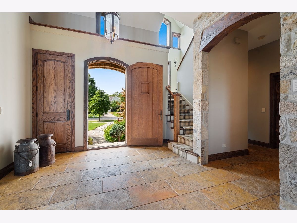
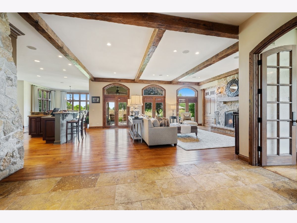
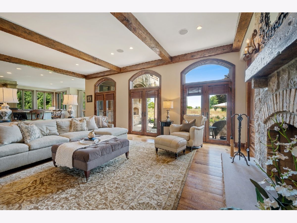
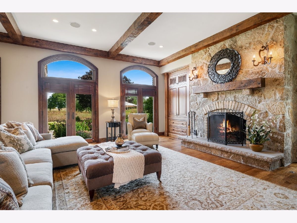
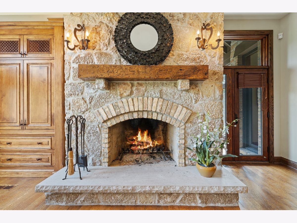
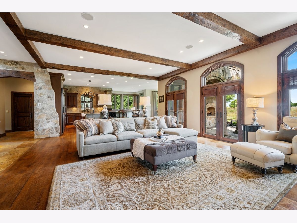
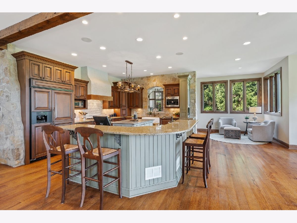
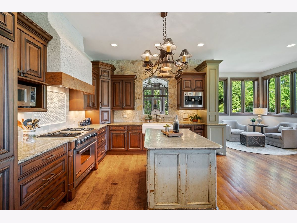
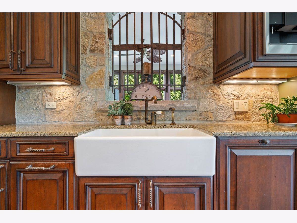
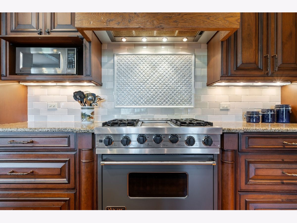
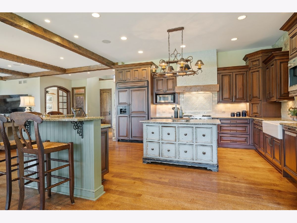
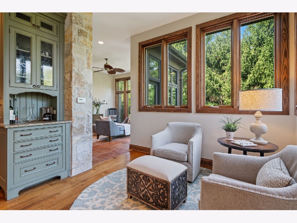
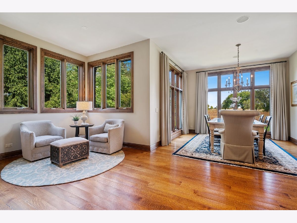
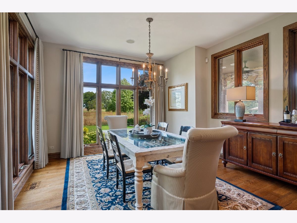
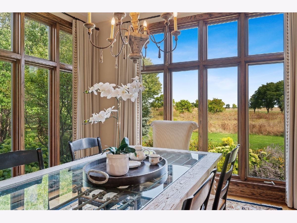
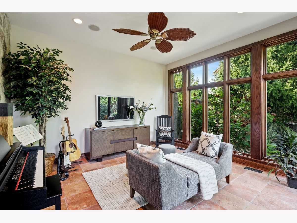
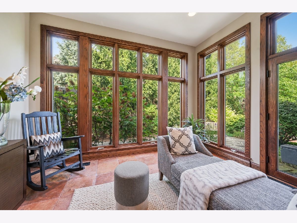
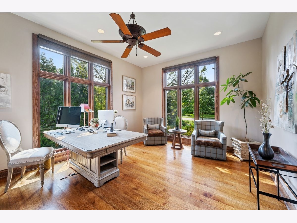
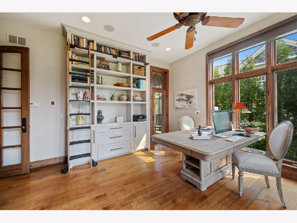
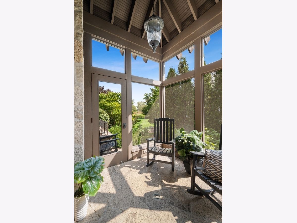
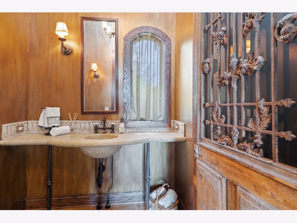
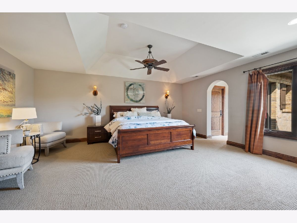
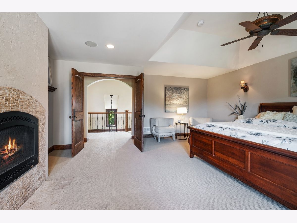
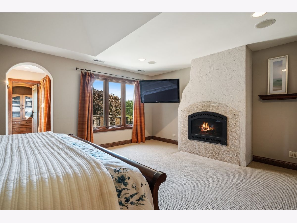
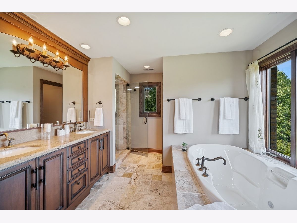
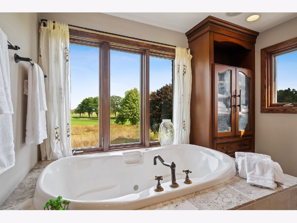
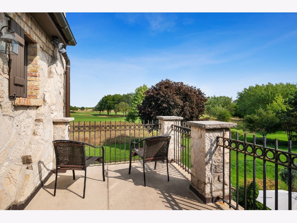
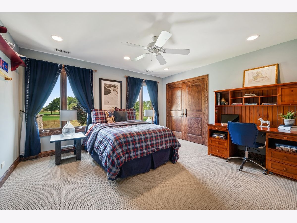
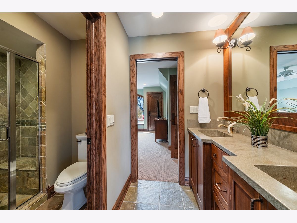
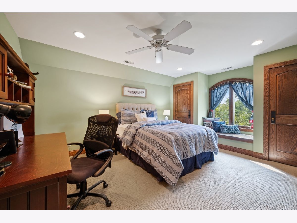
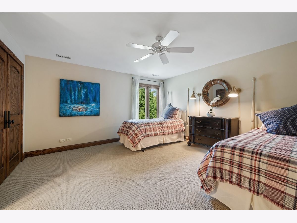
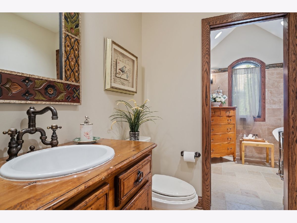
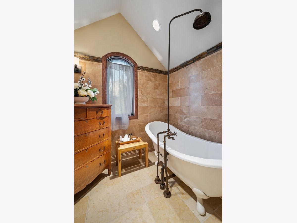
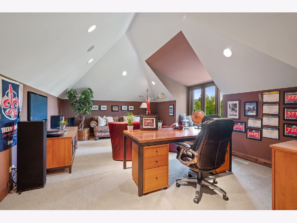
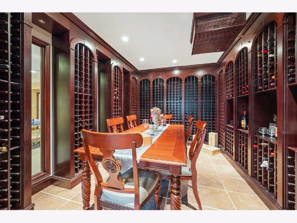
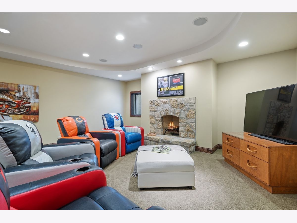
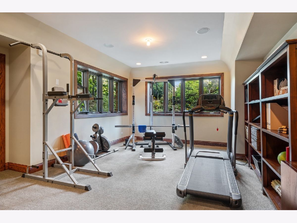
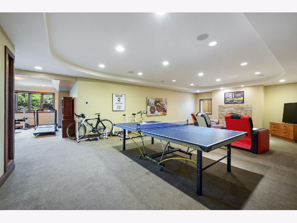
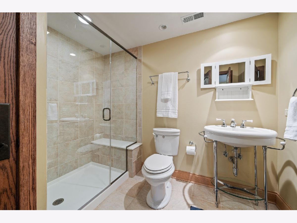
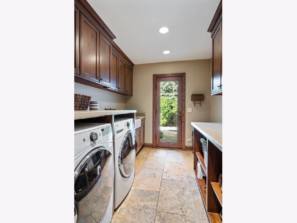
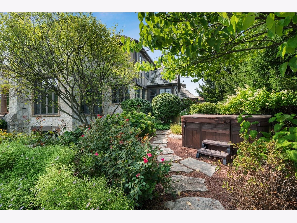
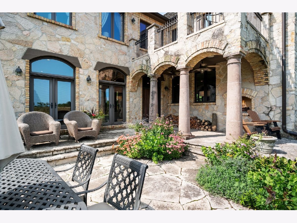
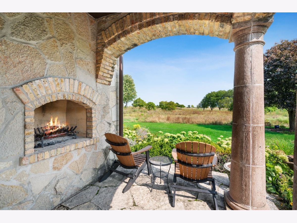
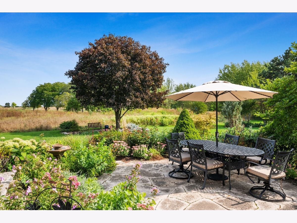
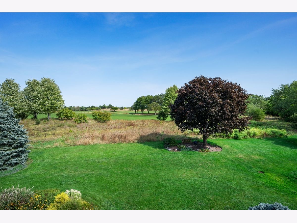
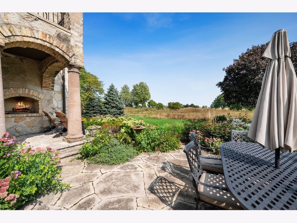
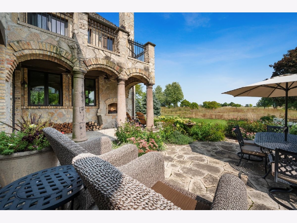
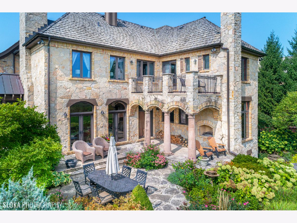
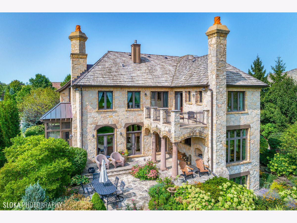
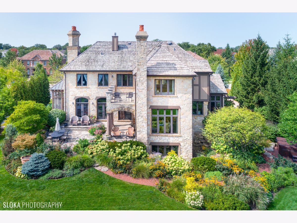
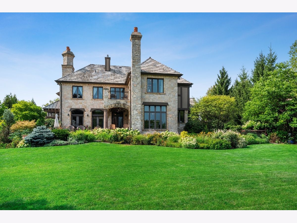
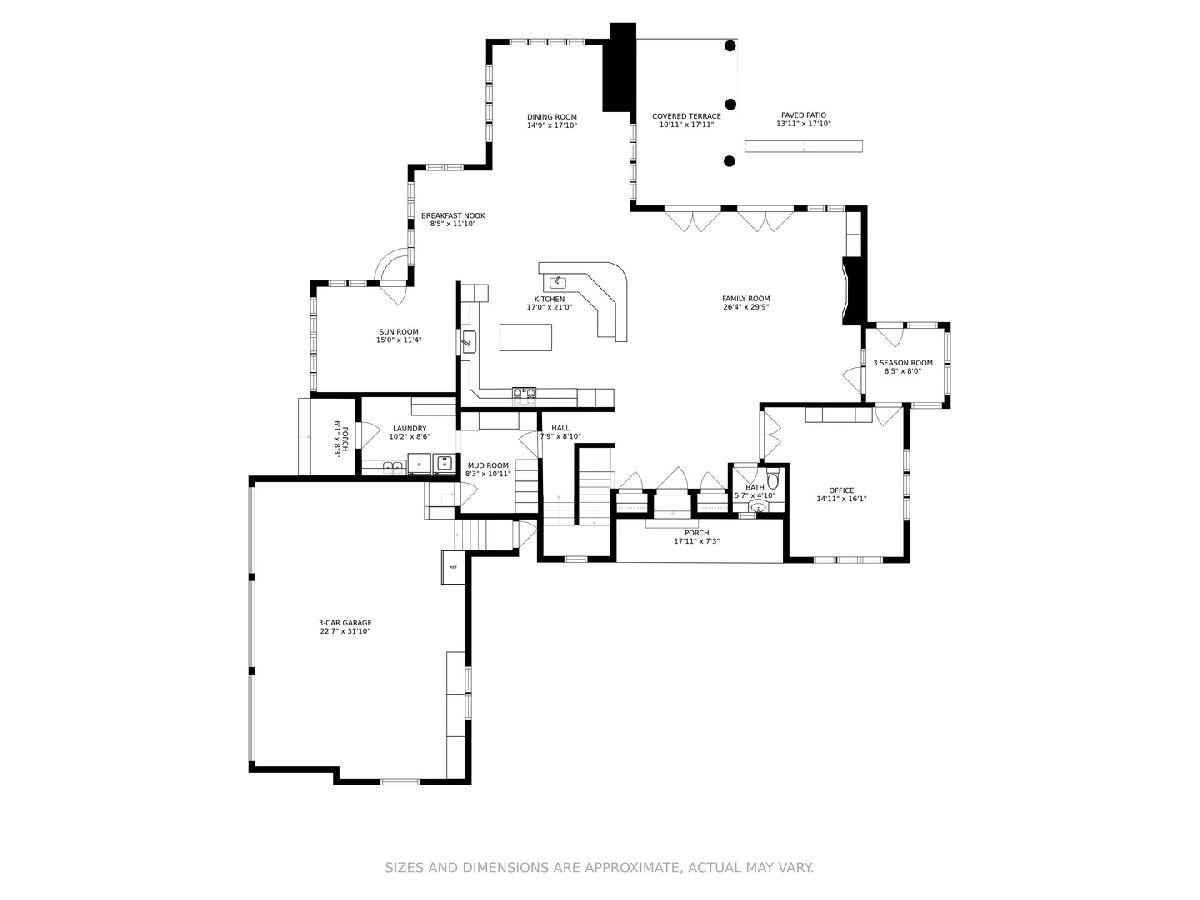
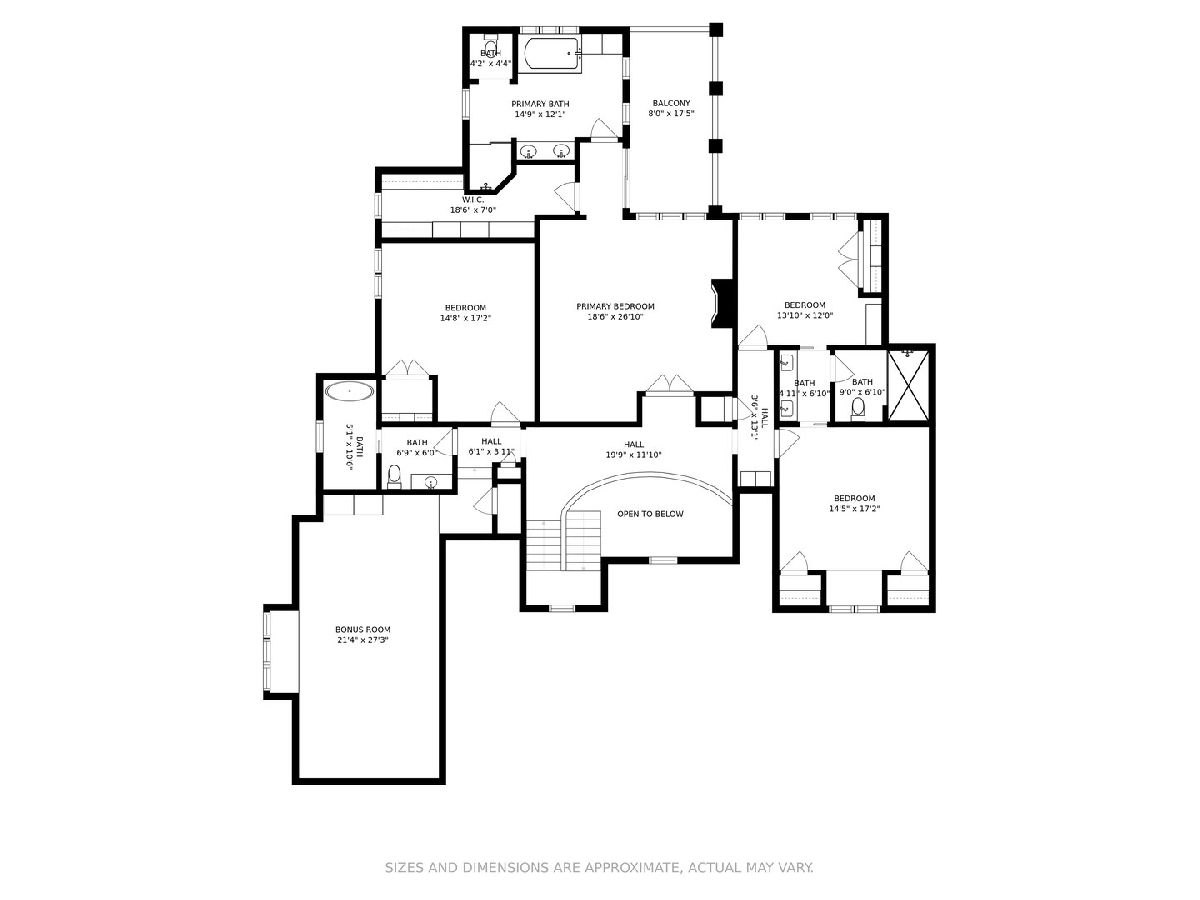
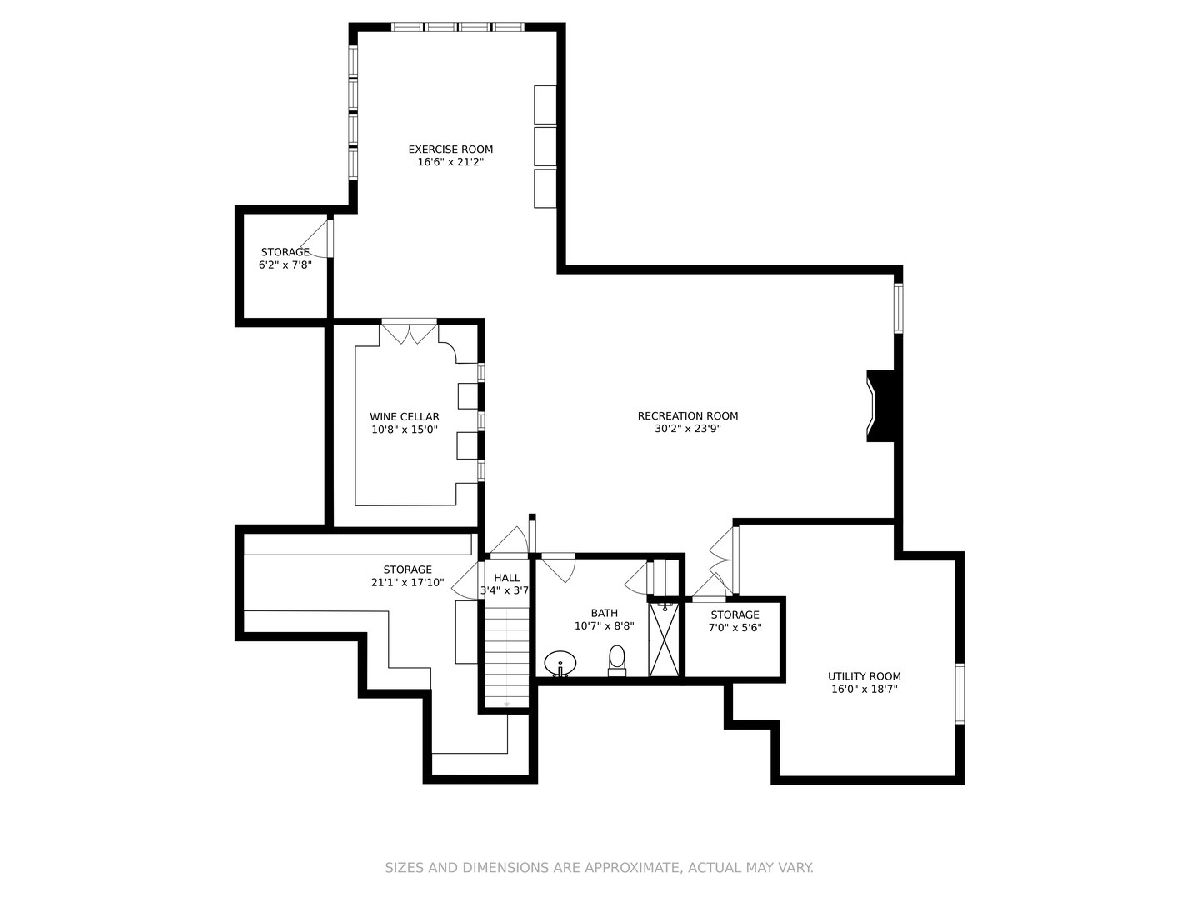
Room Specifics
Total Bedrooms: 4
Bedrooms Above Ground: 4
Bedrooms Below Ground: 0
Dimensions: —
Floor Type: Carpet
Dimensions: —
Floor Type: Carpet
Dimensions: —
Floor Type: Carpet
Full Bathrooms: 5
Bathroom Amenities: Separate Shower,Double Sink,Soaking Tub
Bathroom in Basement: 1
Rooms: Breakfast Room,Office,Bonus Room,Recreation Room,Exercise Room,Heated Sun Room,Foyer,Screened Porch,Balcony/Porch/Lanai
Basement Description: Finished,Rec/Family Area,Storage Space
Other Specifics
| 3 | |
| — | |
| Asphalt | |
| Balcony, Patio, Hot Tub, Porch Screened, Invisible Fence | |
| Golf Course Lot,Landscaped,Garden,Fence-Invisible Pet,Views | |
| 17683 | |
| — | |
| Full | |
| Vaulted/Cathedral Ceilings, Hot Tub, Hardwood Floors, Heated Floors, First Floor Laundry, Built-in Features, Walk-In Closet(s), Bookcases, Ceiling - 10 Foot, Beamed Ceilings, Open Floorplan, Granite Counters | |
| Range, Microwave, Dishwasher, Refrigerator, Washer, Dryer, Disposal, Range Hood, Gas Cooktop | |
| Not in DB | |
| Park, Tennis Court(s), Sidewalks, Street Lights, Street Paved | |
| — | |
| — | |
| Wood Burning, Gas Starter |
Tax History
| Year | Property Taxes |
|---|---|
| 2021 | $29,263 |
| 2024 | $34,500 |
Contact Agent
Nearby Similar Homes
Nearby Sold Comparables
Contact Agent
Listing Provided By
Berkshire Hathaway HomeServices Chicago



