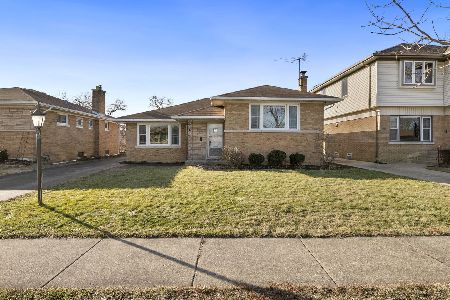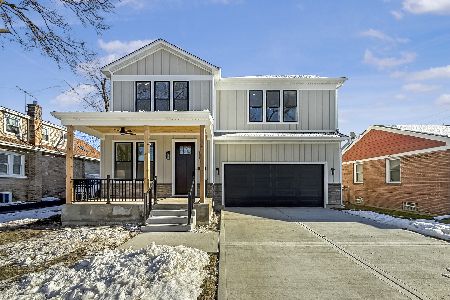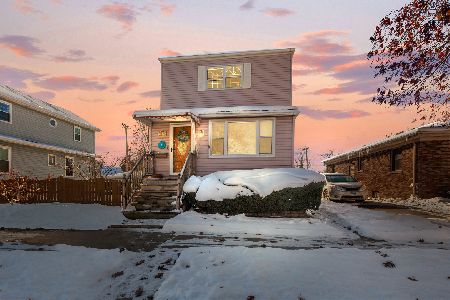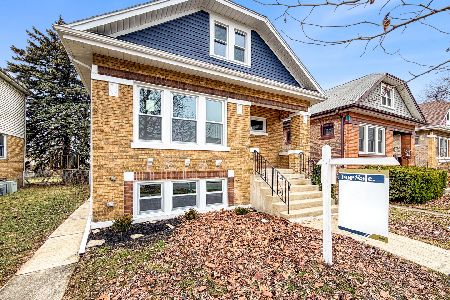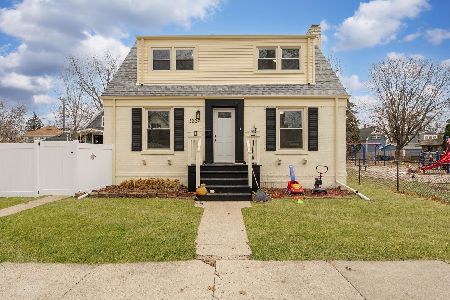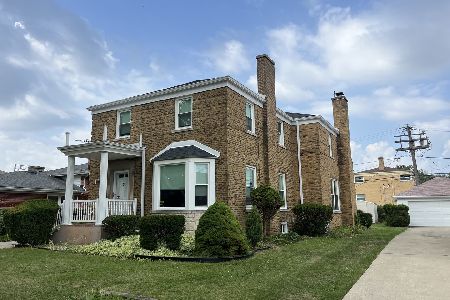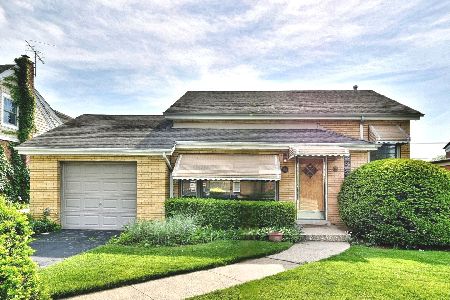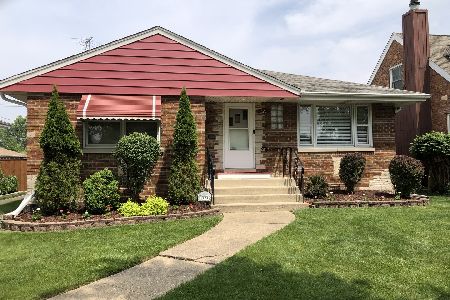1509 Morgan Avenue, La Grange Park, Illinois 60526
$288,700
|
Sold
|
|
| Status: | Closed |
| Sqft: | 0 |
| Cost/Sqft: | — |
| Beds: | 3 |
| Baths: | 2 |
| Year Built: | 1951 |
| Property Taxes: | $5,112 |
| Days On Market: | 2298 |
| Lot Size: | 0,15 |
Description
Charming solid brick home less than one block to Salt Creek walking path/bike trail & walking distance to Yena Park & Brook Park Elementary School. This meticulously maintained home offers an open floor plan, hardwood floors, natural woodwork & classic divided light windows. Foyer entry with cedar-lined guest closet & arched entry to living/dining room combination. Large eat-in kitchen with ceramic tile floors, sleek cabinets, granite counter-tops, stainless steel appliances & table space overlooking the resort-like yard. Tranquil enclosed porch with a wall of windows & direct access to the attached garage. Spacious bedrooms & updated hall bath with tub/shower & furniture style vanity. Master bedroom retreat with whirlpool tub, French door access to garage roof & access to walk up attic. Finished lower level with designer carpet in family room, office space & inviting laundry room. Six foot backyard privacy fence, above ground heated pool, spacious deck & beautiful landscaping. Attached garage and double wide concrete drive allowing parking space for four vehicles. Incredible, meticulously maintained home - perfect for entertaining!
Property Specifics
| Single Family | |
| — | |
| Tri-Level | |
| 1951 | |
| Partial | |
| TRI-LEVEL | |
| No | |
| 0.15 |
| Cook | |
| — | |
| 0 / Not Applicable | |
| None | |
| Lake Michigan,Public | |
| Public Sewer | |
| 10531867 | |
| 15273030100000 |
Nearby Schools
| NAME: | DISTRICT: | DISTANCE: | |
|---|---|---|---|
|
Grade School
Brook Park Elementary School |
95 | — | |
|
Middle School
S E Gross Middle School |
95 | Not in DB | |
|
High School
Riverside Brookfield Twp Senior |
208 | Not in DB | |
Property History
| DATE: | EVENT: | PRICE: | SOURCE: |
|---|---|---|---|
| 20 Dec, 2019 | Sold | $288,700 | MRED MLS |
| 21 Oct, 2019 | Under contract | $289,700 | MRED MLS |
| 2 Oct, 2019 | Listed for sale | $289,700 | MRED MLS |
Room Specifics
Total Bedrooms: 3
Bedrooms Above Ground: 3
Bedrooms Below Ground: 0
Dimensions: —
Floor Type: Hardwood
Dimensions: —
Floor Type: Hardwood
Full Bathrooms: 2
Bathroom Amenities: Whirlpool
Bathroom in Basement: 0
Rooms: Attic,Deck,Enclosed Porch,Foyer,Office,Utility Room-Lower Level
Basement Description: Finished,Crawl
Other Specifics
| 1 | |
| — | |
| Concrete | |
| Deck, Porch Screened, Above Ground Pool, Storms/Screens | |
| Fenced Yard,Mature Trees | |
| 50 X 132 | |
| Interior Stair,Unfinished | |
| Full | |
| Skylight(s), Hardwood Floors | |
| Range, Microwave, Dishwasher, Refrigerator, Washer, Dryer, Range Hood | |
| Not in DB | |
| Tennis Courts, Sidewalks, Street Lights, Street Paved | |
| — | |
| — | |
| — |
Tax History
| Year | Property Taxes |
|---|---|
| 2019 | $5,112 |
Contact Agent
Nearby Similar Homes
Nearby Sold Comparables
Contact Agent
Listing Provided By
Smothers Realty Group

