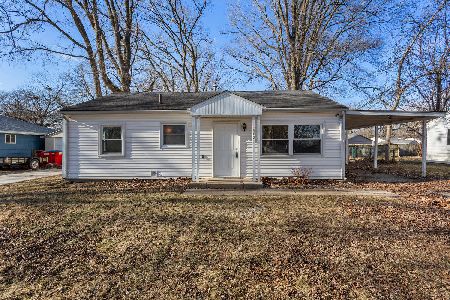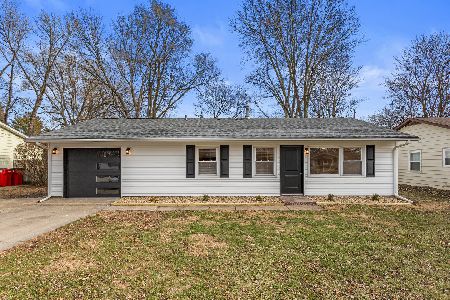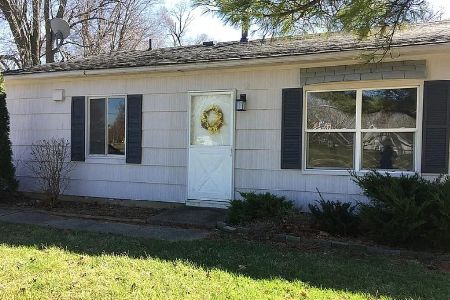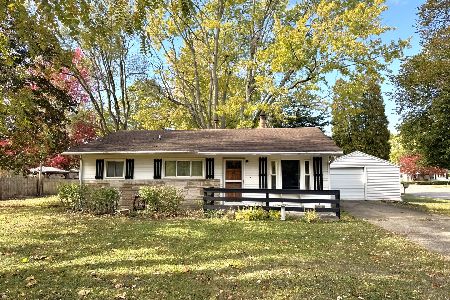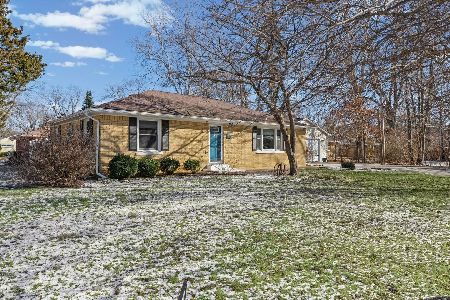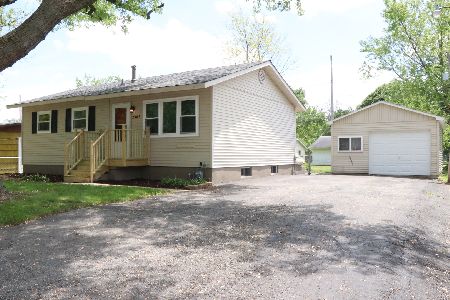1509 Rosewood Drive, Champaign, Illinois 61821
$114,000
|
Sold
|
|
| Status: | Closed |
| Sqft: | 1,021 |
| Cost/Sqft: | $116 |
| Beds: | 3 |
| Baths: | 1 |
| Year Built: | 1957 |
| Property Taxes: | $2,724 |
| Days On Market: | 1798 |
| Lot Size: | 0,17 |
Description
Wonderful 3 bedroom home with a 2-car garage and a fenced-in yard! Step inside to the light and bright living room that opens into the dining room -- perfect for entertaining. Kitchen offers refrigerator, stove, and dishwasher, a clean white backsplash and plenty of cabinets for storage. Don't miss the additional storage space off the dining room! Down the hall you'll find 3 bedrooms and a full bathroom. The yard is fenced for privacy and pets and the 2-car garage offers a warm place to park, space for storage or hobbies. Washer/dryer included. Convenient to parks, dining, shopping, and more! Pre-inspection on file.
Property Specifics
| Single Family | |
| — | |
| — | |
| 1957 | |
| None | |
| — | |
| No | |
| 0.17 |
| Champaign | |
| — | |
| — / Not Applicable | |
| None | |
| Public | |
| Public Sewer | |
| 11010889 | |
| 442015481010 |
Nearby Schools
| NAME: | DISTRICT: | DISTANCE: | |
|---|---|---|---|
|
Grade School
Champaign Elementary School |
4 | — | |
|
Middle School
Champaign Junior High School |
4 | Not in DB | |
|
High School
Centennial High School |
4 | Not in DB | |
Property History
| DATE: | EVENT: | PRICE: | SOURCE: |
|---|---|---|---|
| 28 May, 2021 | Sold | $114,000 | MRED MLS |
| 1 Apr, 2021 | Under contract | $118,900 | MRED MLS |
| — | Last price change | $122,500 | MRED MLS |
| 4 Mar, 2021 | Listed for sale | $122,500 | MRED MLS |
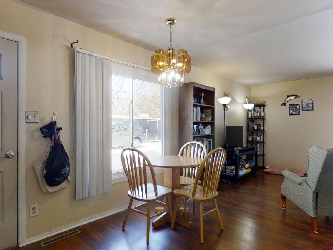
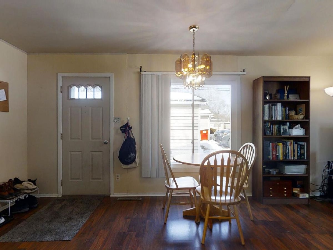
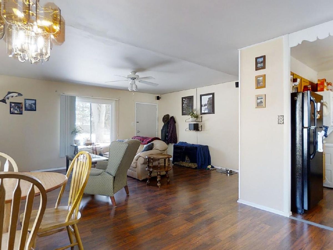
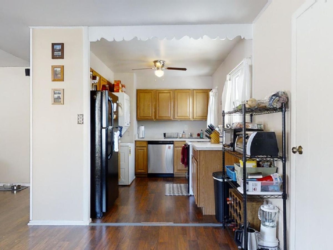
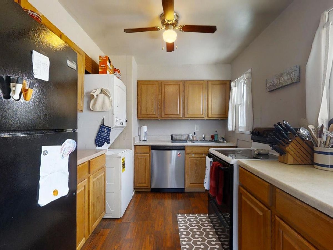
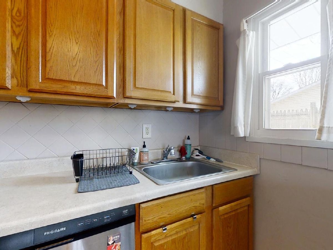
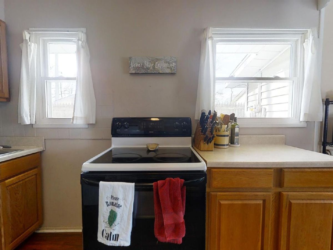
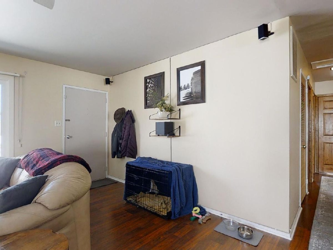
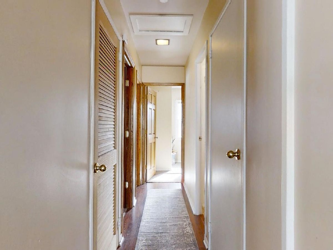
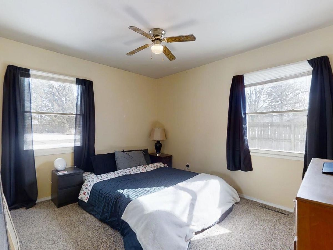
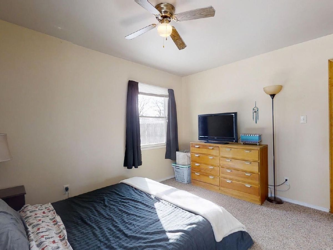
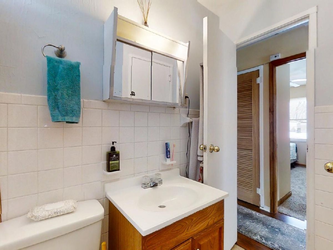
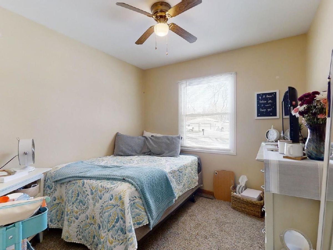
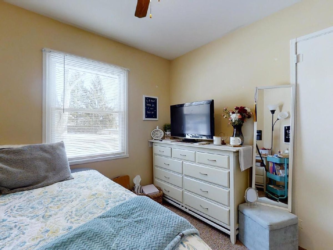
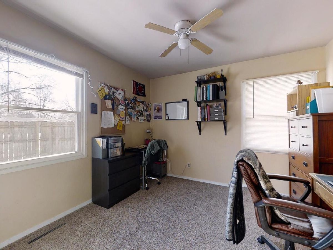
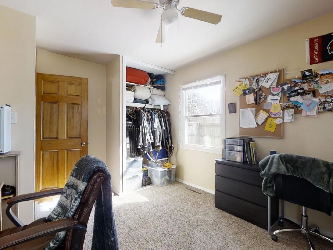
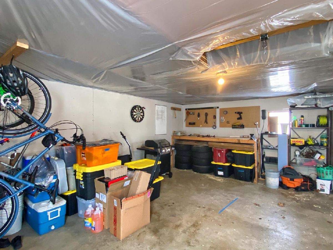
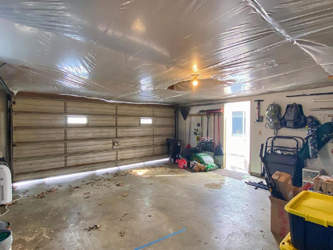
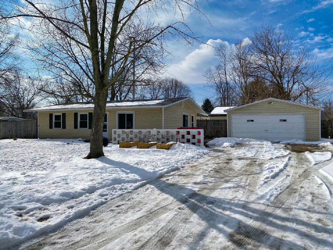
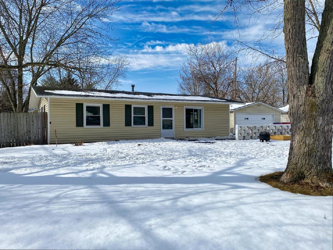
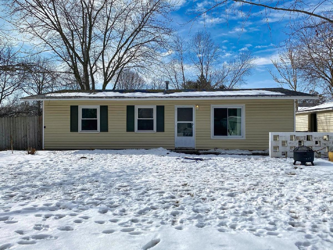
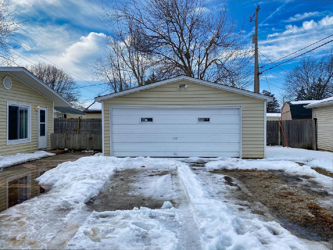
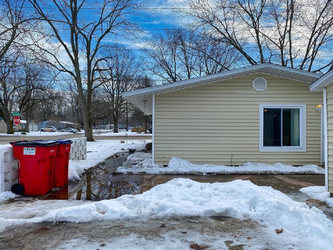
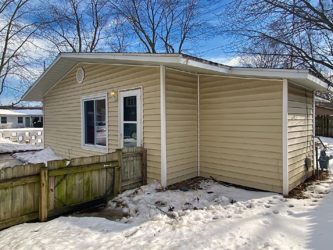
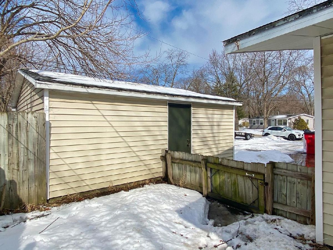
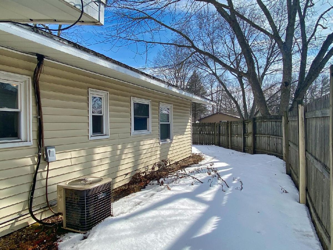
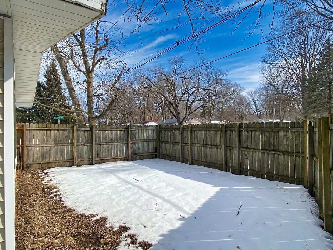
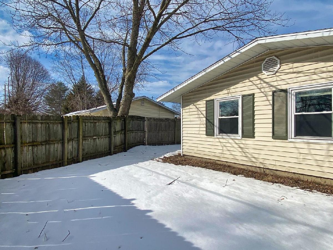
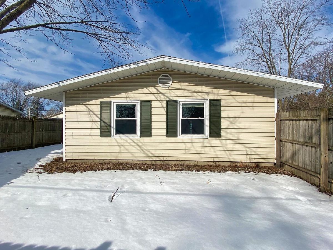
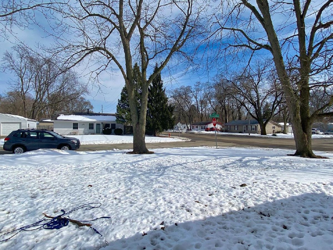
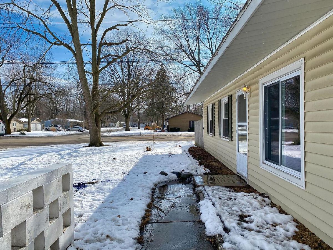
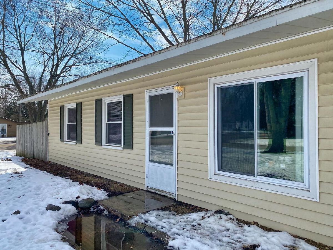
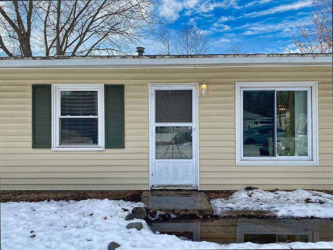
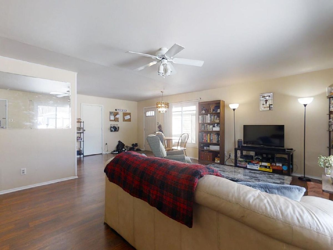
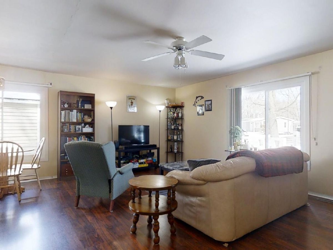
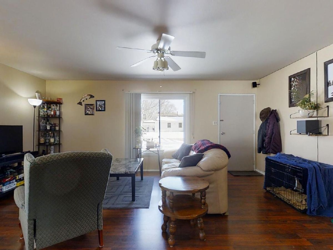
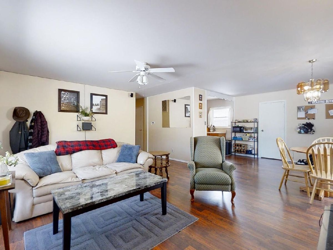
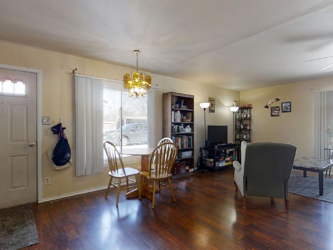
Room Specifics
Total Bedrooms: 3
Bedrooms Above Ground: 3
Bedrooms Below Ground: 0
Dimensions: —
Floor Type: Carpet
Dimensions: —
Floor Type: Carpet
Full Bathrooms: 1
Bathroom Amenities: —
Bathroom in Basement: —
Rooms: No additional rooms
Basement Description: Slab
Other Specifics
| 2 | |
| — | |
| — | |
| — | |
| Fenced Yard | |
| 65 X 110 X 44 X 25 X 85 | |
| — | |
| None | |
| Wood Laminate Floors, First Floor Bedroom, First Floor Full Bath | |
| Range, Dishwasher, Refrigerator, Washer, Dryer | |
| Not in DB | |
| — | |
| — | |
| — | |
| — |
Tax History
| Year | Property Taxes |
|---|---|
| 2021 | $2,724 |
Contact Agent
Nearby Similar Homes
Nearby Sold Comparables
Contact Agent
Listing Provided By
EXP REALTY LLC-CHA

