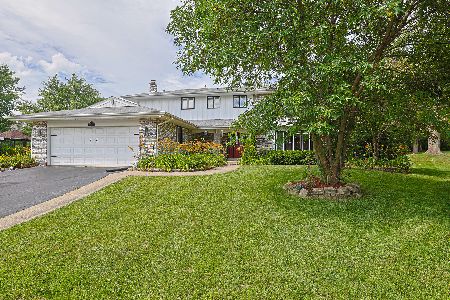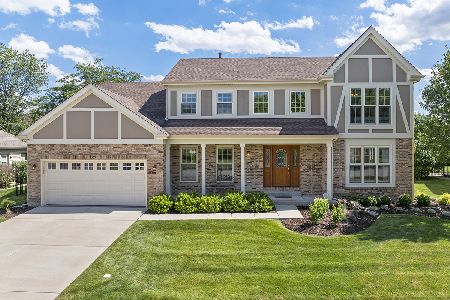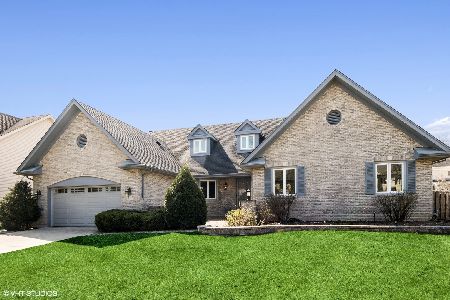1509 Sandburg Drive, Schaumburg, Illinois 60173
$530,000
|
Sold
|
|
| Status: | Closed |
| Sqft: | 2,658 |
| Cost/Sqft: | $207 |
| Beds: | 4 |
| Baths: | 3 |
| Year Built: | 1991 |
| Property Taxes: | $10,955 |
| Days On Market: | 3524 |
| Lot Size: | 0,23 |
Description
A Barclay Pointe Beauty. This prestigious subdivision of quality built semi-custom homes offers this gorgeous 2 story with many upgrades. Cathedral ceilings in the master bedroom and sitting area. Updated kitchen with lots of cabinets and island. Granite counters. Updated baths. Hardwood floors throughout the first floor. Oak staircase and hallway. 1st floor den. Designer Pella windows w/blinds in glass throughout 2011-2012. Full basement w/finished Rec room. New furnace & A/C in 2013. Central vac. Enjoy the outdoors in your fully fenced yard w/lawn sprinkling system, patio, deck, gazebo and pond. Minutes to September Fest, Art Fair, Prairie Center for the Arts and Summer Breeze Concerts. The beautiful Municipal grounds also include scenic pond & Art Walk. Located in the immediate area are multiple parks, The Spring Valley Nature Sanctuary & so much more! Award winning Schools include Fairview Elementary School, Margaret Mead Junior High School, & District 211 J B Conant High School.
Property Specifics
| Single Family | |
| — | |
| Tudor | |
| 1991 | |
| Full | |
| ASHFORD | |
| No | |
| 0.23 |
| Cook | |
| Barclay Pointe | |
| 0 / Not Applicable | |
| None | |
| Lake Michigan | |
| Public Sewer, Sewer-Storm | |
| 09243094 | |
| 07241100090000 |
Nearby Schools
| NAME: | DISTRICT: | DISTANCE: | |
|---|---|---|---|
|
Grade School
Fairview Elementary School |
54 | — | |
|
Middle School
Margaret Mead Junior High School |
54 | Not in DB | |
|
High School
J B Conant High School |
211 | Not in DB | |
Property History
| DATE: | EVENT: | PRICE: | SOURCE: |
|---|---|---|---|
| 23 Aug, 2016 | Sold | $530,000 | MRED MLS |
| 22 Jun, 2016 | Under contract | $549,900 | MRED MLS |
| 1 Jun, 2016 | Listed for sale | $549,900 | MRED MLS |
| 9 Sep, 2024 | Sold | $800,000 | MRED MLS |
| 10 Aug, 2024 | Under contract | $769,000 | MRED MLS |
| 28 Jun, 2024 | Listed for sale | $769,000 | MRED MLS |
Room Specifics
Total Bedrooms: 4
Bedrooms Above Ground: 4
Bedrooms Below Ground: 0
Dimensions: —
Floor Type: Carpet
Dimensions: —
Floor Type: Carpet
Dimensions: —
Floor Type: Carpet
Full Bathrooms: 3
Bathroom Amenities: Whirlpool,Separate Shower,Double Sink
Bathroom in Basement: 0
Rooms: Den,Eating Area,Foyer,Recreation Room,Sitting Room,Walk In Closet
Basement Description: Partially Finished
Other Specifics
| 2 | |
| Concrete Perimeter | |
| Concrete | |
| Deck, Porch, Gazebo, Brick Paver Patio, Storms/Screens | |
| Fenced Yard,Landscaped,Pond(s) | |
| 87X115 | |
| Unfinished | |
| Full | |
| Vaulted/Cathedral Ceilings, Skylight(s), Hardwood Floors, First Floor Laundry | |
| Double Oven, Range, Microwave, Dishwasher, Refrigerator, Washer, Dryer | |
| Not in DB | |
| Tennis Courts, Sidewalks, Street Lights, Street Paved | |
| — | |
| — | |
| Gas Log |
Tax History
| Year | Property Taxes |
|---|---|
| 2016 | $10,955 |
| 2024 | $12,179 |
Contact Agent
Nearby Similar Homes
Nearby Sold Comparables
Contact Agent
Listing Provided By
RE/MAX Suburban






