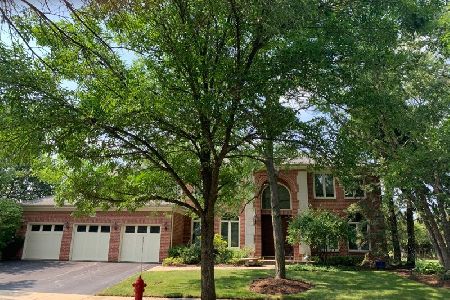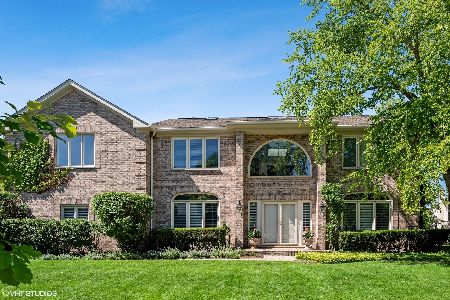1509 Voltz Road, Northbrook, Illinois 60062
$957,000
|
Sold
|
|
| Status: | Closed |
| Sqft: | 4,673 |
| Cost/Sqft: | $214 |
| Beds: | 5 |
| Baths: | 5 |
| Year Built: | 1994 |
| Property Taxes: | $15,203 |
| Days On Market: | 3685 |
| Lot Size: | 0,39 |
Description
Expansive, well-maintained home is spotless and move in ready! In town fantastic Park Place subdivision! Kitchen features stainless steel Subzero refrigerator, granite counters, 42" cabinets, stainless steel dishwasher and a double oven! Giant master suite with 2 gigantic walk-in closets! Master bath with granite tiles and marble shower! 1st floor features bedroom 5, a full bathroom and an office/den! Huge finished basement with enormous rec room, exercise room and full bath! New roof in 2015! 3-car garage! Spacious backyard with patio and a basketball court! Recessed can lights all over! Dual hot water heaters! 2 zone heating and air conditioning! A/C unit is 2 years old. Close to pool, Techny parks, restaurants and transit! House is 4,673sq ft PLUS the finished basement!
Property Specifics
| Single Family | |
| — | |
| Contemporary | |
| 1994 | |
| Full | |
| LARGE | |
| No | |
| 0.39 |
| Cook | |
| Park Place Estates | |
| 650 / Annual | |
| Other | |
| Public | |
| Public Sewer | |
| 09104684 | |
| 04152040330000 |
Nearby Schools
| NAME: | DISTRICT: | DISTANCE: | |
|---|---|---|---|
|
Grade School
Meadowbrook Elementary School |
28 | — | |
|
Middle School
Northbrook Junior High School |
28 | Not in DB | |
|
High School
Glenbrook North High School |
225 | Not in DB | |
Property History
| DATE: | EVENT: | PRICE: | SOURCE: |
|---|---|---|---|
| 28 Mar, 2016 | Sold | $957,000 | MRED MLS |
| 4 Jan, 2016 | Under contract | $1,000,000 | MRED MLS |
| 21 Dec, 2015 | Listed for sale | $1,000,000 | MRED MLS |
Room Specifics
Total Bedrooms: 5
Bedrooms Above Ground: 5
Bedrooms Below Ground: 0
Dimensions: —
Floor Type: Carpet
Dimensions: —
Floor Type: Carpet
Dimensions: —
Floor Type: Carpet
Dimensions: —
Floor Type: —
Full Bathrooms: 5
Bathroom Amenities: Whirlpool,Separate Shower,Double Sink,Soaking Tub
Bathroom in Basement: 1
Rooms: Bedroom 5,Den,Eating Area,Exercise Room,Foyer,Mud Room,Office,Recreation Room,Storage,Walk In Closet
Basement Description: Finished
Other Specifics
| 3 | |
| Concrete Perimeter | |
| Concrete | |
| Patio | |
| Landscaped | |
| 79X37X124X138X136 | |
| — | |
| Full | |
| Vaulted/Cathedral Ceilings, Skylight(s), Hardwood Floors, First Floor Bedroom, First Floor Laundry, First Floor Full Bath | |
| Double Oven, Microwave, Dishwasher, High End Refrigerator, Washer, Dryer, Disposal | |
| Not in DB | |
| Pool, Sidewalks, Street Paved | |
| — | |
| — | |
| Gas Log, Gas Starter |
Tax History
| Year | Property Taxes |
|---|---|
| 2016 | $15,203 |
Contact Agent
Nearby Similar Homes
Nearby Sold Comparables
Contact Agent
Listing Provided By
Keller Williams Success Realty







