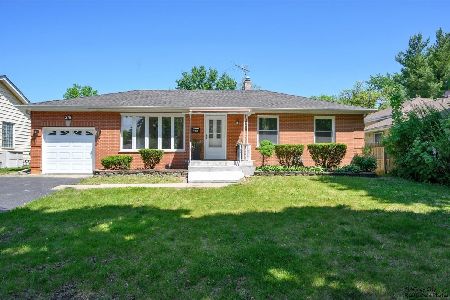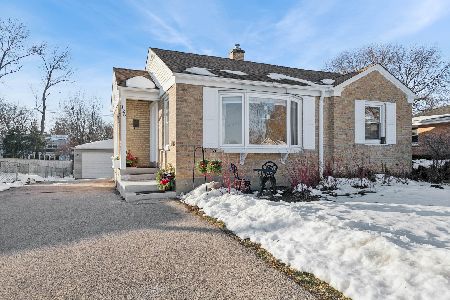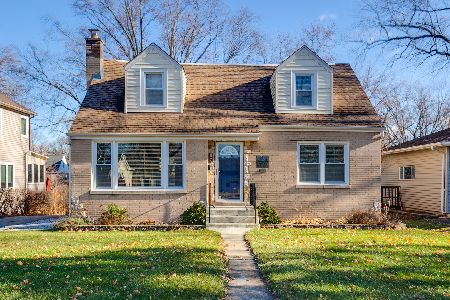151 Ashland Avenue, Palatine, Illinois 60074
$225,000
|
Sold
|
|
| Status: | Closed |
| Sqft: | 1,343 |
| Cost/Sqft: | $175 |
| Beds: | 3 |
| Baths: | 2 |
| Year Built: | 1956 |
| Property Taxes: | $5,955 |
| Days On Market: | 4481 |
| Lot Size: | 0,26 |
Description
Cute as a button w/large yard & located in a quiet middle-of-the-block location. Updated throughout w/newer appliances, updated baths, hardwood floors & spacious family room. Partially finished room in the basement is a bonus, +a new roof in 2005. E-Z access to Metra train, Route 53 expressway, shopping & restaurants in downtown Palatine. Side deck for outdoor grilling. Clean & move-in ready; just waiting for you!
Property Specifics
| Single Family | |
| — | |
| Ranch | |
| 1956 | |
| Full | |
| CUTE | |
| No | |
| 0.26 |
| Cook | |
| — | |
| 0 / Not Applicable | |
| None | |
| Lake Michigan | |
| Public Sewer | |
| 08469935 | |
| 02232080090000 |
Nearby Schools
| NAME: | DISTRICT: | DISTANCE: | |
|---|---|---|---|
|
High School
Palatine High School |
211 | Not in DB | |
Property History
| DATE: | EVENT: | PRICE: | SOURCE: |
|---|---|---|---|
| 20 Apr, 2007 | Sold | $370,000 | MRED MLS |
| 22 Mar, 2007 | Under contract | $377,900 | MRED MLS |
| — | Last price change | $385,000 | MRED MLS |
| 1 Dec, 2006 | Listed for sale | $385,000 | MRED MLS |
| 28 Feb, 2014 | Sold | $225,000 | MRED MLS |
| 31 Jan, 2014 | Under contract | $235,000 | MRED MLS |
| 17 Oct, 2013 | Listed for sale | $235,000 | MRED MLS |
| 28 Jun, 2016 | Sold | $343,000 | MRED MLS |
| 1 Apr, 2016 | Under contract | $349,900 | MRED MLS |
| 28 Mar, 2016 | Listed for sale | $349,900 | MRED MLS |
| 2 Apr, 2018 | Sold | $215,000 | MRED MLS |
| 11 Jan, 2018 | Under contract | $200,000 | MRED MLS |
| — | Last price change | $2,000,000 | MRED MLS |
| 28 Nov, 2017 | Listed for sale | $225,000 | MRED MLS |
| 29 Dec, 2021 | Sold | $330,000 | MRED MLS |
| 27 Nov, 2021 | Under contract | $339,000 | MRED MLS |
| 26 Nov, 2021 | Listed for sale | $339,000 | MRED MLS |
Room Specifics
Total Bedrooms: 3
Bedrooms Above Ground: 3
Bedrooms Below Ground: 0
Dimensions: —
Floor Type: Hardwood
Dimensions: —
Floor Type: —
Full Bathrooms: 2
Bathroom Amenities: Soaking Tub
Bathroom in Basement: 0
Rooms: Office,Utility Room-Lower Level
Basement Description: Partially Finished
Other Specifics
| 1 | |
| Concrete Perimeter | |
| Asphalt | |
| Deck, Storms/Screens | |
| Fenced Yard,Wooded | |
| 60 X 193 | |
| Unfinished | |
| None | |
| Hardwood Floors, First Floor Bedroom, First Floor Full Bath | |
| Range, Dishwasher, Refrigerator, Washer, Dryer | |
| Not in DB | |
| Street Paved | |
| — | |
| — | |
| — |
Tax History
| Year | Property Taxes |
|---|---|
| 2007 | $2,400 |
| 2014 | $5,955 |
| 2016 | $6,023 |
| 2018 | $6,559 |
| 2021 | $6,961 |
Contact Agent
Nearby Similar Homes
Nearby Sold Comparables
Contact Agent
Listing Provided By
Coldwell Banker Residential







