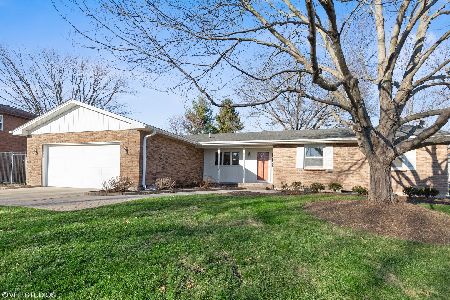151 Brookside Drive, Elgin, Illinois 60123
$287,000
|
Sold
|
|
| Status: | Closed |
| Sqft: | 2,800 |
| Cost/Sqft: | $112 |
| Beds: | 4 |
| Baths: | 3 |
| Year Built: | 1978 |
| Property Taxes: | $7,031 |
| Days On Market: | 3957 |
| Lot Size: | 0,30 |
Description
West Elgin's best kept secret.. this home is located In sought after Country Knolls North near Randall Rd & Rt. 20. Stunning finishes & decor will delight! Hardwood flrs, Vaulted Family Rm w/FP, Elegant Dining Rm w/2nd FP & Built Ins, Gorgeous kitchen w/granite, glazed cabinetry, SS appliances & walk in pantry. 1st fl den, Formal living Rm, Master has whirlpool, fin bsmt, brick patio & walkways, prof landscaped WOW
Property Specifics
| Single Family | |
| — | |
| Contemporary | |
| 1978 | |
| Full | |
| — | |
| No | |
| 0.3 |
| Kane | |
| Country Knolls North | |
| 0 / Not Applicable | |
| None | |
| Public | |
| Public Sewer | |
| 08874073 | |
| 0616152027 |
Nearby Schools
| NAME: | DISTRICT: | DISTANCE: | |
|---|---|---|---|
|
Grade School
Hillcrest Elementary School |
46 | — | |
|
Middle School
Kimball Middle School |
46 | Not in DB | |
|
High School
Larkin High School |
46 | Not in DB | |
Property History
| DATE: | EVENT: | PRICE: | SOURCE: |
|---|---|---|---|
| 9 Aug, 2007 | Sold | $360,000 | MRED MLS |
| 10 Jul, 2007 | Under contract | $369,900 | MRED MLS |
| — | Last price change | $374,900 | MRED MLS |
| 25 Nov, 2006 | Listed for sale | $389,900 | MRED MLS |
| 20 Aug, 2015 | Sold | $287,000 | MRED MLS |
| 8 Jul, 2015 | Under contract | $314,800 | MRED MLS |
| — | Last price change | $314,850 | MRED MLS |
| 27 Mar, 2015 | Listed for sale | $324,900 | MRED MLS |
Room Specifics
Total Bedrooms: 4
Bedrooms Above Ground: 4
Bedrooms Below Ground: 0
Dimensions: —
Floor Type: Carpet
Dimensions: —
Floor Type: Carpet
Dimensions: —
Floor Type: Carpet
Full Bathrooms: 3
Bathroom Amenities: Whirlpool
Bathroom in Basement: 0
Rooms: Den,Foyer,Game Room,Recreation Room
Basement Description: Finished,Crawl
Other Specifics
| 2 | |
| Concrete Perimeter | |
| Concrete | |
| Deck, Patio, Above Ground Pool | |
| Cul-De-Sac,Landscaped | |
| 26X23X95X159X160 | |
| Unfinished | |
| Full | |
| Vaulted/Cathedral Ceilings, Hardwood Floors | |
| Range, Dishwasher, Refrigerator, Washer, Dryer, Disposal, Stainless Steel Appliance(s) | |
| Not in DB | |
| Sidewalks, Street Lights, Street Paved | |
| — | |
| — | |
| Attached Fireplace Doors/Screen, Gas Log, Gas Starter |
Tax History
| Year | Property Taxes |
|---|---|
| 2007 | $6,940 |
| 2015 | $7,031 |
Contact Agent
Nearby Similar Homes
Nearby Sold Comparables
Contact Agent
Listing Provided By
Premier Living Properties







