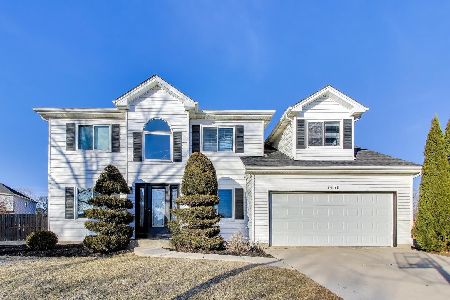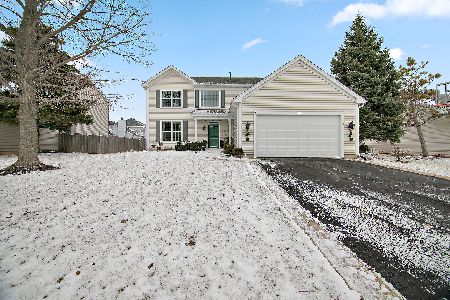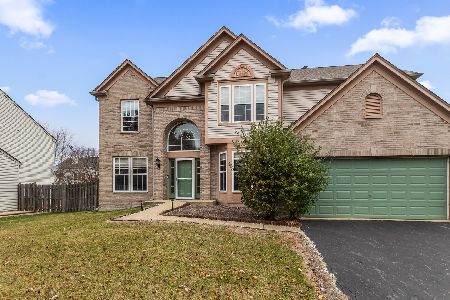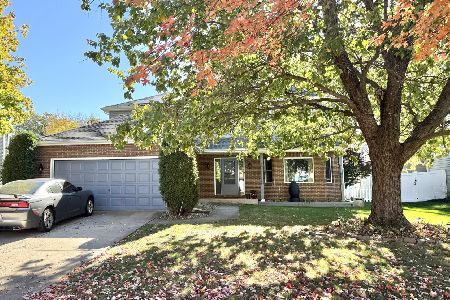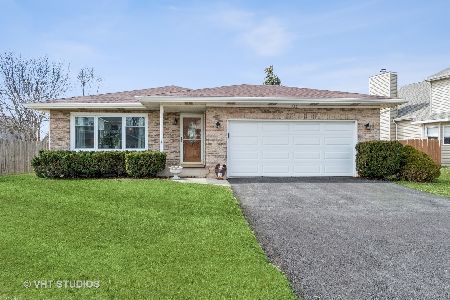151 Canyon Drive, Bolingbrook, Illinois 60490
$228,500
|
Sold
|
|
| Status: | Closed |
| Sqft: | 2,417 |
| Cost/Sqft: | $97 |
| Beds: | 4 |
| Baths: | 3 |
| Year Built: | 1989 |
| Property Taxes: | $6,203 |
| Days On Market: | 3978 |
| Lot Size: | 0,00 |
Description
Can't Beat the Location!Close to Shopping & Restaurants!Charming 3 Bedroom w/Loft(4th Bdrm) Home!Lots of News!HVAC(2011) New Hardwood Floors in LR,DR & FR. Open Kitchen w/Premium SS Appliances, Eating Area& Large Walk In Pantry! 2 Story Family Room w/Vaulted Ceiling & Skylites! Master Bedroom has His/Her Closet w/Granite Sink, Tub/Shower Combo! 1000 SQ Unfinished Bsmt! Huge Concrete Patio in Fenced Backyard w/Shed!
Property Specifics
| Single Family | |
| — | |
| Traditional | |
| 1989 | |
| Full | |
| — | |
| No | |
| — |
| Will | |
| Indian Boundary | |
| 0 / Not Applicable | |
| None | |
| Lake Michigan | |
| Public Sewer | |
| 08885451 | |
| 1202074090070000 |
Nearby Schools
| NAME: | DISTRICT: | DISTANCE: | |
|---|---|---|---|
|
Grade School
Pioneer Elementary School |
365U | — | |
|
Middle School
Brooks Middle School |
365U | Not in DB | |
|
High School
Bolingbrook High School |
365U | Not in DB | |
Property History
| DATE: | EVENT: | PRICE: | SOURCE: |
|---|---|---|---|
| 21 Apr, 2010 | Sold | $209,900 | MRED MLS |
| 29 Mar, 2010 | Under contract | $209,900 | MRED MLS |
| — | Last price change | $219,900 | MRED MLS |
| 2 Feb, 2010 | Listed for sale | $219,900 | MRED MLS |
| 5 Jun, 2015 | Sold | $228,500 | MRED MLS |
| 17 Apr, 2015 | Under contract | $234,900 | MRED MLS |
| 9 Apr, 2015 | Listed for sale | $234,900 | MRED MLS |
| 22 Dec, 2022 | Sold | $342,000 | MRED MLS |
| 24 Nov, 2022 | Under contract | $357,500 | MRED MLS |
| 8 Nov, 2022 | Listed for sale | $357,500 | MRED MLS |
| 18 Nov, 2024 | Sold | $390,000 | MRED MLS |
| 21 Oct, 2024 | Under contract | $405,000 | MRED MLS |
| 15 Oct, 2024 | Listed for sale | $405,000 | MRED MLS |
Room Specifics
Total Bedrooms: 4
Bedrooms Above Ground: 4
Bedrooms Below Ground: 0
Dimensions: —
Floor Type: Carpet
Dimensions: —
Floor Type: Carpet
Dimensions: —
Floor Type: Carpet
Full Bathrooms: 3
Bathroom Amenities: —
Bathroom in Basement: 0
Rooms: No additional rooms
Basement Description: Unfinished
Other Specifics
| 2 | |
| Concrete Perimeter | |
| Asphalt | |
| Patio, Hot Tub | |
| Irregular Lot | |
| 43X123X135X84 | |
| — | |
| Full | |
| Vaulted/Cathedral Ceilings, Skylight(s), Hardwood Floors | |
| Range, Microwave, Dishwasher, Refrigerator, Stainless Steel Appliance(s) | |
| Not in DB | |
| Sidewalks, Street Lights, Street Paved | |
| — | |
| — | |
| — |
Tax History
| Year | Property Taxes |
|---|---|
| 2010 | $5,685 |
| 2015 | $6,203 |
| 2022 | $8,498 |
| 2024 | $9,934 |
Contact Agent
Nearby Similar Homes
Nearby Sold Comparables
Contact Agent
Listing Provided By
Redfin Corporation

