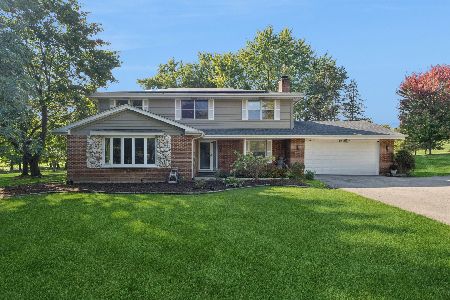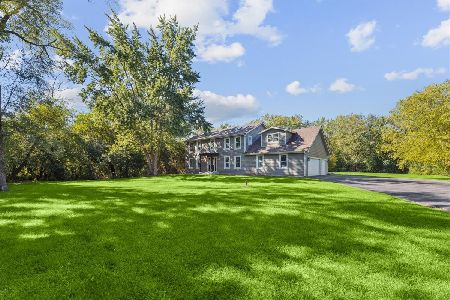151 Deer Lane, Barrington, Illinois 60010
$560,000
|
Sold
|
|
| Status: | Closed |
| Sqft: | 3,682 |
| Cost/Sqft: | $155 |
| Beds: | 4 |
| Baths: | 4 |
| Year Built: | 1986 |
| Property Taxes: | $10,575 |
| Days On Market: | 2020 |
| Lot Size: | 1,00 |
Description
Meticulously updated home set on a delightful one-acre private lot at the end of this quaint private lane just minutes to the village shopping, award-winning schools, miles of conservation walking trails, restaurants, and the Barrington Metra train station. Many recent updates include a striking new kitchen with beautiful Quartz countertops, 42" cabinets, and premium stainless-steel appliances that flows seamlessly to the inviting family room featuring impressive beamed cathedral ceilings and a centerpiece masonry fireplace with optional heating insert. The four generous size bedrooms include the master retreat with an awesome new luxury bath complete with aromatherapy whirlpool soaking tub, double Quartz vanity, and separate walk-in shower with custom glass surround and Rain Shower fixtures. Other highlights include a first-class finished basement with workout and game rooms, bar, and a third full bath. There's also a convenient mud-room connection from the 3-car side load garage, a secluded den or home office with sliders to a separate deck, new premium grade windows, updated high-efficiency HVAC, gleaming hardwood floors, and much more. We invite you to call today and schedule a private showing of your own.
Property Specifics
| Single Family | |
| — | |
| Colonial | |
| 1986 | |
| Partial | |
| CUSTOM | |
| No | |
| 1 |
| Cook | |
| — | |
| 0 / Not Applicable | |
| None | |
| Private Well | |
| Septic-Private | |
| 10815127 | |
| 02081000330000 |
Nearby Schools
| NAME: | DISTRICT: | DISTANCE: | |
|---|---|---|---|
|
Grade School
Arnett C Lines Elementary School |
220 | — | |
|
Middle School
Barrington Middle School - Stati |
220 | Not in DB | |
|
High School
Barrington High School |
220 | Not in DB | |
Property History
| DATE: | EVENT: | PRICE: | SOURCE: |
|---|---|---|---|
| 18 Mar, 2021 | Sold | $560,000 | MRED MLS |
| 29 Jan, 2021 | Under contract | $569,900 | MRED MLS |
| 12 Aug, 2020 | Listed for sale | $569,900 | MRED MLS |

































Room Specifics
Total Bedrooms: 4
Bedrooms Above Ground: 4
Bedrooms Below Ground: 0
Dimensions: —
Floor Type: Carpet
Dimensions: —
Floor Type: Carpet
Dimensions: —
Floor Type: Carpet
Full Bathrooms: 4
Bathroom Amenities: Whirlpool,Separate Shower,Double Sink,Full Body Spray Shower
Bathroom in Basement: 1
Rooms: Office,Recreation Room,Game Room
Basement Description: Finished
Other Specifics
| 3 | |
| Concrete Perimeter | |
| Asphalt | |
| Deck | |
| Cul-De-Sac,Landscaped,Rear of Lot | |
| 290X150 | |
| Unfinished | |
| Full | |
| Vaulted/Cathedral Ceilings, Skylight(s), Hardwood Floors | |
| Range, Microwave, Dishwasher, Refrigerator, Washer, Dryer, Disposal, Cooktop, Built-In Oven, Water Softener, Water Softener Owned | |
| Not in DB | |
| Street Paved | |
| — | |
| — | |
| Attached Fireplace Doors/Screen, Gas Log, Gas Starter |
Tax History
| Year | Property Taxes |
|---|---|
| 2021 | $10,575 |
Contact Agent
Nearby Similar Homes
Nearby Sold Comparables
Contact Agent
Listing Provided By
RE/MAX of Barrington






