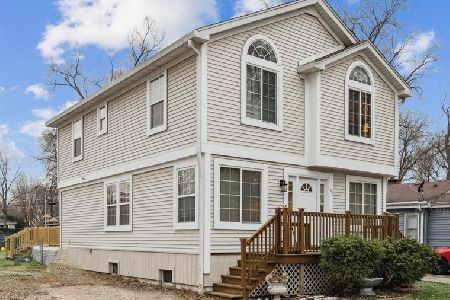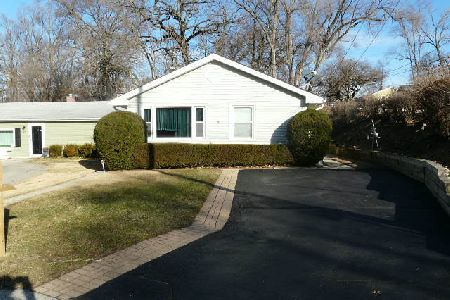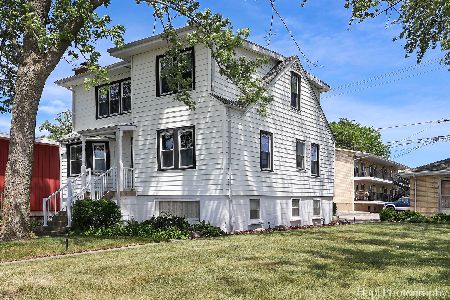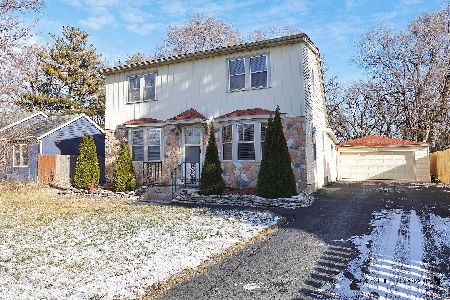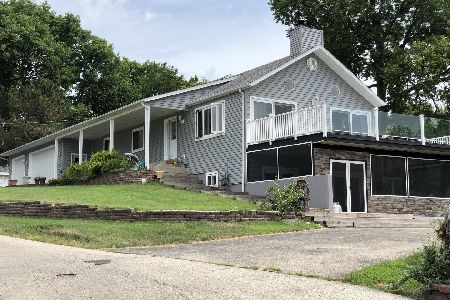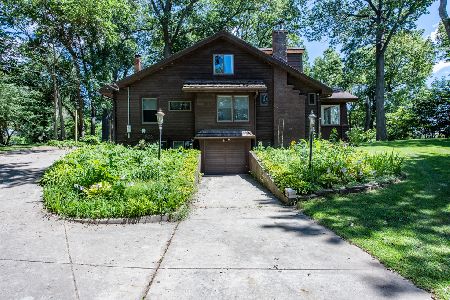151 Eagle Point Road, Fox Lake, Illinois 60020
$275,000
|
Sold
|
|
| Status: | Closed |
| Sqft: | 1,261 |
| Cost/Sqft: | $225 |
| Beds: | 3 |
| Baths: | 3 |
| Year Built: | 1992 |
| Property Taxes: | $9,136 |
| Days On Market: | 3814 |
| Lot Size: | 0,20 |
Description
Great looking & meticulously maintained, this cozy home boasts a premier location on Pistakee Lk w/phenomenal views of the water from every angle! Electric dock. With a totally open floor plan, the gorgeous knotty pine vaulted ceiling highlights LR, DR & kitchen. LR offers WB FP w/gas starter/glass doors & screens, ceiling fan, open to kit w/skylights & double sliders to large deck w/outdoor speakers, built-in seating & flower boxes. Ceiling fans in all BRs. Stackable washer/dryer. 5' crawl which NEVER had water & houses the furnace, hot wtr htr & storage shelves. Roof 2 yrs home & garage. Huge 3-car heated garage, finished & insulated w/cedar closet, 1/2 bath w/hot wtr, 220, an abundance of lighting & large attached heated shed. 17' concrete caissons built under home during const. for a potential 2nd story. Extra insulation added. Gutters go underground & are directed into PVC piping to lake. This home has an Elevation Certificate and has never flooded.
Property Specifics
| Single Family | |
| — | |
| Ranch | |
| 1992 | |
| None | |
| — | |
| Yes | |
| 0.2 |
| Lake | |
| — | |
| 0 / Not Applicable | |
| None | |
| Public | |
| Public Sewer | |
| 09014652 | |
| 05094110160000 |
Nearby Schools
| NAME: | DISTRICT: | DISTANCE: | |
|---|---|---|---|
|
Grade School
Lotus School |
114 | — | |
|
Middle School
Stanton School |
114 | Not in DB | |
|
High School
Grant Community High School |
124 | Not in DB | |
Property History
| DATE: | EVENT: | PRICE: | SOURCE: |
|---|---|---|---|
| 16 Dec, 2016 | Sold | $275,000 | MRED MLS |
| 26 Oct, 2016 | Under contract | $284,000 | MRED MLS |
| — | Last price change | $289,000 | MRED MLS |
| 18 Aug, 2015 | Listed for sale | $369,900 | MRED MLS |
Room Specifics
Total Bedrooms: 3
Bedrooms Above Ground: 3
Bedrooms Below Ground: 0
Dimensions: —
Floor Type: Carpet
Dimensions: —
Floor Type: Carpet
Full Bathrooms: 3
Bathroom Amenities: —
Bathroom in Basement: 0
Rooms: No additional rooms
Basement Description: Crawl
Other Specifics
| 3 | |
| Concrete Perimeter,Reinforced Caisson | |
| Asphalt | |
| Deck, Storms/Screens | |
| Chain of Lakes Frontage,Lake Front,Water Rights,Water View | |
| 32X185X67X144 | |
| — | |
| Full | |
| Vaulted/Cathedral Ceilings, Skylight(s), Wood Laminate Floors | |
| Range, Microwave, Refrigerator, Washer, Dryer | |
| Not in DB | |
| Street Lights, Street Paved | |
| — | |
| — | |
| Wood Burning, Attached Fireplace Doors/Screen, Gas Starter, Heatilator |
Tax History
| Year | Property Taxes |
|---|---|
| 2016 | $9,136 |
Contact Agent
Nearby Similar Homes
Nearby Sold Comparables
Contact Agent
Listing Provided By
Baird & Warner

