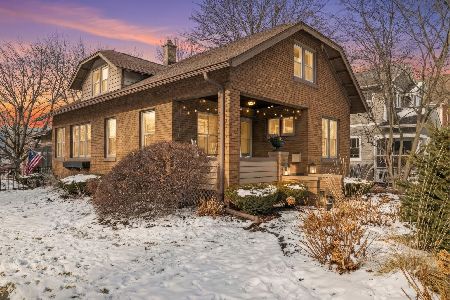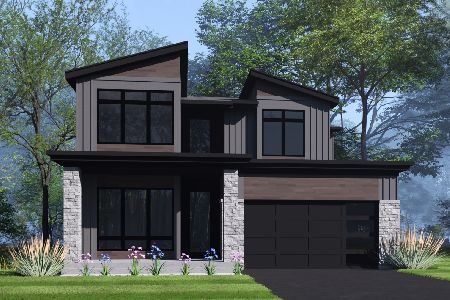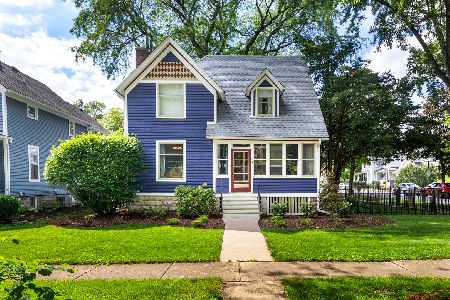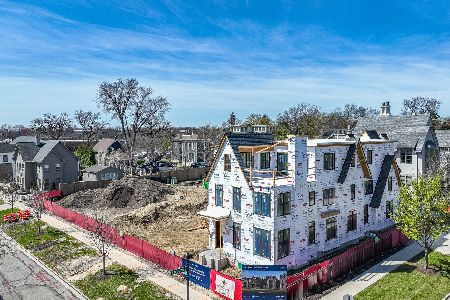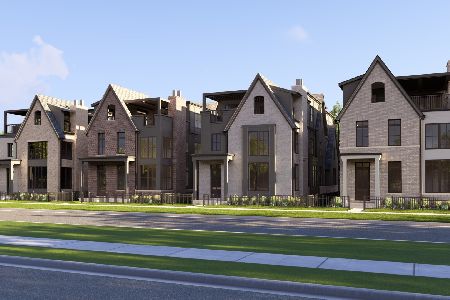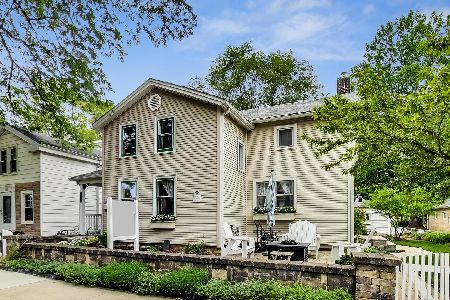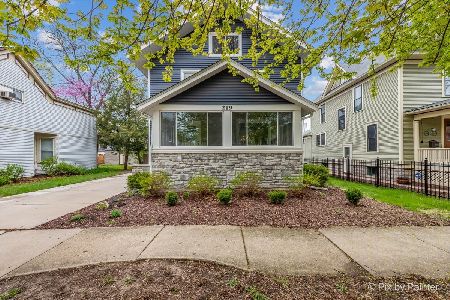151 Ellsworth Street, Naperville, Illinois 60540
$789,000
|
Sold
|
|
| Status: | Closed |
| Sqft: | 3,526 |
| Cost/Sqft: | $224 |
| Beds: | 5 |
| Baths: | 5 |
| Year Built: | 1896 |
| Property Taxes: | $15,455 |
| Days On Market: | 1466 |
| Lot Size: | 0,00 |
Description
Extraordinary Queen Anne style home perfectly positioned on an oversized 90X125 lot steps from DOWNTOWN NAPERVILLE and Metra. EXPANSIVE ADDITION has been made to the home creating many opportunities with this property for new homeowners or investors alike. Over 4000 SF of living space including the FINISHED BASEMENT. Original millwork, hardwood flooring, 9'+ ceilings, pocket doors and decorative hardware exude character and charm. Enjoy your coffee in the sun-filled formal living room or work from home in the spacious office area which provides a large storage closet. The kitchen features white cabinetry, NEW STAINLESS STEEL APPLIANCES, and a cozy sun drenched eating nook with banquette. The exquisite pocket doors grace your entrance into the dining area with custom built-in bookcases. This home has been seamlessly expanded to include a SPACIOUS FAMILY ROOM with gas/wood burning fireplace, a FIRST FLOOR PRIMARY BEDROOM with en-suite bathroom and an oversized walk-in closet, a SECOND FLOOR ADDITION offering flex space with a multitude of living options (the second floor addition includes a bedroom, family room, dining space, kitchen, laundry and exterior access) creating opportunity for a secondary primary en-suite, nanny/in-law suite, teenage recreational space, extensive home office/business, or rental income opportunity. The second level also offers three 3 generously sized bedrooms that share a hall bathroom, hardwood flooring and ample closet space. The finished basement includes a large laundry space, recreation areas and a spacious half bath. Unfinished walk-up attic provides unique access to a widow's walk, another charming detail of this home. Large mud room/pantry provides access to the rear deck and yard. The multitude of outdoor spaces; front porch, deck and balcony, provide various options for relaxation and entertaining. The expansion also added a highly efficient 4 zone boiler heating system, updated electric, and updated plumbing throughout. Oversized two car garage with additional surface parking provides perfect guest parking. This exceptional home has been in the loving care of the current owners for over a half of century. Enjoy the close proximity to shops, restaurants, train, parks and highly acclaimed DISTRICT 203 SCHOOLS (walkable to Ellsworth Elementary, Washington Junior High and Naperville North High School).
Property Specifics
| Single Family | |
| — | |
| — | |
| 1896 | |
| — | |
| QUEEN ANNE | |
| No | |
| — |
| Du Page | |
| — | |
| — / Not Applicable | |
| — | |
| — | |
| — | |
| 11287432 | |
| 0818130004 |
Nearby Schools
| NAME: | DISTRICT: | DISTANCE: | |
|---|---|---|---|
|
Grade School
Ellsworth Elementary School |
203 | — | |
|
Middle School
Washington Junior High School |
203 | Not in DB | |
|
High School
Naperville North High School |
203 | Not in DB | |
Property History
| DATE: | EVENT: | PRICE: | SOURCE: |
|---|---|---|---|
| 23 Mar, 2022 | Sold | $789,000 | MRED MLS |
| 18 Jan, 2022 | Under contract | $789,000 | MRED MLS |
| 13 Jan, 2022 | Listed for sale | $789,000 | MRED MLS |
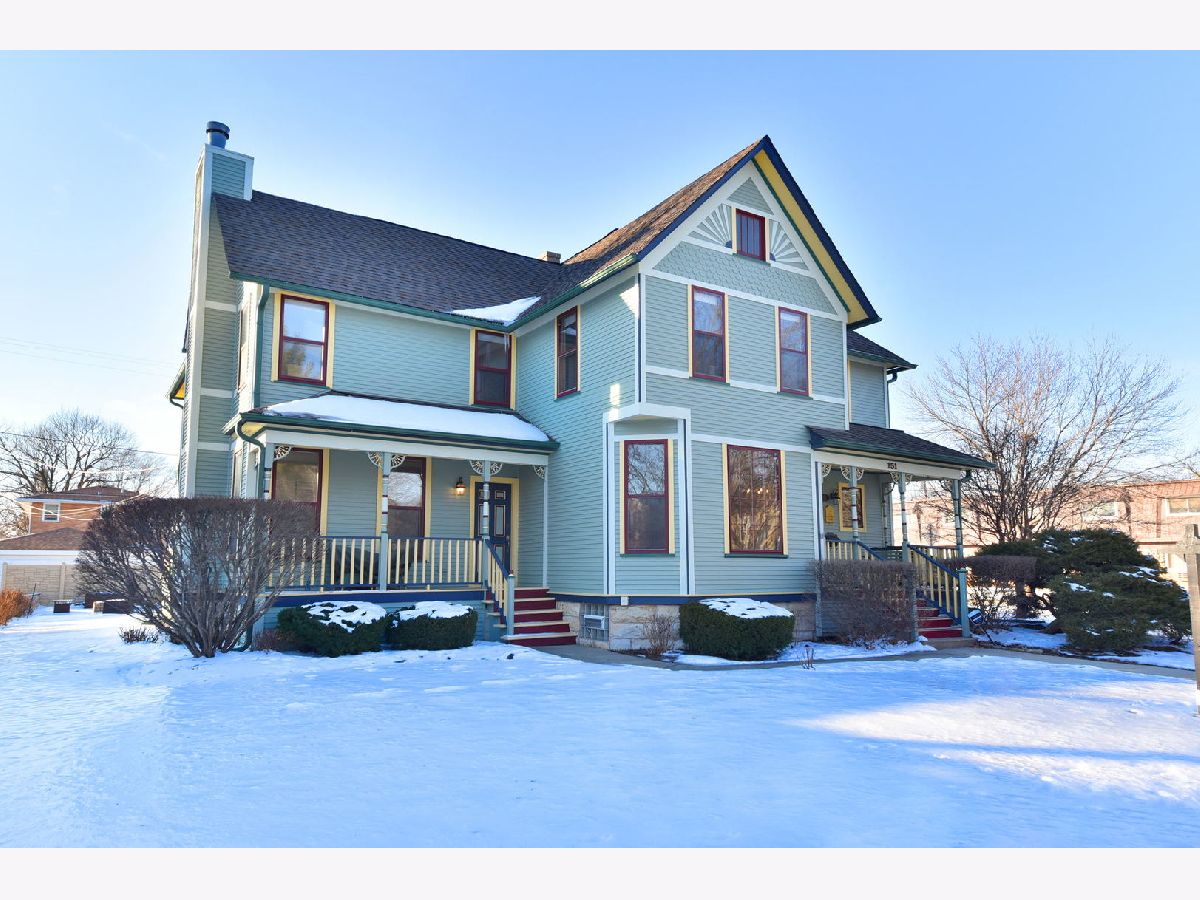
Room Specifics
Total Bedrooms: 5
Bedrooms Above Ground: 5
Bedrooms Below Ground: 0
Dimensions: —
Floor Type: —
Dimensions: —
Floor Type: —
Dimensions: —
Floor Type: —
Dimensions: —
Floor Type: —
Full Bathrooms: 5
Bathroom Amenities: —
Bathroom in Basement: 1
Rooms: —
Basement Description: Finished
Other Specifics
| 2 | |
| — | |
| Concrete | |
| — | |
| — | |
| 90X125 | |
| Interior Stair,Unfinished | |
| — | |
| — | |
| — | |
| Not in DB | |
| — | |
| — | |
| — | |
| — |
Tax History
| Year | Property Taxes |
|---|---|
| 2022 | $15,455 |
Contact Agent
Nearby Similar Homes
Nearby Sold Comparables
Contact Agent
Listing Provided By
john greene, Realtor


