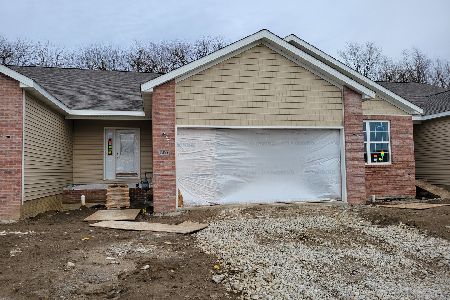151 Eugene Drive, Normal, Illinois 61761
$235,000
|
Sold
|
|
| Status: | Closed |
| Sqft: | 1,480 |
| Cost/Sqft: | $162 |
| Beds: | 2 |
| Baths: | 3 |
| Year Built: | 2014 |
| Property Taxes: | $5,296 |
| Days On Market: | 3307 |
| Lot Size: | 0,00 |
Description
"Coastal like" living at its finest. This 3 bedroom, 3 bath walk-out home was custom built with many owner paid upgrades and it shows. The custom kitchen is a dream with imported ceramic backsplash tiles, quartz countertops and stainless appliances. Master bedroom with ensuite bath includes custom shower upgrade and heated floors. The garage is an oversized 2 car garage with a 16x7 bump out,big enough for a 3rd small car or great workshop as it is currently used. This home is a pleasure to show and won't last long. Association fee includes snow removal,mowing, garbage pick-up as well as use of the subdivision community garden and gazebo.
Property Specifics
| Single Family | |
| — | |
| Ranch | |
| 2014 | |
| Full,Walkout | |
| — | |
| No | |
| — |
| Mc Lean | |
| Prairie Gardens | |
| 85 / Monthly | |
| — | |
| Public | |
| Public Sewer | |
| 10181844 | |
| 1430378061 |
Nearby Schools
| NAME: | DISTRICT: | DISTANCE: | |
|---|---|---|---|
|
Grade School
Parkside Elementary |
5 | — | |
|
Middle School
Parkside Jr High |
5 | Not in DB | |
|
High School
Normal Community West High Schoo |
5 | Not in DB | |
Property History
| DATE: | EVENT: | PRICE: | SOURCE: |
|---|---|---|---|
| 31 Mar, 2017 | Sold | $235,000 | MRED MLS |
| 21 Jan, 2017 | Under contract | $239,900 | MRED MLS |
| 1 Jan, 2017 | Listed for sale | $239,900 | MRED MLS |
Room Specifics
Total Bedrooms: 3
Bedrooms Above Ground: 2
Bedrooms Below Ground: 1
Dimensions: —
Floor Type: Carpet
Dimensions: —
Floor Type: Carpet
Full Bathrooms: 3
Bathroom Amenities: —
Bathroom in Basement: 1
Rooms: Family Room,Foyer
Basement Description: Partially Finished
Other Specifics
| 2 | |
| — | |
| — | |
| Deck | |
| Mature Trees,Landscaped,Corner Lot | |
| 49 X 120 | |
| — | |
| Full | |
| First Floor Full Bath, Vaulted/Cathedral Ceilings, Walk-In Closet(s) | |
| Dishwasher, Refrigerator, Range, Washer, Dryer, Microwave | |
| Not in DB | |
| — | |
| — | |
| — | |
| — |
Tax History
| Year | Property Taxes |
|---|---|
| 2017 | $5,296 |
Contact Agent
Nearby Similar Homes
Nearby Sold Comparables
Contact Agent
Listing Provided By
Crowne Realty




