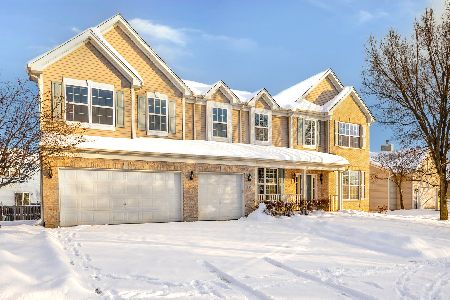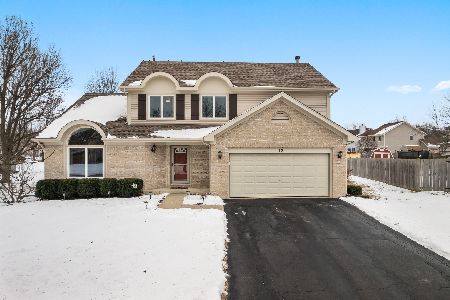151 Grady Drive, Bolingbrook, Illinois 60440
$178,000
|
Sold
|
|
| Status: | Closed |
| Sqft: | 1,423 |
| Cost/Sqft: | $123 |
| Beds: | 3 |
| Baths: | 2 |
| Year Built: | 1974 |
| Property Taxes: | $4,360 |
| Days On Market: | 2335 |
| Lot Size: | 0,17 |
Description
Motivated Seller - Will be painting the interior and putting up a privacy fence this week. Move right in to this updated ranch nestled within an established suburban neighborhood. This home boasts several updates including: Newer in 2019 include Kitchen cabinets and back splash, plus luxury vinyl tile in living room, kitchen, family room and hall, newer in 2018: siding and roof on home and garage, counter tops and sink, carpet in master bedroom & master closet. Enjoy the Huge Master suite with dramatic vaulted ceilings, ceiling fan, 10x7 walk-in-closet and 7x12 master bath with high vaulted ceiling, skylight plus a nice size jetted tub, large vanity and ceramic flooring. Formal Living Room with large windows. Family Room with ceiling fan and sliding glass door that lead to the backyard. Windows 6 years old. This home is conveniently located by schools, shopping & expressways. Make your offer today!
Property Specifics
| Single Family | |
| — | |
| Ranch | |
| 1974 | |
| None | |
| RANCH | |
| No | |
| 0.17 |
| Will | |
| Balstrode Farms | |
| — / Not Applicable | |
| None | |
| Public | |
| Public Sewer | |
| 10542723 | |
| 1202171040270000 |
Nearby Schools
| NAME: | DISTRICT: | DISTANCE: | |
|---|---|---|---|
|
Grade School
Jamie Mcgee Elementary School |
365U | — | |
|
Middle School
Jane Addams Middle School |
365U | Not in DB | |
|
High School
Bolingbrook High School |
365U | Not in DB | |
Property History
| DATE: | EVENT: | PRICE: | SOURCE: |
|---|---|---|---|
| 25 May, 2018 | Sold | $185,000 | MRED MLS |
| 24 Mar, 2018 | Under contract | $189,900 | MRED MLS |
| 14 Mar, 2018 | Listed for sale | $189,900 | MRED MLS |
| 27 Nov, 2019 | Sold | $178,000 | MRED MLS |
| 18 Oct, 2019 | Under contract | $174,900 | MRED MLS |
| 9 Oct, 2019 | Listed for sale | $174,900 | MRED MLS |
Room Specifics
Total Bedrooms: 3
Bedrooms Above Ground: 3
Bedrooms Below Ground: 0
Dimensions: —
Floor Type: Carpet
Dimensions: —
Floor Type: Carpet
Full Bathrooms: 2
Bathroom Amenities: Whirlpool
Bathroom in Basement: —
Rooms: No additional rooms
Basement Description: None
Other Specifics
| 2 | |
| Concrete Perimeter | |
| Asphalt | |
| — | |
| — | |
| 119X61 | |
| Unfinished | |
| Full | |
| Vaulted/Cathedral Ceilings, Skylight(s), First Floor Bedroom, First Floor Laundry, First Floor Full Bath, Walk-In Closet(s) | |
| Range, Microwave, Dishwasher, Refrigerator, Washer, Dryer, Disposal | |
| Not in DB | |
| Sidewalks, Street Lights, Street Paved | |
| — | |
| — | |
| — |
Tax History
| Year | Property Taxes |
|---|---|
| 2018 | $3,748 |
| 2019 | $4,360 |
Contact Agent
Nearby Similar Homes
Nearby Sold Comparables
Contact Agent
Listing Provided By
Wilk Real Estate







