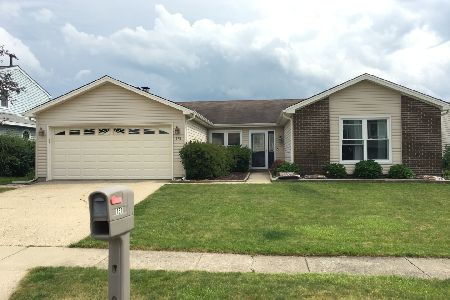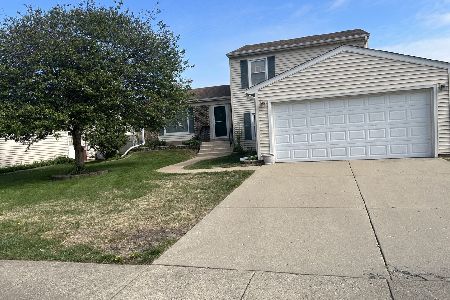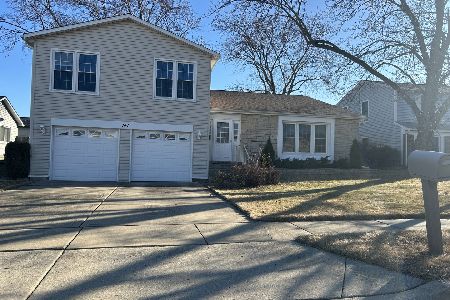151 Green Meadows Drive, Glendale Heights, Illinois 60139
$223,000
|
Sold
|
|
| Status: | Closed |
| Sqft: | 1,710 |
| Cost/Sqft: | $134 |
| Beds: | 3 |
| Baths: | 2 |
| Year Built: | 1976 |
| Property Taxes: | $6,741 |
| Days On Market: | 3735 |
| Lot Size: | 0,00 |
Description
Sharp Ranch Home!! Upgraded Furnace and Central Air Only 4 Years New. Upgraded Laminate Floor in Family Room and Upgraded Carpet in Living Room. Kitchen has Breakfast Bar and Room for Table & Chairs,SS Appl. & and Modern Glass Splash Around. Family Room Features a Fireplace With Screen and Custom Doors. Master Bedroom has His and Her Closets and Master Bath. All Blinds Stay. Hall Bath has Remodeled Floor, Vanity, Lights, Mirror and Toilet. Utility Room/Mud Room with Utility Sink and Area for Washer/Dryer. All Bedrooms have New Carpeting and Blinds. Newer Hot Water Heater. This Home is Located in a Great Neighborhood. Home is freshly painted & ready to move in. Convenient to Shopping. Train Station is in Next Town, as is Stratford Mall which is a Short Drive Away. Home is also Convenient to I290 and 355.
Property Specifics
| Single Family | |
| — | |
| — | |
| 1976 | |
| None | |
| — | |
| No | |
| — |
| Du Page | |
| — | |
| 0 / Not Applicable | |
| None | |
| Lake Michigan | |
| Public Sewer | |
| 09075645 | |
| 0228204003 |
Nearby Schools
| NAME: | DISTRICT: | DISTANCE: | |
|---|---|---|---|
|
Grade School
Pheasant Ridge Primary School |
16 | — | |
|
Middle School
Glenside Middle School |
16 | Not in DB | |
|
High School
Glenbard North High School |
87 | Not in DB | |
Property History
| DATE: | EVENT: | PRICE: | SOURCE: |
|---|---|---|---|
| 8 Feb, 2016 | Sold | $223,000 | MRED MLS |
| 5 Jan, 2016 | Under contract | $228,800 | MRED MLS |
| 30 Oct, 2015 | Listed for sale | $228,800 | MRED MLS |
| 1 Sep, 2020 | Sold | $260,000 | MRED MLS |
| 10 Jul, 2020 | Under contract | $255,000 | MRED MLS |
| 6 Jul, 2020 | Listed for sale | $255,000 | MRED MLS |
Room Specifics
Total Bedrooms: 3
Bedrooms Above Ground: 3
Bedrooms Below Ground: 0
Dimensions: —
Floor Type: Carpet
Dimensions: —
Floor Type: Carpet
Full Bathrooms: 2
Bathroom Amenities: —
Bathroom in Basement: —
Rooms: No additional rooms
Basement Description: None
Other Specifics
| 2 | |
| — | |
| — | |
| Patio | |
| — | |
| 69 X 99 X 67 X 98 | |
| Unfinished | |
| Full | |
| Wood Laminate Floors, First Floor Bedroom, First Floor Laundry, First Floor Full Bath | |
| Range, Microwave, Dishwasher, Refrigerator, Disposal, Stainless Steel Appliance(s) | |
| Not in DB | |
| Sidewalks, Street Lights, Street Paved | |
| — | |
| — | |
| Wood Burning, Attached Fireplace Doors/Screen, Gas Starter |
Tax History
| Year | Property Taxes |
|---|---|
| 2016 | $6,741 |
| 2020 | $7,633 |
Contact Agent
Nearby Similar Homes
Nearby Sold Comparables
Contact Agent
Listing Provided By
Berkshire Hathaway HomeServices Starck Real Estate













