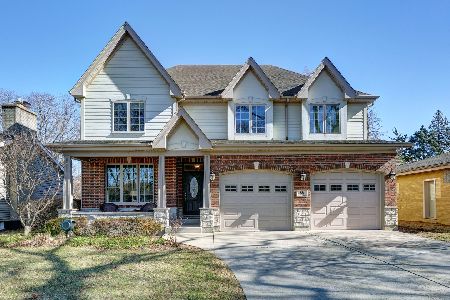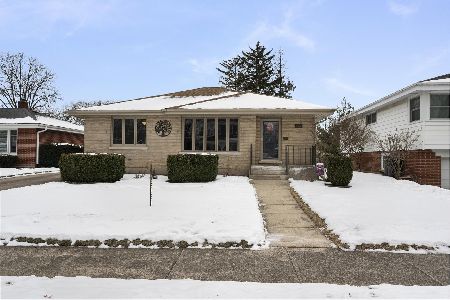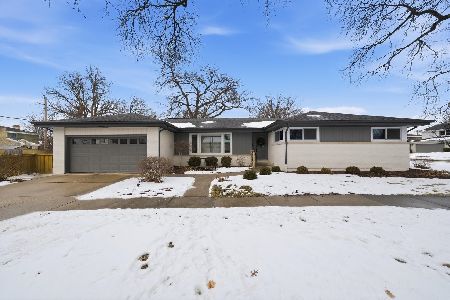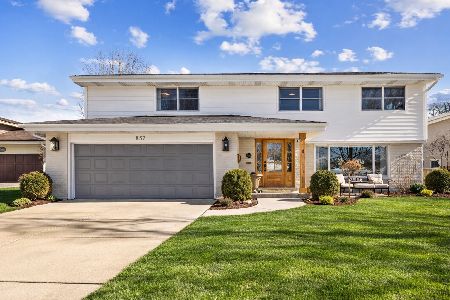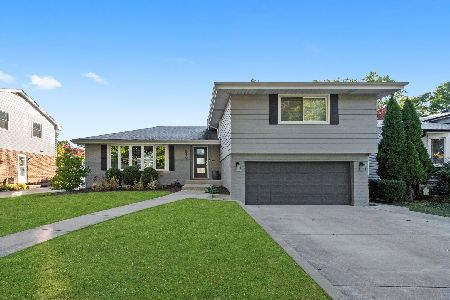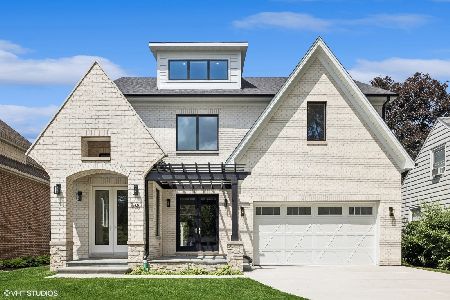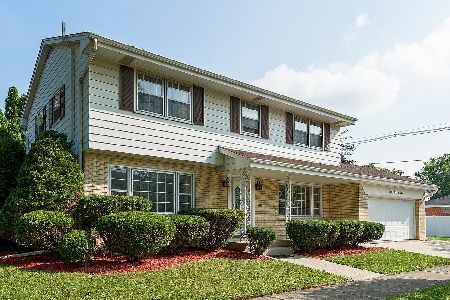151 Jackson Street, Elmhurst, Illinois 60126
$430,001
|
Sold
|
|
| Status: | Closed |
| Sqft: | 1,521 |
| Cost/Sqft: | $276 |
| Beds: | 3 |
| Baths: | 3 |
| Year Built: | 1959 |
| Property Taxes: | $7,634 |
| Days On Market: | 2924 |
| Lot Size: | 0,18 |
Description
EXTRA LARGE All Brick MacDougall Ranch on a corner 60 x 130 lot in Elm Estates! Get ready to stand in a long line for this home with it's unique qualities: highly desirable combination of all brick, solid construction, over 1500 square feet above grade ranch, 2 car attached garage, all on a private corner/over-sized lot! The 20 year owners have lovingly & meticulously maintained this home & newer features include these big ticket items: WINDOWS, FENCE, CONCRETE WORK. 1st Floor has hardwood throughout, Living & Dining Rooms with lots of natural light, 3 generously sized bedrooms, Eat in Kitchen, Full Bath + Half Bath offers convenience & just needs new owner's style/updates to call it home. Fully Finished Basement w/ a 4th Bedroom option, HUGE recreation room & a wet bar w/ endless potential, PLUS a Full Bathroom & lots of storage/flex space gives the lower level over 1500 square feet which you can customize to meet your needs. Private, fenced in yard & walk to school/parks location!
Property Specifics
| Single Family | |
| — | |
| Ranch | |
| 1959 | |
| Full | |
| — | |
| No | |
| 0.18 |
| Du Page | |
| Elm Estates | |
| 0 / Not Applicable | |
| None | |
| Lake Michigan,Public | |
| Public Sewer | |
| 09868315 | |
| 0614213019 |
Nearby Schools
| NAME: | DISTRICT: | DISTANCE: | |
|---|---|---|---|
|
Grade School
Jackson Elementary School |
205 | — | |
|
Middle School
Bryan Middle School |
205 | Not in DB | |
|
High School
York Community High School |
205 | Not in DB | |
Property History
| DATE: | EVENT: | PRICE: | SOURCE: |
|---|---|---|---|
| 17 Apr, 2018 | Sold | $430,001 | MRED MLS |
| 8 Mar, 2018 | Under contract | $419,900 | MRED MLS |
| 28 Feb, 2018 | Listed for sale | $419,900 | MRED MLS |
| 1 Aug, 2018 | Under contract | $0 | MRED MLS |
| 24 Jul, 2018 | Listed for sale | $0 | MRED MLS |
Room Specifics
Total Bedrooms: 4
Bedrooms Above Ground: 3
Bedrooms Below Ground: 1
Dimensions: —
Floor Type: Hardwood
Dimensions: —
Floor Type: Hardwood
Dimensions: —
Floor Type: Other
Full Bathrooms: 3
Bathroom Amenities: Separate Shower,Soaking Tub
Bathroom in Basement: 1
Rooms: Office
Basement Description: Finished
Other Specifics
| 2 | |
| — | |
| Concrete | |
| Storms/Screens | |
| — | |
| 60 X 130 | |
| — | |
| None | |
| Bar-Wet, Hardwood Floors, First Floor Bedroom, In-Law Arrangement, First Floor Full Bath | |
| Range, Dishwasher, Refrigerator, Freezer, Washer, Dryer | |
| Not in DB | |
| Park, Curbs, Sidewalks, Street Lights, Street Paved | |
| — | |
| — | |
| — |
Tax History
| Year | Property Taxes |
|---|---|
| 2018 | $7,634 |
Contact Agent
Nearby Similar Homes
Nearby Sold Comparables
Contact Agent
Listing Provided By
Berkshire Hathaway HomeServices Prairie Path REALT

