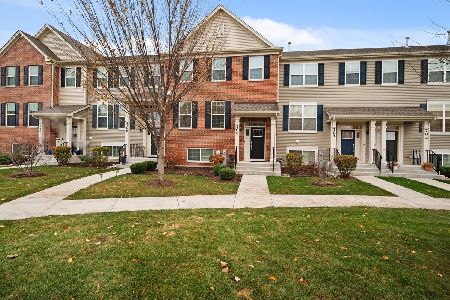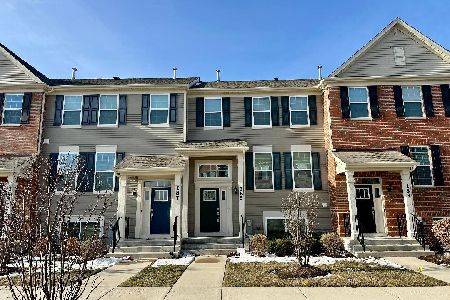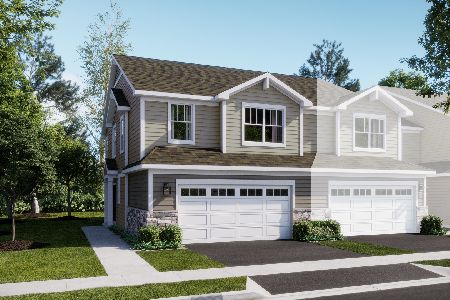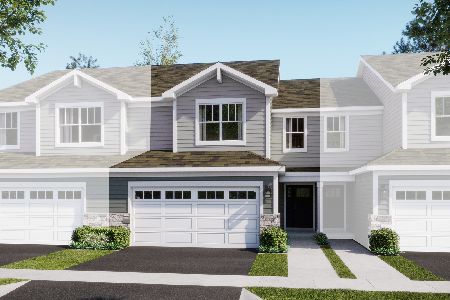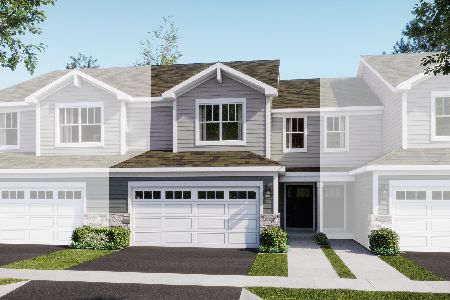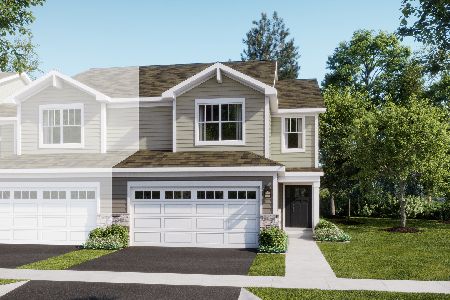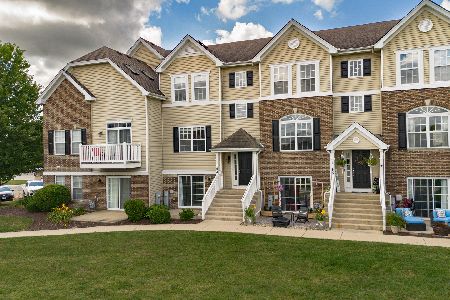151 Lakeshore Drive, Oswego, Illinois 60543
$237,500
|
Sold
|
|
| Status: | Closed |
| Sqft: | 2,615 |
| Cost/Sqft: | $88 |
| Beds: | 4 |
| Baths: | 4 |
| Year Built: | 2007 |
| Property Taxes: | $4,768 |
| Days On Market: | 3075 |
| Lot Size: | 0,00 |
Description
Beautiful 2,600 sq.ft. end unit townhome features 3 levels of living space...4 bedrooms, 4 full baths, a huge loft with walk-in closet...finished walkout lower level...hardwood floors on main level, granite counter tops and stainless steel appliances in kitchen..main level features an open concept with kitchen, dining and living room...vaulted ceilings in living room and a cozy fireplace...nice sized deck off of dining room with water view...home boasts 2 master suites with private bathrooms one on main level and one on the 2nd level. Water views from main and lower levels. Upgrades galore which include - hardwood floors, solid 2 panel doors throughout, granite and much more. Clubhouse community with 3 pools, tennis courts, workout room, playground and much more... This is a must see one of a kind!
Property Specifics
| Condos/Townhomes | |
| 3 | |
| — | |
| 2007 | |
| — | |
| EUGENE(ALTERNATE) | |
| Yes | |
| — |
| Kendall | |
| Southbury | |
| 165 / Monthly | |
| — | |
| — | |
| — | |
| 09734172 | |
| 0316355040 |
Nearby Schools
| NAME: | DISTRICT: | DISTANCE: | |
|---|---|---|---|
|
Grade School
Southbury Elementary School |
308 | — | |
|
Middle School
Traughber Junior High School |
308 | Not in DB | |
|
High School
Oswego High School |
308 | Not in DB | |
Property History
| DATE: | EVENT: | PRICE: | SOURCE: |
|---|---|---|---|
| 13 Dec, 2013 | Sold | $190,000 | MRED MLS |
| 22 Oct, 2013 | Under contract | $209,900 | MRED MLS |
| 11 Oct, 2013 | Listed for sale | $209,900 | MRED MLS |
| 11 Oct, 2017 | Sold | $237,500 | MRED MLS |
| 27 Aug, 2017 | Under contract | $230,000 | MRED MLS |
| 23 Aug, 2017 | Listed for sale | $230,000 | MRED MLS |
Room Specifics
Total Bedrooms: 4
Bedrooms Above Ground: 4
Bedrooms Below Ground: 0
Dimensions: —
Floor Type: —
Dimensions: —
Floor Type: —
Dimensions: —
Floor Type: —
Full Bathrooms: 4
Bathroom Amenities: Double Sink
Bathroom in Basement: —
Rooms: —
Basement Description: None
Other Specifics
| 2.5 | |
| — | |
| Asphalt | |
| — | |
| — | |
| 27X48X26X49 | |
| — | |
| — | |
| — | |
| — | |
| Not in DB | |
| — | |
| — | |
| — | |
| — |
Tax History
| Year | Property Taxes |
|---|---|
| 2013 | $4,924 |
| 2017 | $4,768 |
Contact Agent
Nearby Similar Homes
Nearby Sold Comparables
Contact Agent
Listing Provided By
RE/MAX Ultimate Professionals

