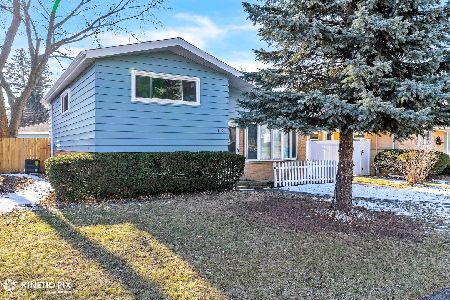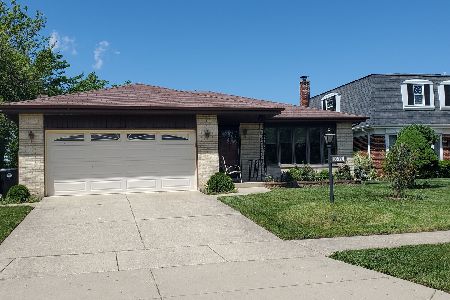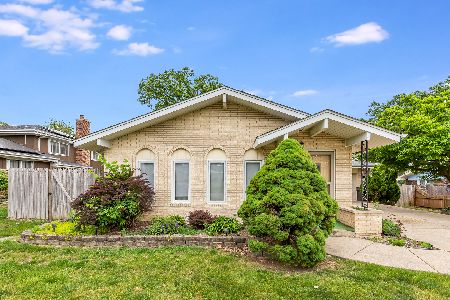151 Maple Avenue, Hillside, Illinois 60162
$353,000
|
Sold
|
|
| Status: | Closed |
| Sqft: | 2,263 |
| Cost/Sqft: | $155 |
| Beds: | 4 |
| Baths: | 4 |
| Year Built: | 1970 |
| Property Taxes: | $11,507 |
| Days On Market: | 1856 |
| Lot Size: | 0,23 |
Description
Remodeled in 2015, this 2200 sq ft home has all a family can ask for. A wood burning fireplace in the family room, a primary bedroom that features a walk-in closet and a bathroom with a Jack & Jill sink. 3 additional generous sized bedrooms and main bathroom with a Jack & Jill sink. A gallery style kitchen that has all stainless steel appliances and 3 ovens. All on one level. The full basement features a bathroom with jacuzzi tub, a dry bar and plenty of space for whatever you desire. Roof done in Jan 2020 with transferable warranty and water heater replaced in Oct 2020.
Property Specifics
| Single Family | |
| — | |
| Ranch | |
| 1970 | |
| Full | |
| — | |
| No | |
| 0.23 |
| Cook | |
| — | |
| — / Not Applicable | |
| None | |
| Lake Michigan | |
| Public Sewer | |
| 10954968 | |
| 15173020230000 |
Nearby Schools
| NAME: | DISTRICT: | DISTANCE: | |
|---|---|---|---|
|
Grade School
Hillside Elementary School |
93 | — | |
|
Middle School
Hillside Elementary School |
93 | Not in DB | |
|
High School
Proviso West High School |
209 | Not in DB | |
Property History
| DATE: | EVENT: | PRICE: | SOURCE: |
|---|---|---|---|
| 12 Jun, 2015 | Sold | $207,900 | MRED MLS |
| 7 May, 2015 | Under contract | $209,900 | MRED MLS |
| — | Last price change | $219,900 | MRED MLS |
| 6 Jan, 2015 | Listed for sale | $234,900 | MRED MLS |
| 29 Jan, 2021 | Sold | $353,000 | MRED MLS |
| 21 Dec, 2020 | Under contract | $349,999 | MRED MLS |
| 16 Dec, 2020 | Listed for sale | $349,999 | MRED MLS |
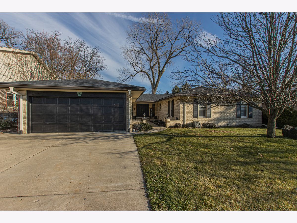
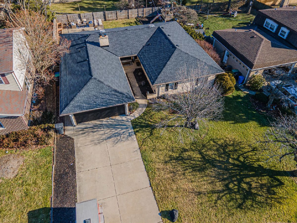
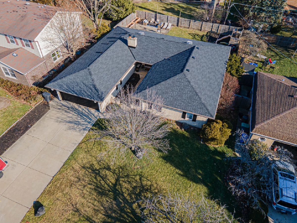
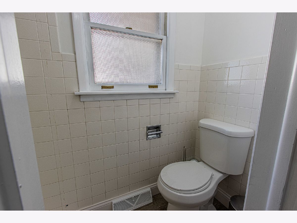
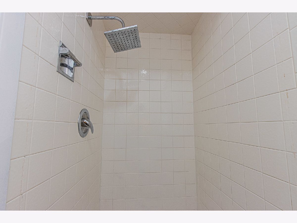
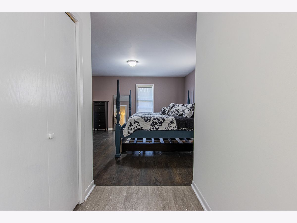
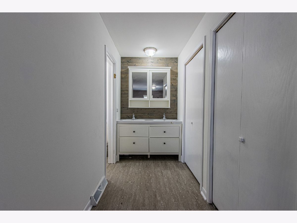
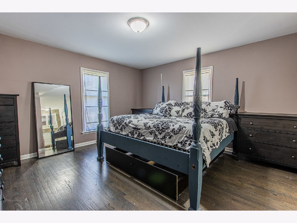
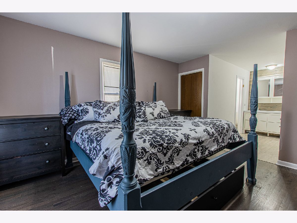
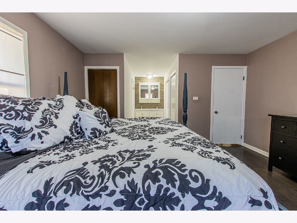
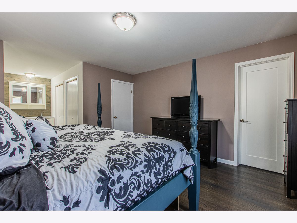
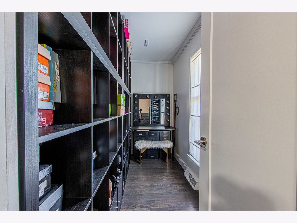
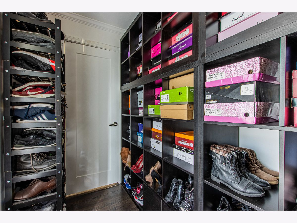
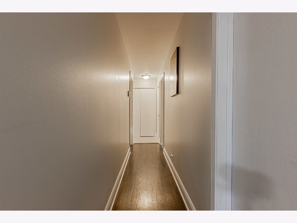
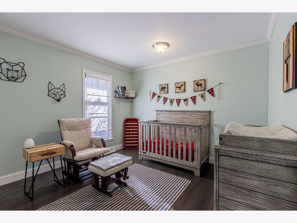
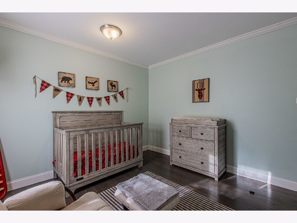
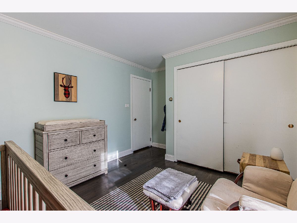
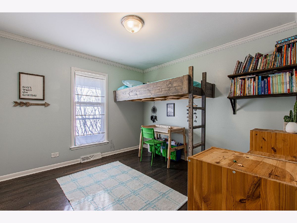
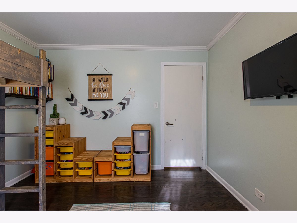
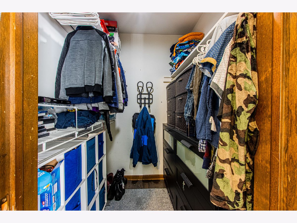
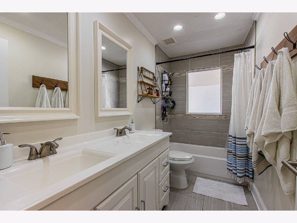
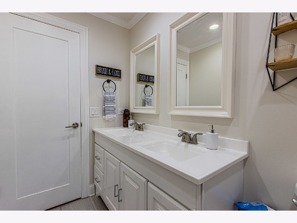
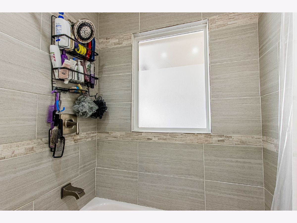
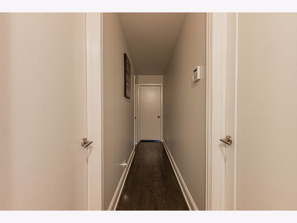
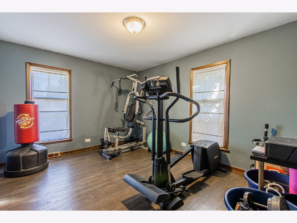
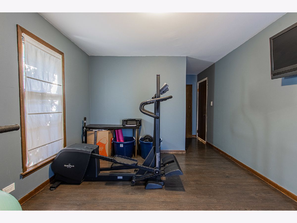
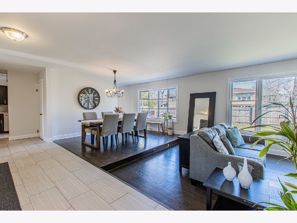
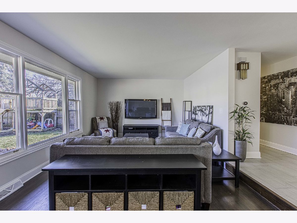
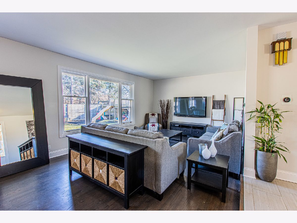
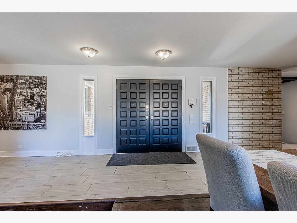
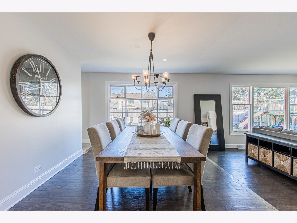
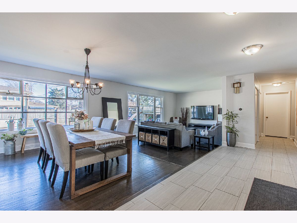
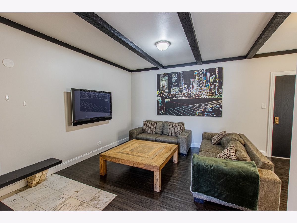
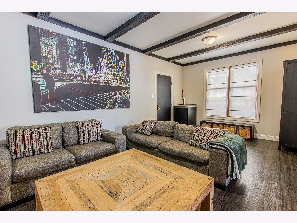
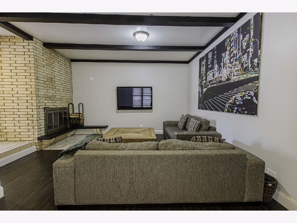
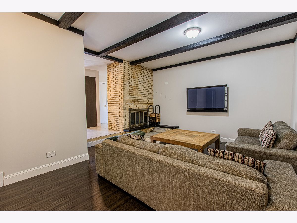
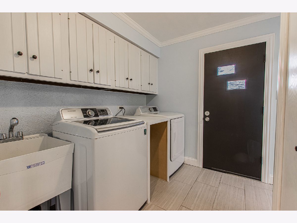
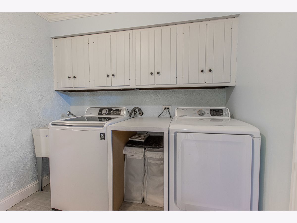
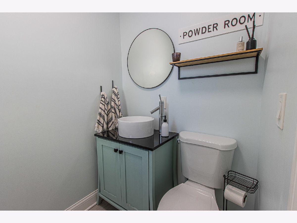
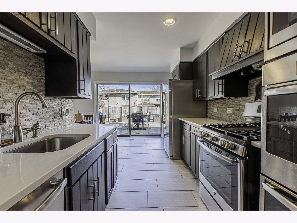
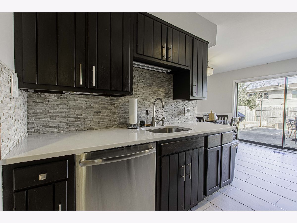
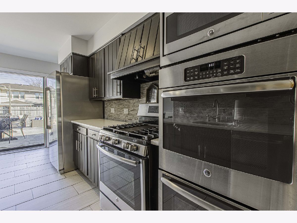
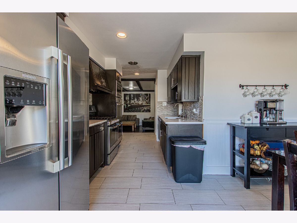
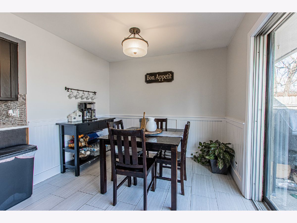
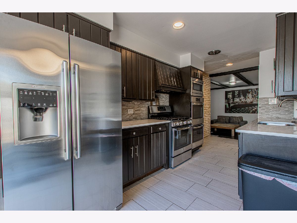
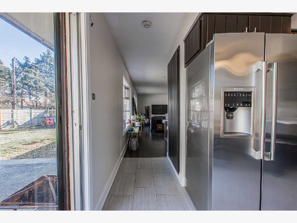
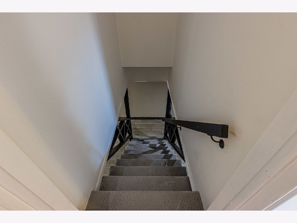
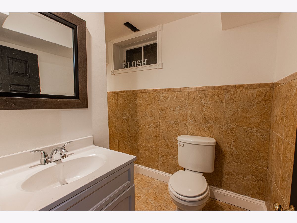
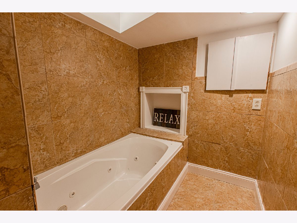
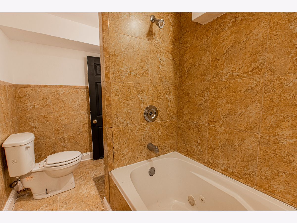
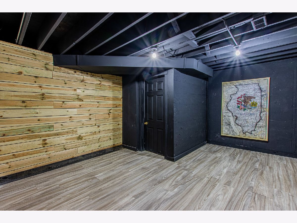
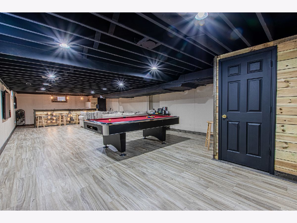
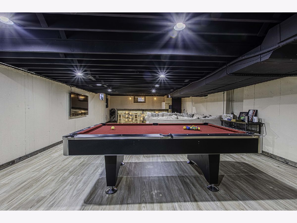
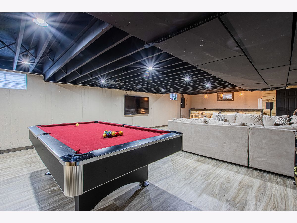
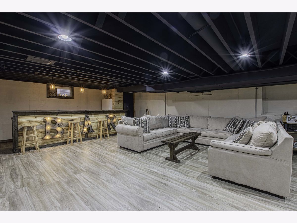
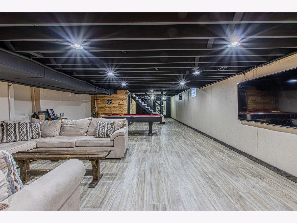
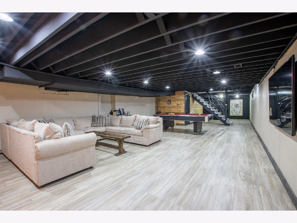
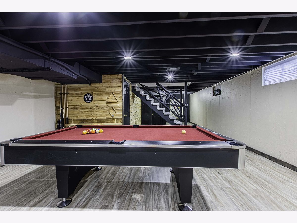
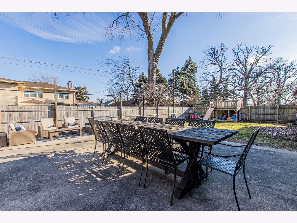
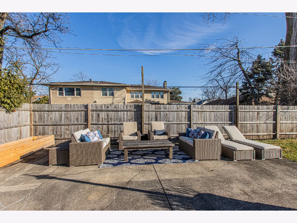
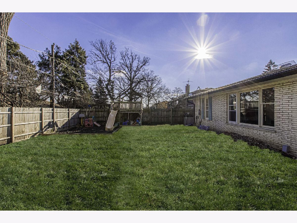
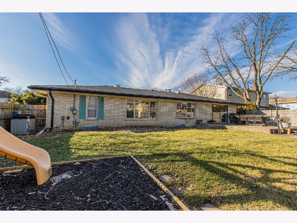
Room Specifics
Total Bedrooms: 4
Bedrooms Above Ground: 4
Bedrooms Below Ground: 0
Dimensions: —
Floor Type: Hardwood
Dimensions: —
Floor Type: Hardwood
Dimensions: —
Floor Type: Hardwood
Full Bathrooms: 4
Bathroom Amenities: Whirlpool,Double Sink
Bathroom in Basement: 1
Rooms: Eating Area,Utility Room-Lower Level
Basement Description: Finished,Rec/Family Area
Other Specifics
| 2 | |
| Concrete Perimeter | |
| Concrete | |
| Patio | |
| — | |
| 9975 | |
| — | |
| Full | |
| Bar-Dry, Hardwood Floors, First Floor Bedroom, First Floor Laundry, First Floor Full Bath, Walk-In Closet(s), Beamed Ceilings, Dining Combo | |
| Double Oven, Range, Microwave, Dishwasher, Refrigerator, Stainless Steel Appliance(s), Range Hood | |
| Not in DB | |
| — | |
| — | |
| — | |
| Wood Burning, Includes Accessories |
Tax History
| Year | Property Taxes |
|---|---|
| 2015 | $8,765 |
| 2021 | $11,507 |
Contact Agent
Nearby Similar Homes
Nearby Sold Comparables
Contact Agent
Listing Provided By
Realty of Chicago

