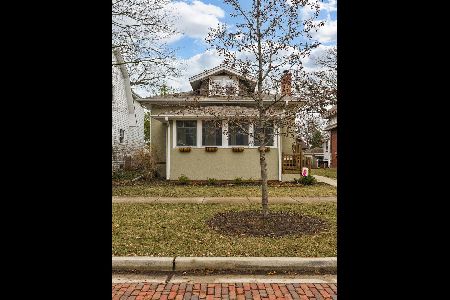151 Prairie Avenue, Wilmette, Illinois 60091
$1,750,000
|
Sold
|
|
| Status: | Closed |
| Sqft: | 6,103 |
| Cost/Sqft: | $295 |
| Beds: | 6 |
| Baths: | 6 |
| Year Built: | 1999 |
| Property Taxes: | $31,301 |
| Days On Market: | 2888 |
| Lot Size: | 0,00 |
Description
Better than new construction with no expense spared or detail overlooked in this rarely available home. Custom-built farmhouse meets modern luxury on 255' deep lot in hot McKenzie neighborhood. Spectacular deGiulio Kitchen is the heart of this home - opening to Family Room, Breakfast Room, Butler's Pantry, huge Mudroom & sunny views of the resort-style backyard. 2nd floor with 4 large bedrooms, 3 updated luxury bathrooms and 2nd floor laundry. 3rd floor lives like a 2 bedroom apartment. Sunny, finished lower level with plenty of room for recreation and additional ensuite bedroom. Stylish finishes throughout and custom upgrades like built-in coffee bar, pet shower in mudroom, solar panels and more. Luxury extends to the backyard with patio/pergola, kicked-up outdoor kitchen, firepit, seating wall and hot tub. Raised garden beds and plenty of grass for sports of all sorts. Large front porch overlooks idyllic neighborhood only steps from Wilmette & Evanston trains, shops & restaurants.
Property Specifics
| Single Family | |
| — | |
| Farmhouse | |
| 1999 | |
| Full,English | |
| — | |
| No | |
| — |
| Cook | |
| — | |
| 0 / Not Applicable | |
| None | |
| Lake Michigan,Public | |
| Public Sewer, Sewer-Storm | |
| 09811565 | |
| 05343080230000 |
Nearby Schools
| NAME: | DISTRICT: | DISTANCE: | |
|---|---|---|---|
|
Grade School
Mckenzie Elementary School |
39 | — | |
|
Middle School
Wilmette Junior High School |
39 | Not in DB | |
|
High School
New Trier Twp H.s. Northfield/wi |
203 | Not in DB | |
Property History
| DATE: | EVENT: | PRICE: | SOURCE: |
|---|---|---|---|
| 19 Jun, 2018 | Sold | $1,750,000 | MRED MLS |
| 3 Mar, 2018 | Under contract | $1,799,000 | MRED MLS |
| 19 Feb, 2018 | Listed for sale | $1,799,000 | MRED MLS |
Room Specifics
Total Bedrooms: 7
Bedrooms Above Ground: 6
Bedrooms Below Ground: 1
Dimensions: —
Floor Type: Hardwood
Dimensions: —
Floor Type: Hardwood
Dimensions: —
Floor Type: Hardwood
Dimensions: —
Floor Type: —
Dimensions: —
Floor Type: —
Dimensions: —
Floor Type: —
Full Bathrooms: 6
Bathroom Amenities: Separate Shower,Double Sink,Soaking Tub
Bathroom in Basement: 1
Rooms: Bedroom 5,Bedroom 6,Bedroom 7,Breakfast Room,Foyer,Media Room,Mud Room,Office,Play Room,Recreation Room
Basement Description: Finished
Other Specifics
| 2.5 | |
| Concrete Perimeter | |
| Brick,Concrete | |
| Porch, Hot Tub, Brick Paver Patio, Outdoor Fireplace | |
| Fenced Yard,Landscaped | |
| 50'X255'X49'X224 | |
| — | |
| Full | |
| Vaulted/Cathedral Ceilings, Skylight(s), Hardwood Floors, Heated Floors, In-Law Arrangement, Second Floor Laundry | |
| Double Oven, Microwave, Dishwasher, High End Refrigerator, Bar Fridge, Washer, Dryer, Disposal, Stainless Steel Appliance(s), Wine Refrigerator, Cooktop, Range Hood | |
| Not in DB | |
| Pool, Tennis Courts, Sidewalks | |
| — | |
| — | |
| Gas Starter |
Tax History
| Year | Property Taxes |
|---|---|
| 2018 | $31,301 |
Contact Agent
Nearby Similar Homes
Nearby Sold Comparables
Contact Agent
Listing Provided By
@properties









