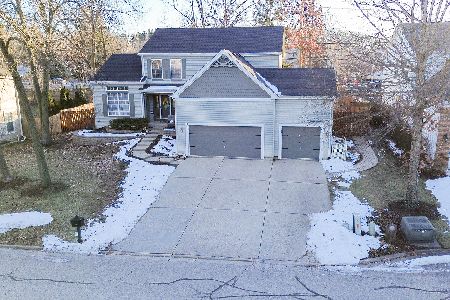151 Rosewood Drive, Streamwood, Illinois 60107
$680,000
|
Sold
|
|
| Status: | Closed |
| Sqft: | 4,023 |
| Cost/Sqft: | $169 |
| Beds: | 5 |
| Baths: | 4 |
| Year Built: | 2000 |
| Property Taxes: | $11,334 |
| Days On Market: | 429 |
| Lot Size: | 0,00 |
Description
Discover this beautifully updated Westchester model in the highly sought-after Sterling Oaks subdivision. With approx 4000sf all sun-filled rooms and one of the best outdoor spaces to relax or entertain, offering a perfect blend of luxury and comfort. The rare pond view, miles of walking paths, and meticulously designed outdoor oasis set this property apart. Expansive floor plan with high-end finishes throughout, including Italian tile work, dentil crown moulding, custom wrought iron railings on the dual staircases, granite countertops, SS appliances (in both kitchens) The main level kitchen features a breakfast bar, kitchen island, and a large eating area that opens to the deck with patio gazebo. The separate dining room provides an elegant space for formal gatherings, while the family room fireplace serves as a cozy focal point on the main level. The extended family living space / in-law suite in the walk-out lower level boasts a private exterior entrance, stunning modern kitchen, larger island, dining area, open floor plan with wet bar, sitting room, spacious bedroom with 2 large double closets, plus another spa-like bathroom. Extended stamped concrete patio over looking the pond is ready for your hot tub too - 220a electric already installed, built in firepit and room for plenty of outdoor furniture - even a hammock. All major improvements have been thoughtfully handled for your peace of mind including: 2019: Tear-off roof. 2020: Patio, deck, and all main level flooring. 2021: Stainless steel appliances. 2022: Bathrooms, hot water heater, washer & dryer, second-level flooring, and exterior doors. 2023: lower level. Don't miss your chance to enjoy the perfect blend of luxury indoor living and a breathtaking outdoor retreat in one of Streamwood's most desirable communities!
Property Specifics
| Single Family | |
| — | |
| — | |
| 2000 | |
| — | |
| WESTCHESTER | |
| Yes | |
| — |
| Cook | |
| — | |
| 800 / Annual | |
| — | |
| — | |
| — | |
| 12215601 | |
| 06212130010000 |
Nearby Schools
| NAME: | DISTRICT: | DISTANCE: | |
|---|---|---|---|
|
Grade School
Hilltop Elementary School |
46 | — | |
|
Middle School
Canton Middle School |
46 | Not in DB | |
|
High School
Streamwood High School |
46 | Not in DB | |
Property History
| DATE: | EVENT: | PRICE: | SOURCE: |
|---|---|---|---|
| 20 Feb, 2025 | Sold | $680,000 | MRED MLS |
| 9 Jan, 2025 | Under contract | $680,000 | MRED MLS |
| — | Last price change | $689,000 | MRED MLS |
| 22 Nov, 2024 | Listed for sale | $689,000 | MRED MLS |



































Room Specifics
Total Bedrooms: 5
Bedrooms Above Ground: 5
Bedrooms Below Ground: 0
Dimensions: —
Floor Type: —
Dimensions: —
Floor Type: —
Dimensions: —
Floor Type: —
Dimensions: —
Floor Type: —
Full Bathrooms: 4
Bathroom Amenities: Separate Shower,Double Sink,Bidet,Soaking Tub
Bathroom in Basement: 1
Rooms: —
Basement Description: Finished,Exterior Access,Rec/Family Area
Other Specifics
| 2 | |
| — | |
| Concrete | |
| — | |
| — | |
| 125 X 75 | |
| — | |
| — | |
| — | |
| — | |
| Not in DB | |
| — | |
| — | |
| — | |
| — |
Tax History
| Year | Property Taxes |
|---|---|
| 2025 | $11,334 |
Contact Agent
Nearby Sold Comparables
Contact Agent
Listing Provided By
Keller Williams Realty Ptnr,LL





