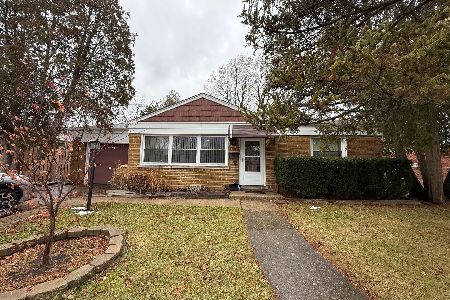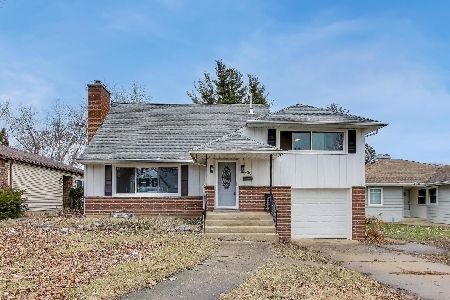151 Walker Place, Mundelein, Illinois 60060
$243,000
|
Sold
|
|
| Status: | Closed |
| Sqft: | 1,890 |
| Cost/Sqft: | $132 |
| Beds: | 4 |
| Baths: | 3 |
| Year Built: | 1976 |
| Property Taxes: | $7,698 |
| Days On Market: | 3783 |
| Lot Size: | 0,20 |
Description
Lovely 2-story home set on a tree lined street in a quiet cul-de-sac location, this traditional style home with a terrific layout conducive to all lifestyles. Curb appeal abounds with a long concrete driveway and a welcoming front porch to enjoy views of the mature tree lined street. Plush carpeting greets you in a spacious living and dining room and the kitchen has direct access to a family room with warm fireplace. Prepare meals while enjoying views of your private fenced-in yard & serve meals in your eat-in area while entertaining in the family room. Sliding doors from the kitchen lead to a sweeping deck & stunning pergola. Retreat to bedrooms with plush carpet & large closets. Relax outdoors, grow vegetables or garden in your huge yard. Newer Anderson windows & finished lower level with rec room & laundry room. An amazing value in the perfect location close to shopping, schools, transportation and more. Enjoy the birds chirping and the breezes from this light & bright home!
Property Specifics
| Single Family | |
| — | |
| Traditional | |
| 1976 | |
| Full | |
| — | |
| No | |
| 0.2 |
| Lake | |
| Holcomb | |
| 0 / Not Applicable | |
| None | |
| Public | |
| Public Sewer | |
| 09039441 | |
| 11193120210000 |
Nearby Schools
| NAME: | DISTRICT: | DISTANCE: | |
|---|---|---|---|
|
Grade School
Washington/lincoln Elementary Sc |
75 | — | |
|
Middle School
Carl Sandburg Middle School |
75 | Not in DB | |
|
High School
Mundelein Cons High School |
120 | Not in DB | |
Property History
| DATE: | EVENT: | PRICE: | SOURCE: |
|---|---|---|---|
| 16 Nov, 2015 | Sold | $243,000 | MRED MLS |
| 27 Sep, 2015 | Under contract | $249,500 | MRED MLS |
| 15 Sep, 2015 | Listed for sale | $249,500 | MRED MLS |
Room Specifics
Total Bedrooms: 4
Bedrooms Above Ground: 4
Bedrooms Below Ground: 0
Dimensions: —
Floor Type: Carpet
Dimensions: —
Floor Type: Carpet
Dimensions: —
Floor Type: Carpet
Full Bathrooms: 3
Bathroom Amenities: —
Bathroom in Basement: 0
Rooms: Office,Recreation Room
Basement Description: Partially Finished
Other Specifics
| 2 | |
| Concrete Perimeter | |
| Concrete | |
| Deck, Patio, Storms/Screens | |
| Cul-De-Sac,Fenced Yard | |
| 53X127X120X130 | |
| — | |
| Full | |
| — | |
| Range, Dishwasher, Refrigerator, Freezer, Washer, Dryer | |
| Not in DB | |
| Sidewalks, Street Paved | |
| — | |
| — | |
| Wood Burning, Attached Fireplace Doors/Screen |
Tax History
| Year | Property Taxes |
|---|---|
| 2015 | $7,698 |
Contact Agent
Nearby Similar Homes
Nearby Sold Comparables
Contact Agent
Listing Provided By
Keller Williams Realty Partners, LLC








