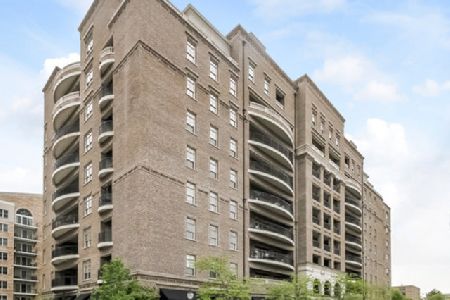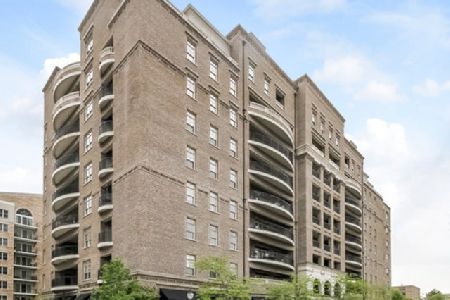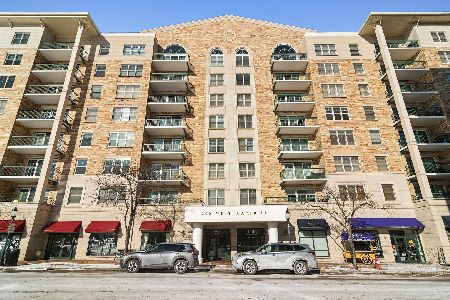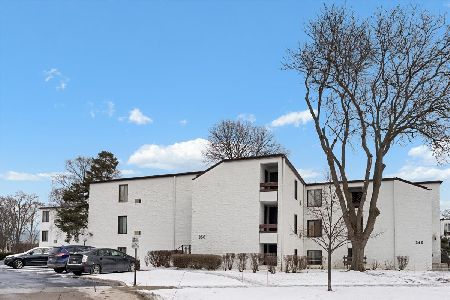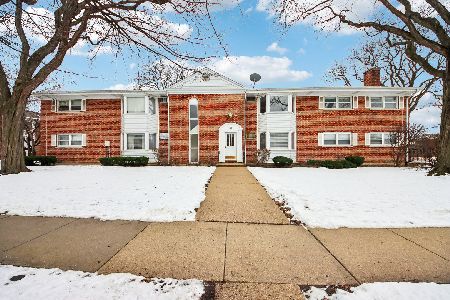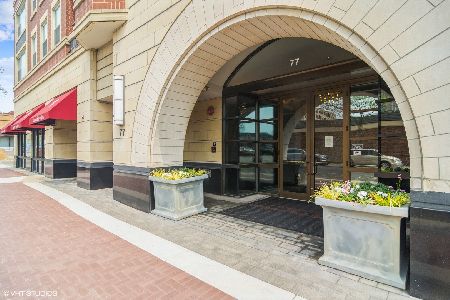151 Wing Street, Arlington Heights, Illinois 60005
$680,000
|
Sold
|
|
| Status: | Closed |
| Sqft: | 2,482 |
| Cost/Sqft: | $282 |
| Beds: | 2 |
| Baths: | 3 |
| Year Built: | 2005 |
| Property Taxes: | $14,857 |
| Days On Market: | 2451 |
| Lot Size: | 0,00 |
Description
Beautiful luxury condo with BREATHTAKING 6TH FLOOR VIEW OF DOWNTOWN ARLINGTON HEIGHTS. 9 ft. ceilings and crown molding throughout. Enter into large foyer with Brazilian cherry hardwood floors that lead to a spacious dining room with built-in cabinetry which includes wine refrigerator, display cabinets, storage and granite countertop. Large living room space flows out to a gorgeous balcony with slate tile floor. Perfect for entertaining, large enough for a table, six chairs and a grill. Big eat-in galley style kitchen with granite countertops and stainless steel Kitchenaid appliances. In-unit laundry room with plenty of cabinets and wash basin sink in addition to Fisher Paykel washer & dryer. Enormous walk-in closets in both master bedroom and second bedroom. Freshly painted. 2 garage spots and additional storage in front of parking spot. Walking distance to Metra train and shopping. Easy access to expressway. 8:00 am - 4:00 pm Concierge service
Property Specifics
| Condos/Townhomes | |
| 9 | |
| — | |
| 2005 | |
| None | |
| — | |
| No | |
| — |
| Cook | |
| Wing Street Residences | |
| 1050 / Monthly | |
| Water,Gas,Parking,Insurance,Security,Doorman,TV/Cable,Exterior Maintenance,Scavenger,Snow Removal,Internet | |
| Lake Michigan | |
| Public Sewer | |
| 10412007 | |
| 03293400311041 |
Nearby Schools
| NAME: | DISTRICT: | DISTANCE: | |
|---|---|---|---|
|
Grade School
Westgate Elementary School |
25 | — | |
|
Middle School
South Middle School |
25 | Not in DB | |
|
High School
Rolling Meadows High School |
214 | Not in DB | |
Property History
| DATE: | EVENT: | PRICE: | SOURCE: |
|---|---|---|---|
| 12 Aug, 2019 | Sold | $680,000 | MRED MLS |
| 14 Jun, 2019 | Under contract | $699,900 | MRED MLS |
| 11 Jun, 2019 | Listed for sale | $699,900 | MRED MLS |
Room Specifics
Total Bedrooms: 2
Bedrooms Above Ground: 2
Bedrooms Below Ground: 0
Dimensions: —
Floor Type: Carpet
Full Bathrooms: 3
Bathroom Amenities: Whirlpool,Separate Shower,Double Sink,Soaking Tub
Bathroom in Basement: 0
Rooms: Balcony/Porch/Lanai,Foyer
Basement Description: None
Other Specifics
| 2 | |
| — | |
| — | |
| — | |
| — | |
| COMMON | |
| — | |
| Full | |
| Storage, Walk-In Closet(s) | |
| Microwave, Dishwasher, Refrigerator, Disposal, Stainless Steel Appliance(s), Cooktop, Built-In Oven | |
| Not in DB | |
| — | |
| — | |
| — | |
| — |
Tax History
| Year | Property Taxes |
|---|---|
| 2019 | $14,857 |
Contact Agent
Nearby Similar Homes
Nearby Sold Comparables
Contact Agent
Listing Provided By
@properties

